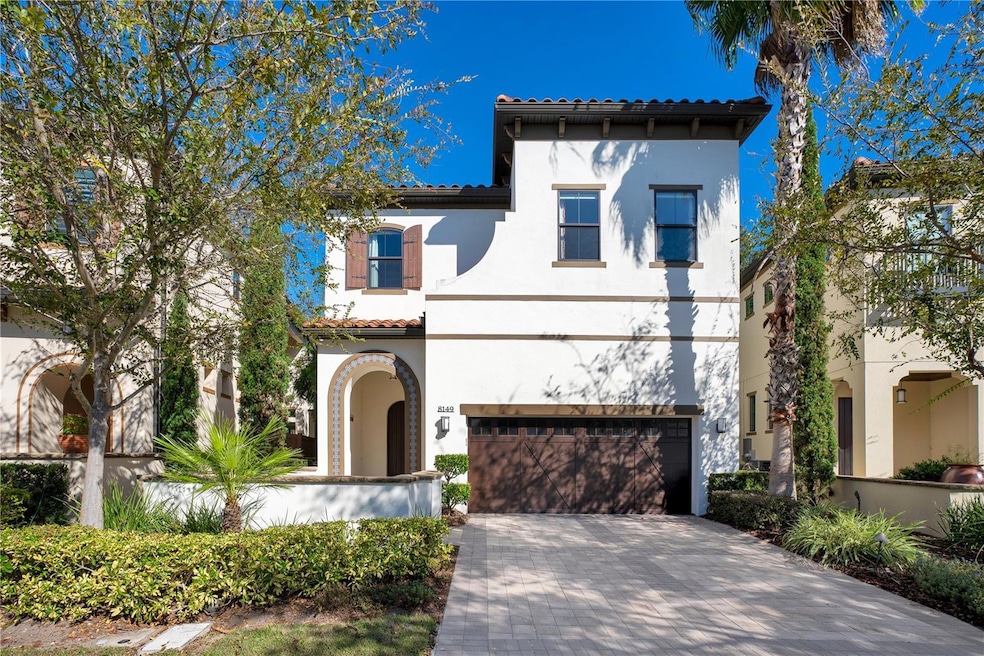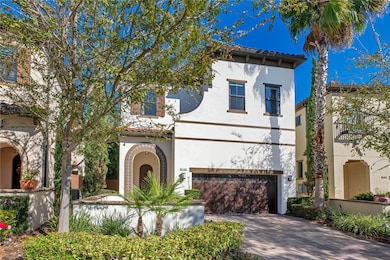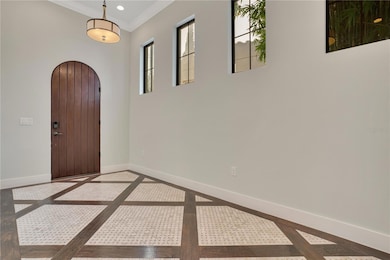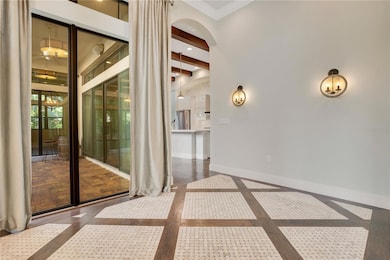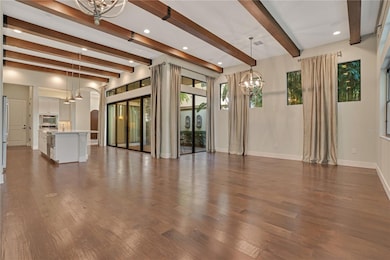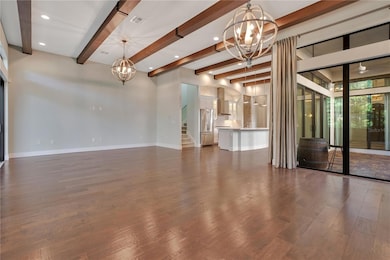
8149 Via Vittoria Way Orlando, FL 32819
Dr. Phillips NeighborhoodEstimated payment $8,392/month
Highlights
- Gated Community
- Open Floorplan
- Loft
- Dr. Phillips Elementary School Rated A-
- Marble Flooring
- High Ceiling
About This Home
Under contract-accepting backup offers. Experience the beautiful and carefree lifestyle in the private gated community of Dellagio. This beautiful Carmelo model home has all the upgrades with a contemporary open floor plan with high ceilings throughout offering the ultimate sanctuary to relax and enjoy living at its finest. Inspired by Napa Valley the main level is adorned with hand scraped wood floors, rustic ceiling beams, and designer light fixtures. Chef’s kitchen is a real delight with stainless steel appliances, large quartz island with a breakfast bar open to the private patio garden and a sunken wine cellar with a frameless glass entry. The living room includes a wall of sliding glass doors leading to a large a stunning gas fire pit. Master suite is spacious, with a dressing area, huge walk-in closet, and a luxurious bathroom with dual vanities and a spa like shower & tub. The loft creates an additional living space perfect for movie nights or just hanging out. Additional bedrooms are en-suites with walk-in closet. Soak up the Florida sun in in the "resident only" pool featuring a cabana and gathering area. Just steps away from Orlando’s famous Restaurant Row, Trader Joes, HomeGoods, Publix, and plenty of shopping. The Dr. Philips area offers top rated schools, world famous golf courses, 10 minutes to Universal Studios, 15 minutes to Disney World, and just 25 minutes to the airport.
Listing Agent
THE SIMON SIMAAN GROUP Brokerage Phone: 407-558-1396 License #3265503 Listed on: 02/19/2025
Home Details
Home Type
- Single Family
Est. Annual Taxes
- $15,566
Year Built
- Built in 2015
Lot Details
- 5,898 Sq Ft Lot
- South Facing Home
- Fenced
- Level Lot
- Garden
- Property is zoned P-D
HOA Fees
- $385 Monthly HOA Fees
Parking
- 2 Car Attached Garage
- Garage Door Opener
Home Design
- Bi-Level Home
- Slab Foundation
- Frame Construction
- Tile Roof
- Block Exterior
- Stucco
Interior Spaces
- 3,172 Sq Ft Home
- Open Floorplan
- Built-In Features
- Crown Molding
- High Ceiling
- Double Pane Windows
- Shades
- Sliding Doors
- Family Room Off Kitchen
- Combination Dining and Living Room
- Loft
Kitchen
- Walk-In Pantry
- Built-In Convection Oven
- Cooktop with Range Hood
- Recirculated Exhaust Fan
- Microwave
- Ice Maker
- Dishwasher
- Disposal
Flooring
- Wood
- Carpet
- Marble
Bedrooms and Bathrooms
- 3 Bedrooms
- Split Bedroom Floorplan
- Walk-In Closet
Laundry
- Laundry Room
- Laundry on upper level
- Dryer
- Washer
Home Security
- Home Security System
- Fire and Smoke Detector
Schools
- Dr. Phillips Elementary School
- Southwest Middle School
- Dr. Phillips High School
Utilities
- Forced Air Zoned Heating and Cooling System
- Natural Gas Connected
- Tankless Water Heater
- Gas Water Heater
Additional Features
- Energy-Efficient Insulation
- Covered patio or porch
Listing and Financial Details
- Visit Down Payment Resource Website
- Tax Lot 76
- Assessor Parcel Number 27-23-28-2020-00-760
Community Details
Overview
- Association fees include pool, escrow reserves fund, ground maintenance, private road
- Access Difference Management /Carlos Echevarria Association, Phone Number (407) 480-4200
- Dellagio Subdivision
- The community has rules related to vehicle restrictions
Security
- Gated Community
Map
Home Values in the Area
Average Home Value in this Area
Tax History
| Year | Tax Paid | Tax Assessment Tax Assessment Total Assessment is a certain percentage of the fair market value that is determined by local assessors to be the total taxable value of land and additions on the property. | Land | Improvement |
|---|---|---|---|---|
| 2025 | $16,048 | $1,026,590 | -- | -- |
| 2024 | $14,229 | $1,026,590 | -- | -- |
| 2023 | $14,229 | $970,026 | $140,000 | $830,026 |
| 2022 | $12,307 | $779,648 | $140,000 | $639,648 |
| 2021 | $11,365 | $701,175 | $140,000 | $561,175 |
| 2020 | $10,268 | $653,926 | $140,000 | $513,926 |
| 2019 | $10,588 | $637,585 | $120,000 | $517,585 |
| 2018 | $10,525 | $625,829 | $125,000 | $500,829 |
| 2017 | $10,335 | $618,511 | $115,000 | $503,511 |
| 2016 | $9,463 | $544,907 | $100,000 | $444,907 |
| 2015 | $897 | $40,000 | $40,000 | $0 |
Property History
| Date | Event | Price | Change | Sq Ft Price |
|---|---|---|---|---|
| 07/31/2025 07/31/25 | Pending | -- | -- | -- |
| 05/07/2025 05/07/25 | Price Changed | $1,215,000 | -0.8% | $383 / Sq Ft |
| 02/19/2025 02/19/25 | For Sale | $1,225,000 | 0.0% | $386 / Sq Ft |
| 02/11/2025 02/11/25 | Rented | $5,700 | -0.9% | -- |
| 02/11/2025 02/11/25 | Under Contract | -- | -- | -- |
| 01/29/2025 01/29/25 | For Rent | $5,750 | +4.5% | -- |
| 01/17/2024 01/17/24 | Rented | $5,500 | 0.0% | -- |
| 12/21/2023 12/21/23 | For Rent | $5,500 | 0.0% | -- |
| 03/10/2020 03/10/20 | Sold | $4,450 | 0.0% | $1 / Sq Ft |
| 03/10/2020 03/10/20 | Off Market | $4,450 | -- | -- |
| 03/10/2020 03/10/20 | Rented | $4,450 | 0.0% | -- |
| 03/08/2020 03/08/20 | Under Contract | -- | -- | -- |
| 02/27/2020 02/27/20 | For Rent | $4,450 | 0.0% | -- |
| 02/26/2020 02/26/20 | For Sale | $875,000 | 0.0% | $276 / Sq Ft |
| 02/02/2020 02/02/20 | Pending | -- | -- | -- |
| 12/09/2019 12/09/19 | For Sale | $875,000 | -- | $276 / Sq Ft |
Purchase History
| Date | Type | Sale Price | Title Company |
|---|---|---|---|
| Special Warranty Deed | $830,000 | Attorney | |
| Warranty Deed | -- | Attorney |
Mortgage History
| Date | Status | Loan Amount | Loan Type |
|---|---|---|---|
| Open | $626,200 | Construction | |
| Closed | $664,000 | Adjustable Rate Mortgage/ARM |
Similar Homes in Orlando, FL
Source: Stellar MLS
MLS Number: O6282591
APN: 27-2328-2020-00-760
- 8113 Via Vittoria Way
- 7755 High Pine Rd
- 7741 Sundial Ln
- 8382 Via Vittoria Way
- 8376 Via Vittoria Way
- 7667 Sugar Bend Dr Unit 7667
- 8217 Breeze Cove Ln
- 7808 the Esplanade Ct
- 7654 Sugar Bend Dr Unit 7654
- 7865 Sugar View Ct Unit 7865
- 7920 S Marbella Ct
- 7734 Sugar Bend Dr Unit 7734
- 8125 Via Rosa
- 7742 Sugar Bend Dr Unit 7742
- 7536 Fenwick Cove Ln
- 7768 Sugar Bend Dr Unit 7768
- 7449 Sugar Bend Dr Unit 7449
- 7845 Clubhouse Estates Dr
- 7421 Sugar Bend Dr Unit 7421
- 8133 Terragona Ct
