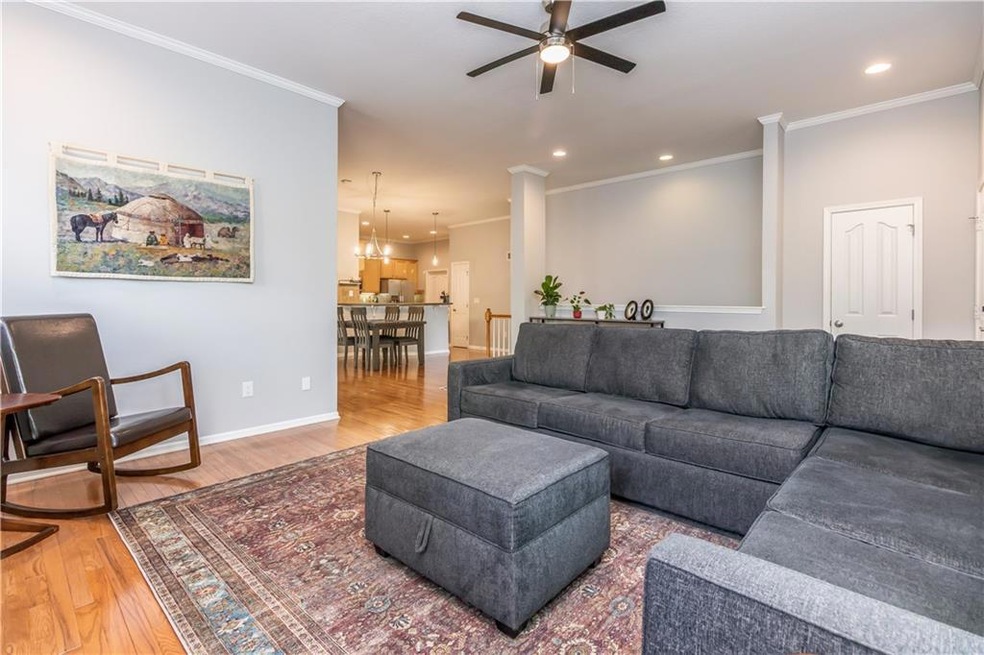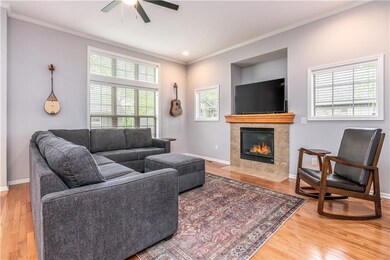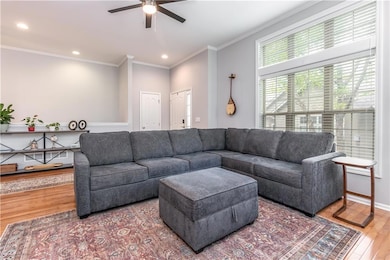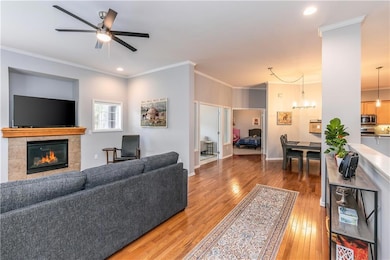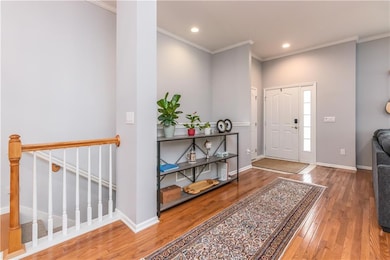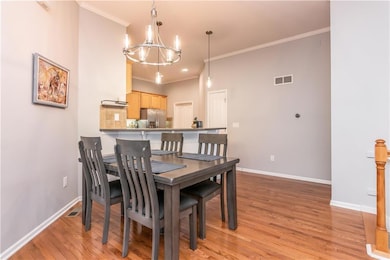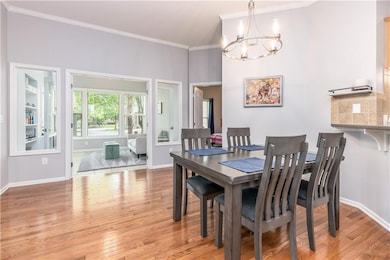
11213 S Rene St Unit 1003 Olathe, KS 66215
Estimated payment $3,311/month
Highlights
- Clubhouse
- Deck
- Wood Flooring
- Walnut Grove Elementary School Rated A-
- Ranch Style House
- Great Room with Fireplace
About This Home
Reduced by $12,500! Beautiful Villa in Willowbrooke! Open feel as soon as you walk in, with lots of light throughout the main level. Large great room with Fireplace. Kitchen is open and has a breakfast bar, pantry and Corian counter tops. All bedrooms have walk-in closets and adjacent bathroom. Primary bedroom and second bedroom both on main level. Bonus sitting/sunroom great for a kids play area or just to relax in. Walk out to your private deck! French doors throughout main level make this feel open and inviting. Dining and pantry right off kitchen. Plenty of counter/cabinet space. Laundry room off main level and straight through to two car garage. Finished basement with office space or could be used as non-conforming bedroom. Large family space great for movie night with bonus kitchen/eat-in space. GREAT for entertaining guests. Third bedroom on lower level with it's own attached bath too. And we didn't forget about the HUGE storage area! The club house w/full kitchen, pool, & fitness center is a quick walk from your villa. HOA dues include Building Maintenance as well!
Listing Agent
Keller Williams Realty Partners Inc. Brokerage Phone: 913-526-4985 License #SP00221632 Listed on: 05/05/2025

Property Details
Home Type
- Multi-Family
Est. Annual Taxes
- $5,323
Year Built
- Built in 2004
Lot Details
- 0.28 Acre Lot
- Level Lot
- Sprinkler System
HOA Fees
- $430 Monthly HOA Fees
Parking
- 2 Car Attached Garage
- Front Facing Garage
- Garage Door Opener
Home Design
- Ranch Style House
- Traditional Architecture
- Villa
- Property Attached
- Composition Roof
Interior Spaces
- Ceiling Fan
- Thermal Windows
- Great Room with Fireplace
- Formal Dining Room
- Den
- Storm Doors
- Laundry on main level
Kitchen
- Dishwasher
- Disposal
Flooring
- Wood
- Carpet
- Ceramic Tile
Bedrooms and Bathrooms
- 3 Bedrooms
- Walk-In Closet
- 3 Full Bathrooms
- Double Vanity
- Shower Only
Finished Basement
- Basement Fills Entire Space Under The House
- Sump Pump
- Natural lighting in basement
Outdoor Features
- Deck
- Porch
Schools
- Walnut Grove Elementary School
- Olathe East High School
Utilities
- Central Air
- Heating System Uses Natural Gas
Listing and Financial Details
- Assessor Parcel Number DP78400000-1003
- $0 special tax assessment
Community Details
Overview
- Association fees include building maint, lawn service, management, insurance, roof repair, roof replacement, snow removal, trash, water
- Willowbrooke Villas Subdivision
Amenities
- Clubhouse
- Party Room
Recreation
- Community Pool
Map
Home Values in the Area
Average Home Value in this Area
Tax History
| Year | Tax Paid | Tax Assessment Tax Assessment Total Assessment is a certain percentage of the fair market value that is determined by local assessors to be the total taxable value of land and additions on the property. | Land | Improvement |
|---|---|---|---|---|
| 2024 | $5,323 | $47,196 | $6,808 | $40,388 |
| 2023 | $5,220 | $45,437 | $6,187 | $39,250 |
| 2022 | $4,821 | $40,837 | $4,945 | $35,892 |
| 2021 | $4,821 | $31,625 | $4,945 | $26,680 |
| 2020 | $3,831 | $30,728 | $4,364 | $26,364 |
| 2019 | $3,594 | $28,658 | $4,364 | $24,294 |
| 2018 | $3,350 | $26,542 | $4,364 | $22,178 |
| 2017 | $3,258 | $25,553 | $3,795 | $21,758 |
| 2016 | $3,148 | $25,323 | $3,795 | $21,528 |
| 2015 | $2,905 | $23,403 | $3,795 | $19,608 |
| 2013 | -- | $21,666 | $3,795 | $17,871 |
Property History
| Date | Event | Price | Change | Sq Ft Price |
|---|---|---|---|---|
| 06/14/2025 06/14/25 | Pending | -- | -- | -- |
| 06/13/2025 06/13/25 | Price Changed | $437,500 | -2.8% | $173 / Sq Ft |
| 05/05/2025 05/05/25 | For Sale | $450,000 | +105.5% | $178 / Sq Ft |
| 05/24/2012 05/24/12 | Sold | -- | -- | -- |
| 04/13/2012 04/13/12 | Pending | -- | -- | -- |
| 08/26/2011 08/26/11 | For Sale | $219,000 | -- | $131 / Sq Ft |
Purchase History
| Date | Type | Sale Price | Title Company |
|---|---|---|---|
| Warranty Deed | -- | None Available | |
| Warranty Deed | -- | None Available | |
| Warranty Deed | -- | Chicago Title Company Llc | |
| Warranty Deed | -- | Stewart Title |
Mortgage History
| Date | Status | Loan Amount | Loan Type |
|---|---|---|---|
| Open | $261,250 | New Conventional | |
| Previous Owner | $122,000 | New Conventional | |
| Previous Owner | $153,600 | New Conventional | |
| Previous Owner | $215,000 | New Conventional | |
| Previous Owner | $182,200 | New Conventional |
Similar Homes in Olathe, KS
Source: Heartland MLS
MLS Number: 2547557
APN: DP78400000-1003
- 11239 S Summit #2202 St
- 11239 S Summit St Unit 2200
- 14037 W 112th Terrace
- 13782 W 115th St
- 14241 W 113th Terrace
- 14105 W 115th St
- 11179 S Summit # 1701 St
- 14169 W 115th Terrace
- 12786 W 110th Terrace
- 11415 Oakview Dr
- 12740 W 110th Terrace
- 13720 W 116th Terrace
- 12704 W 110th Terrace
- 12699 W 110th Terrace
- 12659 W 110th Terrace
- 11705 S Hagan St
- 10981 Rosehill Rd
- 12824 W 109th St
- 12735 W 108th Place
- 12810 W 108th St
