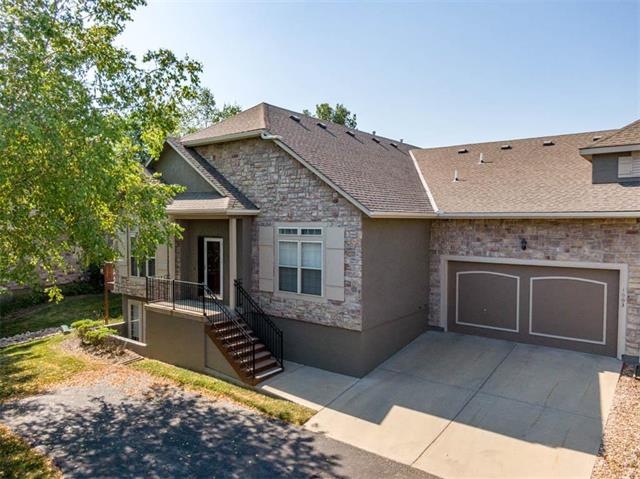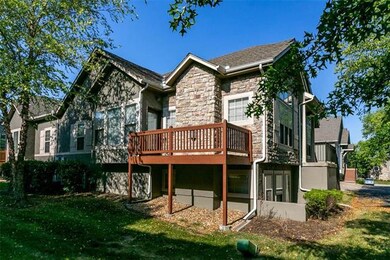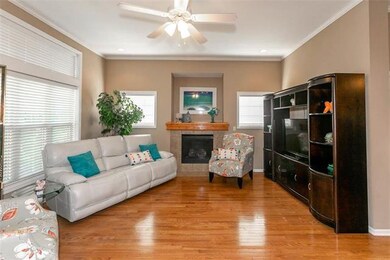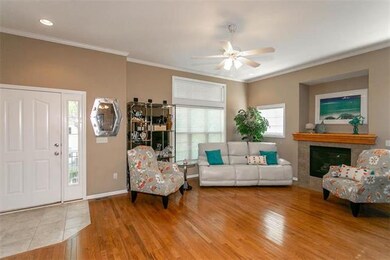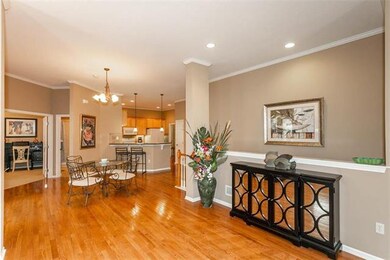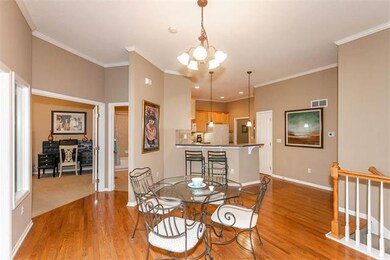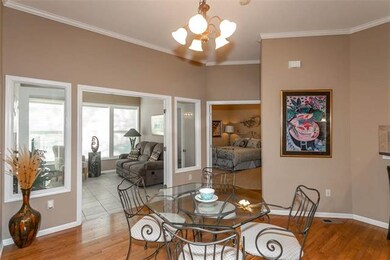
11213 S Rene St Unit 1003 Olathe, KS 66215
Estimated Value: $398,000 - $422,000
Highlights
- Clubhouse
- Deck
- Ranch Style House
- Walnut Grove Elementary School Rated A-
- Vaulted Ceiling
- Wood Flooring
About This Home
As of July 2020Nothing compares to this exquisite villa. Move in and relax in this open airy home with 10 foot ceilings, Crown molding, hardwood floors. Large great room with Fireplace. Kitchen is open and has a breakfast bar, pantry and Corian counter tops. Both bedrooms have walk-in closets and adjacent bathroom. Basement is unfinished but nearly 1300 sq. ft. could be finished to include a 3rd bedroom & it is stubbed for a full bath. The club house w/full kitchen, pool, & fitness center is a quick walk from your villa. HOA includes all exterior maintenance, snow & trash removal. Water is also paid by the HOA.
Last Agent to Sell the Property
RE/MAX Realty Suburban Inc License #SP00003509 Listed on: 06/18/2020
Property Details
Home Type
- Multi-Family
Est. Annual Taxes
- $3,595
Year Built
- Built in 2004
Lot Details
- 3,049 Sq Ft Lot
- Level Lot
- Sprinkler System
HOA Fees
- $275 Monthly HOA Fees
Parking
- 2 Car Attached Garage
- Front Facing Garage
- Garage Door Opener
Home Design
- Ranch Style House
- Traditional Architecture
- Villa
- Property Attached
- Composition Roof
Interior Spaces
- 1,676 Sq Ft Home
- Wet Bar: Ceramic Tiles, Shower Over Tub, Carpet, Ceiling Fan(s), Double Vanity, Shower Only, Walk-In Closet(s), Shades/Blinds, Hardwood, Pantry, Solid Surface Counter, Fireplace
- Built-In Features: Ceramic Tiles, Shower Over Tub, Carpet, Ceiling Fan(s), Double Vanity, Shower Only, Walk-In Closet(s), Shades/Blinds, Hardwood, Pantry, Solid Surface Counter, Fireplace
- Vaulted Ceiling
- Ceiling Fan: Ceramic Tiles, Shower Over Tub, Carpet, Ceiling Fan(s), Double Vanity, Shower Only, Walk-In Closet(s), Shades/Blinds, Hardwood, Pantry, Solid Surface Counter, Fireplace
- Skylights
- Thermal Windows
- Shades
- Plantation Shutters
- Drapes & Rods
- Great Room with Fireplace
- Formal Dining Room
- Den
- Home Gym
- Storm Doors
- Laundry on main level
Kitchen
- Recirculated Exhaust Fan
- Dishwasher
- Granite Countertops
- Laminate Countertops
- Disposal
Flooring
- Wood
- Wall to Wall Carpet
- Linoleum
- Laminate
- Stone
- Ceramic Tile
- Luxury Vinyl Plank Tile
- Luxury Vinyl Tile
Bedrooms and Bathrooms
- 2 Bedrooms
- Cedar Closet: Ceramic Tiles, Shower Over Tub, Carpet, Ceiling Fan(s), Double Vanity, Shower Only, Walk-In Closet(s), Shades/Blinds, Hardwood, Pantry, Solid Surface Counter, Fireplace
- Walk-In Closet: Ceramic Tiles, Shower Over Tub, Carpet, Ceiling Fan(s), Double Vanity, Shower Only, Walk-In Closet(s), Shades/Blinds, Hardwood, Pantry, Solid Surface Counter, Fireplace
- 2 Full Bathrooms
- Double Vanity
- Bathtub with Shower
Basement
- Basement Fills Entire Space Under The House
- Sump Pump
- Stubbed For A Bathroom
- Natural lighting in basement
Outdoor Features
- Deck
- Enclosed patio or porch
Schools
- Walnut Grove Elementary School
- Olathe East High School
Utilities
- Central Heating and Cooling System
Listing and Financial Details
- Assessor Parcel Number DP78400000 1003
Community Details
Overview
- Association fees include building maint, lawn maintenance, management, property insurance, roof repair, roof replacement, snow removal, trash pick up, water
- Willowbrooke Villas Subdivision
- On-Site Maintenance
Amenities
- Clubhouse
- Party Room
Recreation
- Community Pool
Ownership History
Purchase Details
Home Financials for this Owner
Home Financials are based on the most recent Mortgage that was taken out on this home.Purchase Details
Home Financials for this Owner
Home Financials are based on the most recent Mortgage that was taken out on this home.Purchase Details
Home Financials for this Owner
Home Financials are based on the most recent Mortgage that was taken out on this home.Purchase Details
Home Financials for this Owner
Home Financials are based on the most recent Mortgage that was taken out on this home.Similar Homes in the area
Home Values in the Area
Average Home Value in this Area
Purchase History
| Date | Buyer | Sale Price | Title Company |
|---|---|---|---|
| Lewis Jenifer | -- | None Available | |
| Smith David B | -- | None Available | |
| Smith David B | -- | Chicago Title Company Llc | |
| Demotts Robert G | -- | Stewart Title |
Mortgage History
| Date | Status | Borrower | Loan Amount |
|---|---|---|---|
| Open | Lewis Jenifer | $261,250 | |
| Previous Owner | Smith David B | $122,000 | |
| Previous Owner | Smith David B | $153,600 | |
| Previous Owner | Demotts Robert G | $215,000 | |
| Previous Owner | Demotts Robert G | $182,200 |
Property History
| Date | Event | Price | Change | Sq Ft Price |
|---|---|---|---|---|
| 07/31/2020 07/31/20 | Sold | -- | -- | -- |
| 06/19/2020 06/19/20 | Pending | -- | -- | -- |
| 06/18/2020 06/18/20 | For Sale | $275,000 | -- | $164 / Sq Ft |
Tax History Compared to Growth
Tax History
| Year | Tax Paid | Tax Assessment Tax Assessment Total Assessment is a certain percentage of the fair market value that is determined by local assessors to be the total taxable value of land and additions on the property. | Land | Improvement |
|---|---|---|---|---|
| 2024 | $5,323 | $47,196 | $6,808 | $40,388 |
| 2023 | $5,220 | $45,437 | $6,187 | $39,250 |
| 2022 | $4,821 | $40,837 | $4,945 | $35,892 |
| 2021 | $4,821 | $31,625 | $4,945 | $26,680 |
| 2020 | $3,831 | $30,728 | $4,364 | $26,364 |
| 2019 | $3,594 | $28,658 | $4,364 | $24,294 |
| 2018 | $3,350 | $26,542 | $4,364 | $22,178 |
| 2017 | $3,258 | $25,553 | $3,795 | $21,758 |
| 2016 | $3,148 | $25,323 | $3,795 | $21,528 |
| 2015 | $2,905 | $23,403 | $3,795 | $19,608 |
| 2013 | -- | $21,666 | $3,795 | $17,871 |
Agents Affiliated with this Home
-
Pat Strutz

Seller's Agent in 2020
Pat Strutz
RE/MAX Realty Suburban Inc
(913) 269-8730
5 in this area
13 Total Sales
-
Janet Lea Preston

Seller Co-Listing Agent in 2020
Janet Lea Preston
RE/MAX Realty Suburban Inc
11 in this area
31 Total Sales
-
Adam Butler

Buyer's Agent in 2020
Adam Butler
Keller Williams Realty Partner
(913) 685-2326
9 in this area
60 Total Sales
Map
Source: Heartland MLS
MLS Number: 2225964
APN: DP78400000-1003
- 11239 S Summit #2202 St
- 11239 S Summit St Unit 2200
- 14037 W 112th Terrace
- 11186 S Pflumm Rd
- 13782 W 115th St
- 14241 W 113th Terrace
- 13302 W 113th St
- 14105 W 115th St
- 11179 S Summit # 1701 St
- 12786 W 110th Terrace
- 11415 Oakview Dr
- 12704 W 110th Terrace
- 12699 W 110th Terrace
- 12659 W 110th Terrace
- 12661 W 110th Terrace
- 11705 S Hagan St
- 10981 Rosehill Rd
- 12824 W 109th St
- 12735 W 108th Place
- 11725 Gillette St
- 11213 S Rene St Unit 1003
- 11213 Rene St Unit 1003
- 11213 Rene St Unit 1002
- 11213 Rene St Unit 1001
- 11213 Rene St Unit 1000
- 11225 S Rene St
- 11225 S Rene St
- 11225 S Rene St Unit 1100
- 11225 Rene St Unit 1103
- 11225 Rene St Unit 1102
- 11225 Rene St Unit 1101
- 11225 Rene St Unit 1100
- 11201 S Rene St Unit 900
- 11201 S Rene St Unit 903
- 11201 S Rene St Unit 902
- 11201 S Rene St Unit 901
- 11201 S Rene St Unit 900
- 11201 S Rene St Unit 902
- 11204 Summit St Unit 1603
- 11204 Summit St Unit 1602
