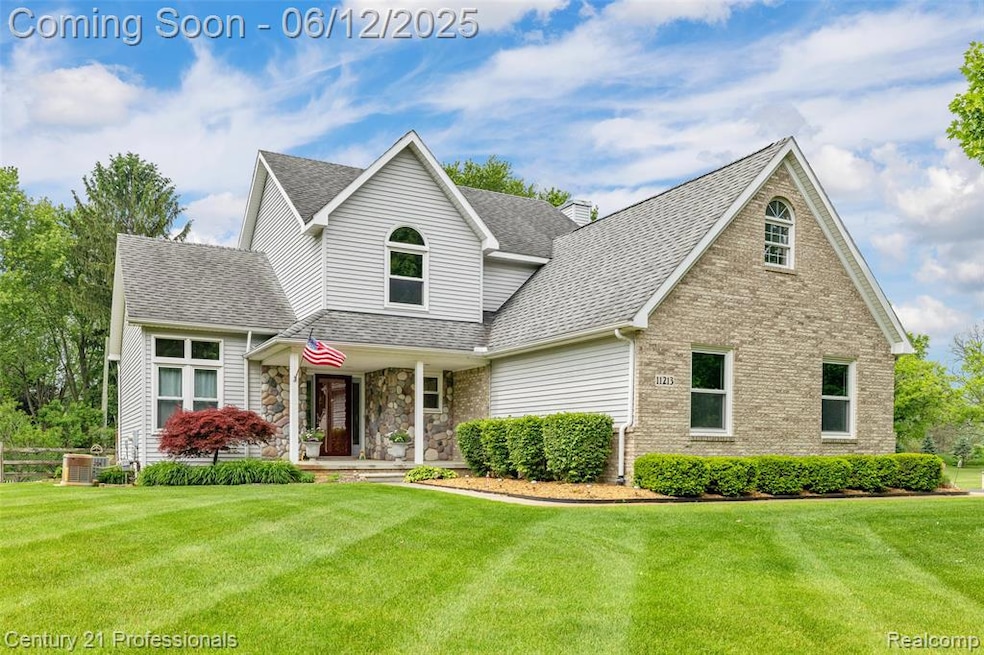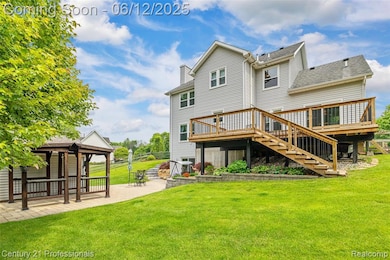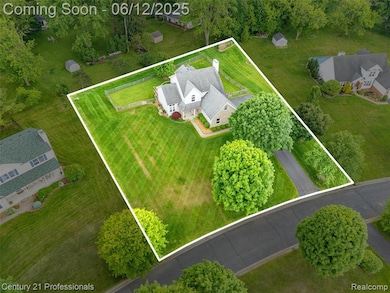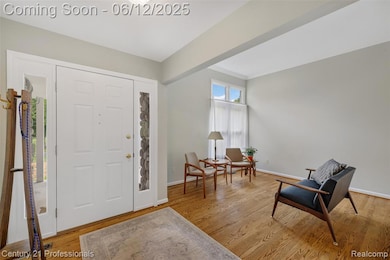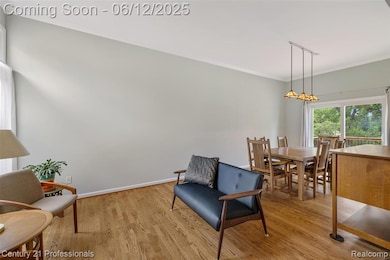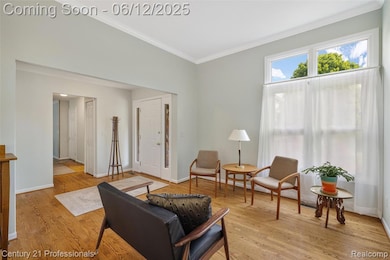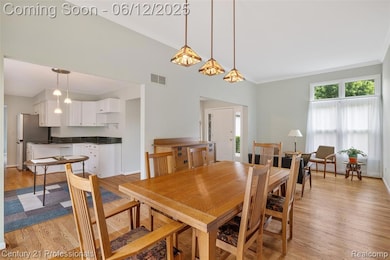
$525,000
- 4 Beds
- 2.5 Baths
- 2,987 Sq Ft
- 7630 Dilley Rd
- Davisburg, MI
Nestled on over 5 private, tree-lined acres in Davisburg, this charming property offers the perfect blend of comfort, functionality, and rural living. Ideal for hobby farming or those craving space and serenity, the land features plenty of room for ducks, chickens, and more, along with a 30x40 pole barn equipped with 3 horse stalls and the roof was replaced just 4 years ago. A massive heated
Andy Dirks Real Broker LLC Clarkston
