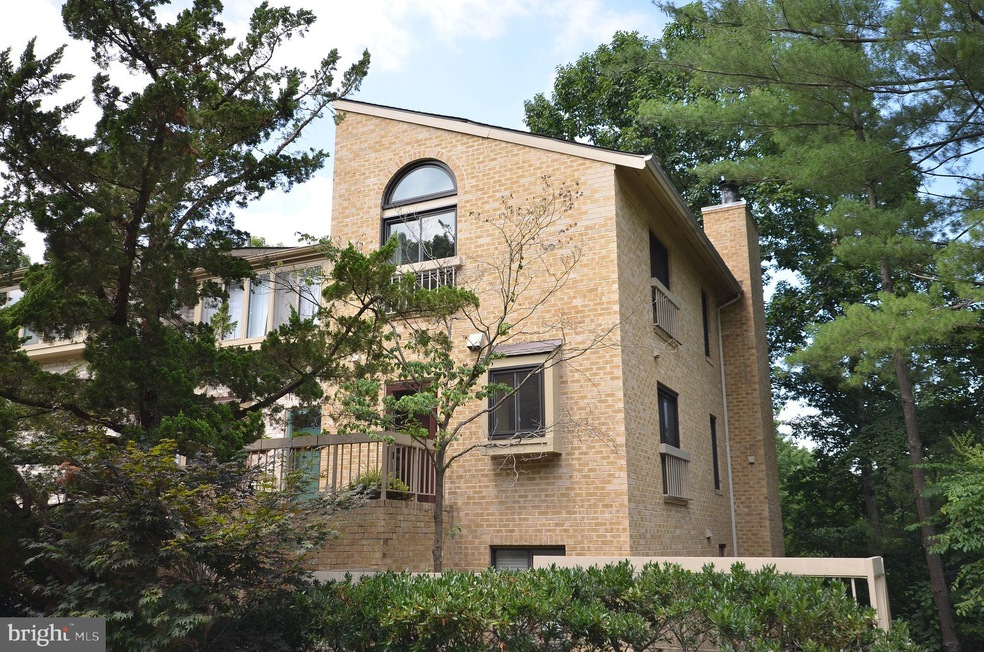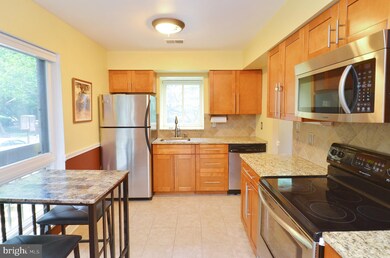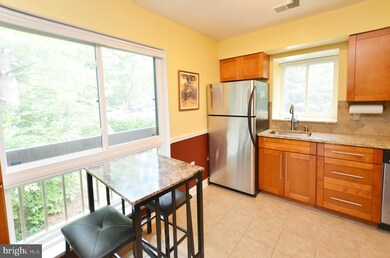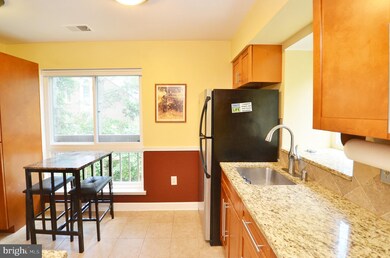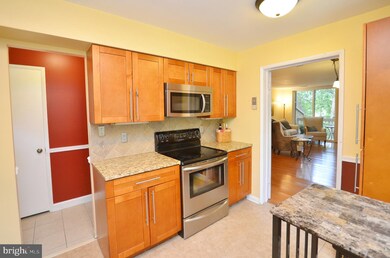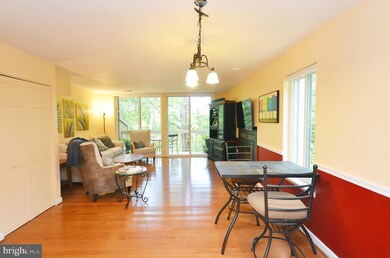
11214 Beaver Trail Ct Unit 12 Reston, VA 20191
Highlights
- Pier or Dock
- Open Floorplan
- Community Lake
- Terraset Elementary Rated A-
- Lake Privileges
- 4-minute walk to Old Westbury Park
About This Home
As of September 2019Open House, Saturday August 10th from 1pm to 3pm AND Sunday August 11th from 2pm to 4pm - Beautifully Remodeled & Updated 2 Bedroom, 2.5 Bathroom 2-Level Condo in Reston Hardwood Floors Throughout Remodeled Kitchen w/ Upgraded Cabinets, Granite Counters & Stainless Steel Appliances Both Upper Level Bathrooms Remodeled 4 Months Ago HVAC and All Windows & Sliding Glass Doors Replaced w/in Last 3 Years Spacious Family Room w/ Wood Burning Fireplace & Balcony Overlooking Woods Spacious Master Bedroom w/ Luxury Bath, Walk in Closet Great Open Floor Plan w/ Plenty of Natural Light Throughout Bottom-Up/Top-Down Blinds on all Windows, Light Fixtures, Storage Room & More Wiehle Metro is 1 Mile Away - Walk to Shopping & Restaurants at South Lakes Shopping Center & So Much More!
Last Agent to Sell the Property
Century 21 Redwood Realty License #0225085767 Listed on: 07/11/2019

Property Details
Home Type
- Condominium
Est. Annual Taxes
- $3,442
Year Built
- Built in 1983
HOA Fees
Parking
- Parking Lot
Home Design
- Traditional Architecture
- Brick Exterior Construction
Interior Spaces
- 1,132 Sq Ft Home
- Property has 2 Levels
- Open Floorplan
- Chair Railings
- Ceiling Fan
- Wood Burning Fireplace
- Living Room
- Formal Dining Room
- Wood Flooring
Kitchen
- Eat-In Kitchen
- Electric Oven or Range
- Built-In Microwave
- Dishwasher
- Disposal
Bedrooms and Bathrooms
- 2 Bedrooms
- En-Suite Primary Bedroom
- Walk-In Closet
Laundry
- Dryer
- Washer
Outdoor Features
- Lake Privileges
- Balcony
Schools
- Terraset Elementary School
- Hughes Middle School
- South Lakes High School
Utilities
- Central Air
- Heat Pump System
- Vented Exhaust Fan
- Electric Water Heater
Listing and Financial Details
- Assessor Parcel Number 0271 15 0012
Community Details
Overview
- Association fees include reserve funds, snow removal, trash
- Reston Association
- Low-Rise Condominium
- Dockside Community
- Dockside Subdivision
- Community Lake
Amenities
- Common Area
Recreation
- Pier or Dock
- Tennis Courts
- Community Playground
- Community Pool
- Jogging Path
Ownership History
Purchase Details
Home Financials for this Owner
Home Financials are based on the most recent Mortgage that was taken out on this home.Purchase Details
Home Financials for this Owner
Home Financials are based on the most recent Mortgage that was taken out on this home.Similar Homes in Reston, VA
Home Values in the Area
Average Home Value in this Area
Purchase History
| Date | Type | Sale Price | Title Company |
|---|---|---|---|
| Warranty Deed | $405,000 | Title Resources Guaranty Co | |
| Warranty Deed | $120,000 | -- |
Mortgage History
| Date | Status | Loan Amount | Loan Type |
|---|---|---|---|
| Open | $327,000 | New Conventional | |
| Closed | $324,000 | New Conventional | |
| Previous Owner | $100,000 | No Value Available | |
| Previous Owner | $50,000 | No Value Available | |
| Previous Owner | $90,000 | No Value Available | |
| Previous Owner | $116,400 | Purchase Money Mortgage |
Property History
| Date | Event | Price | Change | Sq Ft Price |
|---|---|---|---|---|
| 09/06/2023 09/06/23 | Rented | $2,550 | +2.0% | -- |
| 08/25/2023 08/25/23 | For Rent | $2,500 | 0.0% | -- |
| 09/24/2019 09/24/19 | Sold | $405,000 | -2.4% | $358 / Sq Ft |
| 08/10/2019 08/10/19 | Pending | -- | -- | -- |
| 07/11/2019 07/11/19 | For Sale | $415,000 | -- | $367 / Sq Ft |
Tax History Compared to Growth
Tax History
| Year | Tax Paid | Tax Assessment Tax Assessment Total Assessment is a certain percentage of the fair market value that is determined by local assessors to be the total taxable value of land and additions on the property. | Land | Improvement |
|---|---|---|---|---|
| 2024 | $4,716 | $391,240 | $78,000 | $313,240 |
| 2023 | $4,380 | $372,610 | $75,000 | $297,610 |
| 2022 | $4,526 | $380,210 | $76,000 | $304,210 |
| 2021 | $4,257 | $348,820 | $70,000 | $278,820 |
| 2020 | $4,127 | $335,400 | $67,000 | $268,400 |
| 2019 | $3,752 | $304,910 | $61,000 | $243,910 |
| 2018 | $3,217 | $279,730 | $56,000 | $223,730 |
| 2017 | $3,281 | $271,580 | $54,000 | $217,580 |
| 2016 | $3,118 | $258,650 | $52,000 | $206,650 |
| 2015 | $3,008 | $258,650 | $52,000 | $206,650 |
| 2014 | $3,450 | $297,300 | $59,000 | $238,300 |
Agents Affiliated with this Home
-
Bill Cahill

Seller's Agent in 2023
Bill Cahill
Richey Real Estate Services
(571) 214-0125
2 in this area
12 Total Sales
-
Monica Manosalva

Buyer's Agent in 2023
Monica Manosalva
Real Broker, LLC
(571) 274-4264
43 Total Sales
-
Kevin LaRue

Seller's Agent in 2019
Kevin LaRue
Century 21 Redwood Realty
(703) 217-6665
2 in this area
185 Total Sales
-
Edith Maioriello

Buyer's Agent in 2019
Edith Maioriello
Coldwell Banker (NRT-Southeast-MidAtlantic)
(571) 662-0686
23 Total Sales
Map
Source: Bright MLS
MLS Number: VAFX1077130
APN: 0271-15-0012
- 11200 Beaver Trail Ct Unit 11200
- 11100 Boathouse Ct Unit 101
- 11116 Boathouse Ct Unit 93
- 11150 Boathouse Ct Unit 78
- 2066 Lake Audubon Ct
- 2050 Lake Audubon Ct
- 2109 S Bay Ln
- 11041 Solaridge Dr
- 2200 Spinnaker Ct
- 2201 Burgee Ct
- 11184 Silentwood Ln
- 2161 Whisper Way
- 11302 Harbor Ct Unit 1302
- 2029 Lakebreeze Way
- 2102 Whisperwood Glen Ln
- 1951 Sagewood Ln Unit 122
- 1951 Sagewood Ln Unit 118
- 1951 Sagewood Ln Unit 14
- 10945 Harpers Square Ct
- 11050 Granby Ct
