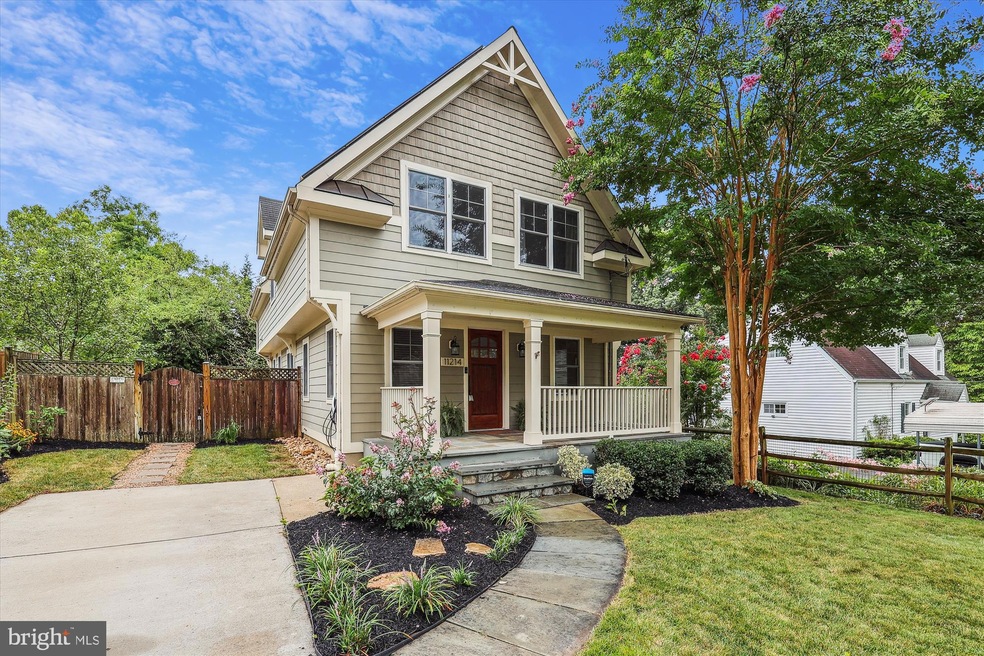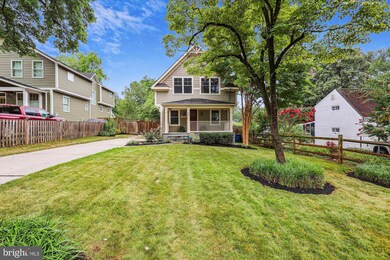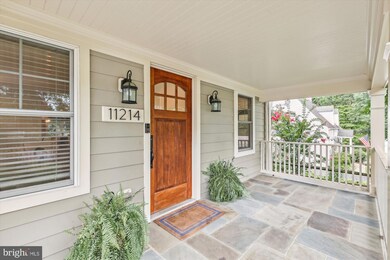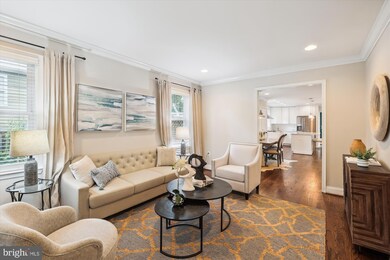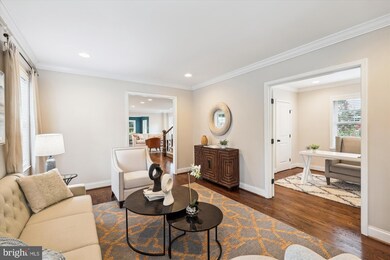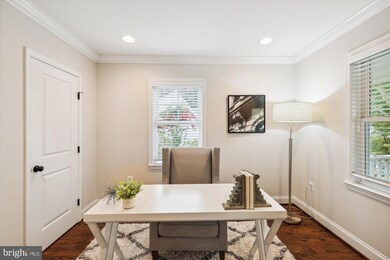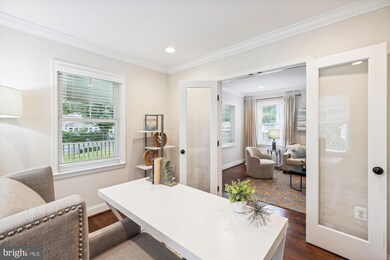
11214 Midvale Rd Kensington, MD 20895
North Kensington NeighborhoodHighlights
- Open Floorplan
- Craftsman Architecture
- No HOA
- Albert Einstein High School Rated A
- Wood Flooring
- Solar owned by a third party
About This Home
As of September 2024Reconstructed in 2012 from the foundation up, this stunning Arts & Crafts home offers contemporary family living in the well-established Kensington View Community. The property features hardwood floors, gourmet kitchen, designer bathrooms, and a finished basement. Situated on a tranquil street, the home boasts a generously sized, fully fenced backyard with professional landscaping and a patio. Inside, every detail has been carefully considered, from the slate-floored covered front porch to the oversized low-E windows, hardwood floors, and recessed lighting throughout. The interior also showcases extra wide crown molding, a gourmet kitchen, and luxurious bathrooms finished in travertine tile.
The centrally located kitchen opens to a spacious family room, dining room, and sitting/sunroom. The main level additionally offers a formal living room, 5th bedroom/office, full bath, and a mudroom with built-in cubbies and access to the driveway & yard.
The master suite features a walk-in closet and master bath with travertine tile, dual vanities.
The finished basement is ideal for a rec room or playroom, featuring durable engineered floors, recessed lighting, closets for additional storage, and a half bath.
Conveniently located, the property is less than a mile from Wheaton Metro, Costco, and Westfield Mall, and just minutes away from Georgia Ave, University Blvd, and I-495. Residents will also enjoy easy access to numerous parks and recreation centers, including Kenmont Swim & Tennis Club, Wheaton Regional Park, and Newport Mill Park. Don't miss the opportunity to make this incredible home yours!
Last Buyer's Agent
Claudia MacDonald
Redfin Corp License #667164

Home Details
Home Type
- Single Family
Est. Annual Taxes
- $7,294
Year Built
- Built in 1939 | Remodeled in 2012
Lot Details
- 7,000 Sq Ft Lot
- Property is zoned R60
Parking
- Driveway
Home Design
- Craftsman Architecture
- Frame Construction
Interior Spaces
- Property has 3 Levels
- Open Floorplan
- Wood Flooring
- Finished Basement
Kitchen
- Stove
- Microwave
- Dishwasher
- Kitchen Island
- Disposal
Bedrooms and Bathrooms
- Dual Flush Toilets
Laundry
- Laundry on upper level
- Dryer
- Front Loading Washer
Eco-Friendly Details
- Solar owned by a third party
Utilities
- Forced Air Heating and Cooling System
- Electric Water Heater
Community Details
- No Home Owners Association
- Kensington View Subdivision
Listing and Financial Details
- Tax Lot 20
- Assessor Parcel Number 161301026738
Ownership History
Purchase Details
Home Financials for this Owner
Home Financials are based on the most recent Mortgage that was taken out on this home.Purchase Details
Purchase Details
Home Financials for this Owner
Home Financials are based on the most recent Mortgage that was taken out on this home.Purchase Details
Home Financials for this Owner
Home Financials are based on the most recent Mortgage that was taken out on this home.Purchase Details
Home Financials for this Owner
Home Financials are based on the most recent Mortgage that was taken out on this home.Purchase Details
Home Financials for this Owner
Home Financials are based on the most recent Mortgage that was taken out on this home.Purchase Details
Purchase Details
Similar Homes in Kensington, MD
Home Values in the Area
Average Home Value in this Area
Purchase History
| Date | Type | Sale Price | Title Company |
|---|---|---|---|
| Deed | $950,000 | Kvs Title | |
| Interfamily Deed Transfer | -- | Accommodation | |
| Deed | $685,000 | Covenant T&E Llc | |
| Deed | $490,000 | None Available | |
| Deed | $140,000 | -- | |
| Deed | $140,000 | -- | |
| Deed | -- | -- | |
| Deed | $144,500 | -- |
Mortgage History
| Date | Status | Loan Amount | Loan Type |
|---|---|---|---|
| Open | $855,000 | New Conventional | |
| Previous Owner | $650,750 | New Conventional | |
| Previous Owner | $46,100 | Credit Line Revolving | |
| Previous Owner | $250,000 | Commercial | |
| Previous Owner | $250,000 | Commercial | |
| Previous Owner | $175,000 | Negative Amortization |
Property History
| Date | Event | Price | Change | Sq Ft Price |
|---|---|---|---|---|
| 05/23/2025 05/23/25 | For Sale | $949,999 | 0.0% | $303 / Sq Ft |
| 09/06/2024 09/06/24 | Sold | $950,000 | +6.1% | $305 / Sq Ft |
| 08/13/2024 08/13/24 | For Sale | $895,000 | +30.7% | $287 / Sq Ft |
| 04/02/2020 04/02/20 | Sold | $685,000 | +0.7% | $203 / Sq Ft |
| 03/07/2020 03/07/20 | Price Changed | $680,000 | +3.2% | $201 / Sq Ft |
| 03/06/2020 03/06/20 | Pending | -- | -- | -- |
| 03/04/2020 03/04/20 | For Sale | $659,000 | +34.5% | $195 / Sq Ft |
| 04/06/2012 04/06/12 | Sold | $490,000 | -5.8% | $223 / Sq Ft |
| 03/16/2012 03/16/12 | Pending | -- | -- | -- |
| 03/15/2012 03/15/12 | For Sale | $519,999 | 0.0% | $236 / Sq Ft |
| 01/16/2012 01/16/12 | Pending | -- | -- | -- |
| 10/26/2011 10/26/11 | Price Changed | $519,999 | -2.8% | $236 / Sq Ft |
| 10/13/2011 10/13/11 | Price Changed | $534,999 | -2.7% | $243 / Sq Ft |
| 09/23/2011 09/23/11 | For Sale | $549,999 | -- | $250 / Sq Ft |
Tax History Compared to Growth
Tax History
| Year | Tax Paid | Tax Assessment Tax Assessment Total Assessment is a certain percentage of the fair market value that is determined by local assessors to be the total taxable value of land and additions on the property. | Land | Improvement |
|---|---|---|---|---|
| 2024 | $7,710 | $606,200 | $239,000 | $367,200 |
| 2023 | $6,602 | $572,000 | $0 | $0 |
| 2022 | $5,896 | $537,800 | $0 | $0 |
| 2021 | $5,452 | $503,600 | $229,000 | $274,600 |
| 2020 | $5,361 | $498,467 | $0 | $0 |
| 2019 | $5,269 | $493,333 | $0 | $0 |
| 2018 | $5,190 | $488,200 | $218,100 | $270,100 |
| 2017 | $6,083 | $488,200 | $0 | $0 |
| 2016 | $4,140 | $488,200 | $0 | $0 |
| 2015 | $4,140 | $488,200 | $0 | $0 |
| 2014 | $4,140 | $480,500 | $0 | $0 |
Agents Affiliated with this Home
-
V
Seller's Agent in 2025
Valeriia Solodka
Redfin Corp
-
Scott Leidner

Seller's Agent in 2024
Scott Leidner
Compass
(443) 670-2165
1 in this area
56 Total Sales
-
C
Buyer's Agent in 2024
Claudia MacDonald
Redfin Corp
-
Nurit Coombe

Seller's Agent in 2020
Nurit Coombe
The Agency DC
(202) 318-3428
5 in this area
759 Total Sales
-
Itamar Simhony

Seller Co-Listing Agent in 2020
Itamar Simhony
The Agency DC
(301) 728-1248
241 Total Sales
-
Erich Cabe

Buyer's Agent in 2020
Erich Cabe
Compass
(202) 320-6469
5 in this area
489 Total Sales
Map
Source: Bright MLS
MLS Number: MDMC2142054
APN: 13-01026738
- 11211 Valley View Ave
- 11213 Valley View Ave
- 11207 Valley View Ave
- 11210 Valley View Ave
- 11218 Upton Dr
- 11321 College View Dr
- 2932 University Blvd W
- 11313 College View Dr
- 11209 Upton Dr
- 3127 University Blvd W Unit 9
- 3333 University Blvd W Unit 708
- 3333 University Blvd W Unit 301
- 11921 Coronada Place
- 3403 Murdock Rd
- 3355 University Blvd W Unit 206
- 10811 Pearson St
- 11015 Glueck Ln
- 2609 Fenimore Rd
- 11128 Newport Mill Rd
- 11008 Madison St
