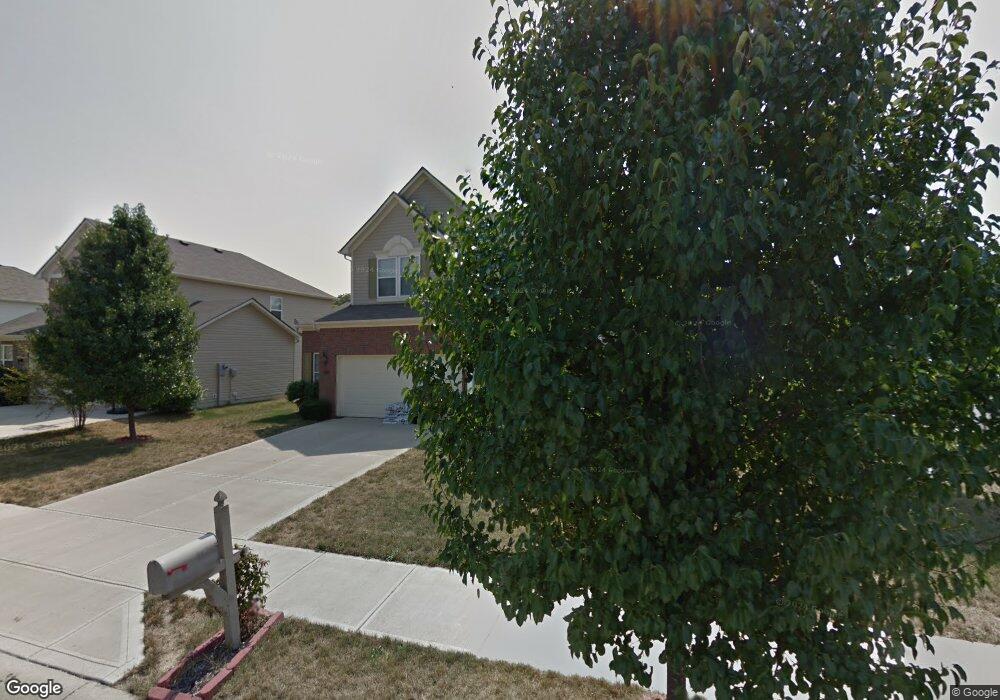11215 Duncan Dr Fishers, IN 46038
Estimated Value: $424,836 - $482,000
3
Beds
3
Baths
2,443
Sq Ft
$180/Sq Ft
Est. Value
About This Home
This home is located at 11215 Duncan Dr, Fishers, IN 46038 and is currently estimated at $439,959, approximately $180 per square foot. 11215 Duncan Dr is a home located in Hamilton County with nearby schools including Sand Creek Elementary School, Sand Creek Intermediate School, and Fishers Junior High School.
Ownership History
Date
Name
Owned For
Owner Type
Purchase Details
Closed on
Nov 20, 2017
Sold by
Parker Justin P and Estate Of Renee D Parker
Bought by
Hoffman Rochelle M and Renee D Parker Trust
Current Estimated Value
Purchase Details
Closed on
Sep 5, 2007
Sold by
Davis Homes Llc
Bought by
Parker Thomas E and Parker Renee D
Home Financials for this Owner
Home Financials are based on the most recent Mortgage that was taken out on this home.
Original Mortgage
$191,980
Outstanding Balance
$122,418
Interest Rate
6.71%
Mortgage Type
Purchase Money Mortgage
Estimated Equity
$317,541
Purchase Details
Closed on
May 8, 2007
Sold by
Sedona Development Llc
Bought by
Davis Homes Llc
Create a Home Valuation Report for This Property
The Home Valuation Report is an in-depth analysis detailing your home's value as well as a comparison with similar homes in the area
Home Values in the Area
Average Home Value in this Area
Purchase History
| Date | Buyer | Sale Price | Title Company |
|---|---|---|---|
| Hoffman Rochelle M | -- | None Available | |
| Parker Thomas E | -- | None Available | |
| Davis Homes Llc | -- | None Available |
Source: Public Records
Mortgage History
| Date | Status | Borrower | Loan Amount |
|---|---|---|---|
| Open | Parker Thomas E | $191,980 |
Source: Public Records
Tax History Compared to Growth
Tax History
| Year | Tax Paid | Tax Assessment Tax Assessment Total Assessment is a certain percentage of the fair market value that is determined by local assessors to be the total taxable value of land and additions on the property. | Land | Improvement |
|---|---|---|---|---|
| 2024 | $8,308 | $390,800 | $69,100 | $321,700 |
| 2023 | $8,308 | $383,400 | $69,100 | $314,300 |
| 2022 | $7,828 | $350,900 | $69,100 | $281,800 |
| 2021 | $6,719 | $294,800 | $69,100 | $225,700 |
| 2020 | $6,474 | $280,800 | $72,000 | $208,800 |
| 2019 | $6,219 | $268,400 | $57,200 | $211,200 |
| 2018 | $5,983 | $258,100 | $57,200 | $200,900 |
| 2017 | $2,950 | $247,700 | $57,200 | $190,500 |
| 2016 | $2,933 | $246,400 | $57,200 | $189,200 |
| 2014 | $2,520 | $233,500 | $50,300 | $183,200 |
| 2013 | $2,520 | $222,500 | $50,300 | $172,200 |
Source: Public Records
Map
Nearby Homes
- 11090 Sanders Dr
- 13703 Van Buren Place
- 11069 Chandler Way
- 11581 Beardsley Way
- 13855 Boulder Canyon Dr
- 14279 Hidden Lakes Dr
- 11922 Charles Eric Way
- 14231 Coyote Ridge Dr
- The Pendula Plan at Marilyn Woods - The Signature Collection
- The Holbrook Plan at Marilyn Woods - The Courtyard Collection
- The Landram Plan at Marilyn Woods - The Classic Collection
- The Hoosier Plan at Marilyn Woods - The Signature Collection
- The Ditney Plan at Marilyn Woods - The Classic Collection
- 14247 Coyote Ridge Dr Unit 37598111
- The Crestline Plan at Marilyn Woods - The Signature Collection
- The Embassy Plan at Marilyn Woods - The Courtyard Collection
- Sandborn Plan at Marilyn Woods - The Signature Collection
- The Travers Plan at Marilyn Woods - The Courtyard Collection
- Landram Plan at Marilyn Woods - The Signature Collection
- The Taswell Plan at Marilyn Woods - The Classic Collection
- 11223 Duncan Dr
- 11212 Catalina Dr
- 11231 Duncan Dr
- 11220 Catalina Dr
- 13875 Silverbell Ln
- 13846 Silverbell Ln
- 13860 Silverbell Ln
- 11228 Catalina Dr
- 13874 Silverbell Ln
- 11196 Catalina Dr
- 11222 Duncan Dr
- 11239 Duncan Dr
- 13889 Silverbell Ln
- 11236 Catalina Dr
- 11230 Duncan Dr
- 11180 Catalina Dr
- 13888 Silverbell Ln
- 11247 Duncan Dr
- 13847 Catalina Dr
- 13847 Catalina Dr Unit ID1285074P
