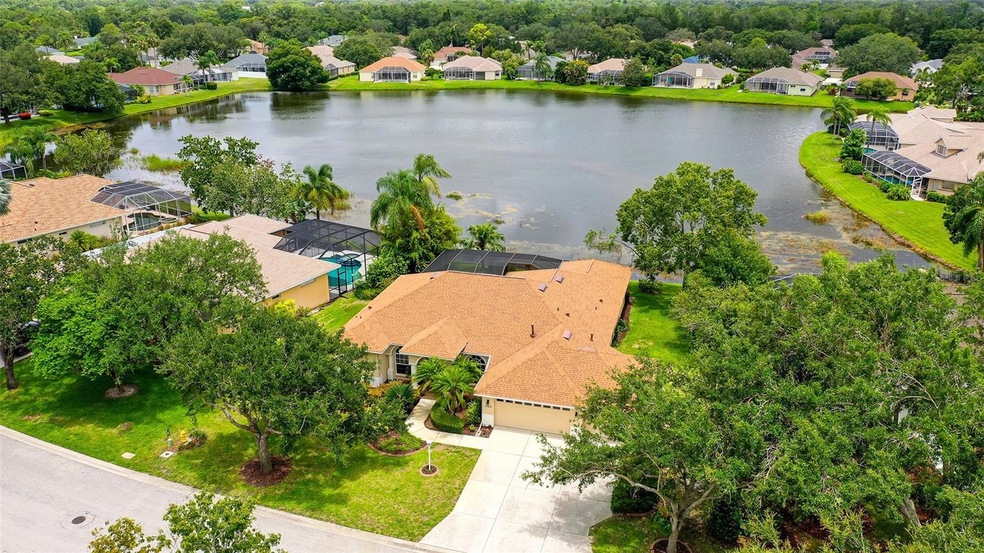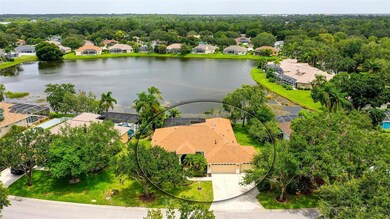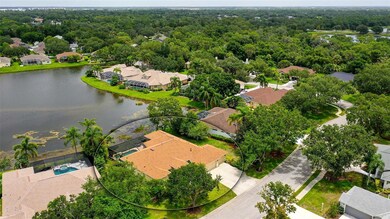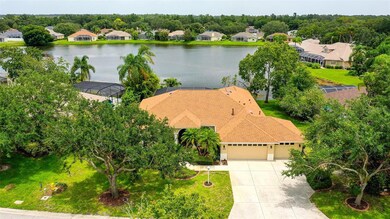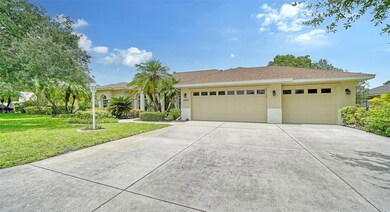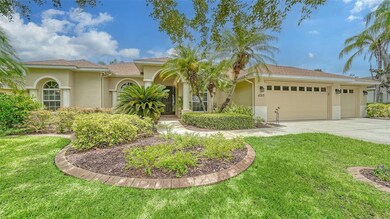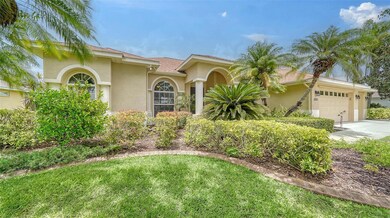
11215 Rivers Bluff Cir Lakewood Ranch, FL 34202
Estimated payment $4,311/month
Highlights
- 100 Feet of Lake Waterfront
- Screened Pool
- Custom Home
- Braden River Elementary School Rated A-
- Sauna
- Open Floorplan
About This Home
A FABULOUS HOME IN A FABULOUS COMMUNITY!! ONLY 55 HOMES IN THE BLUFFS. HOMESITES ARE LARGE WITH WELL LANDSCAPED YARDS LOCATED ON A CIRCULAR STREET WITH VERY LIMITED TRAFFIC. THIS HOME OVERLOOKS A 4 1/2 ACRE LAKE THROUGH IT'S NEW PANARAMIC VIEW CAGE. ENJOY THE UPDATED KITCHEN, 4 BEDROOMS, 3 BATHROOMS, SEPARATE LAUNDRY ROOM AND 3 CAR GARAGE. ALL COUNTERS ARE GRANITE. NEW ROOF IN '19; NEW HVAC AND POOL PUMP IN 2025. SELLERS CAN BE FLEXIBLE WITH CLOSING DATE AND WILL CONSIDER A MORTGAGE BUY-DOWN FOR BUYERS.
Last Listed By
BERKSHIRE HATHAWAY HOMESERVICE Brokerage Phone: 941-907-2000 License #0381971 Listed on: 04/21/2025

Home Details
Home Type
- Single Family
Est. Annual Taxes
- $3,925
Year Built
- Built in 2000
Lot Details
- 0.28 Acre Lot
- 100 Feet of Lake Waterfront
- Lake Front
- South Facing Home
- Mature Landscaping
- Property is zoned PDR/WPE/
HOA Fees
- $9 Monthly HOA Fees
Parking
- 3 Car Attached Garage
Home Design
- Custom Home
- Slab Foundation
- Shingle Roof
- Block Exterior
- Stucco
Interior Spaces
- 2,532 Sq Ft Home
- 1-Story Property
- Open Floorplan
- Crown Molding
- High Ceiling
- Ceiling Fan
- Window Treatments
- Family Room Off Kitchen
- Living Room
- Dining Room
- Den
- Sauna
- Lake Views
Kitchen
- Range
- Microwave
- Dishwasher
- Granite Countertops
- Disposal
Flooring
- Carpet
- Tile
Bedrooms and Bathrooms
- 4 Bedrooms
- Walk-In Closet
- 3 Full Bathrooms
- Private Water Closet
- Rain Shower Head
Laundry
- Laundry Room
- Dryer
- Washer
Home Security
- Security System Owned
- Fire and Smoke Detector
Pool
- Screened Pool
- Gunite Pool
- Fence Around Pool
- Pool Lighting
Outdoor Features
- Covered patio or porch
- Exterior Lighting
- Outdoor Grill
- Rain Gutters
Schools
- Braden River Elementary School
- Braden River Middle School
- Lakewood Ranch High School
Utilities
- Central Heating and Cooling System
- Vented Exhaust Fan
- Heat Pump System
- Heating System Uses Natural Gas
- Thermostat
- Underground Utilities
- Natural Gas Connected
- Water Filtration System
- Gas Water Heater
- High Speed Internet
Additional Features
- Handicap Accessible
- Reclaimed Water Irrigation System
Community Details
- David Hart Association
- Built by Lee Wetherington
- Summerfield Bluffs Community
- Summerfield Village Subphase B U2,T326/7 Subdivision
Listing and Financial Details
- Visit Down Payment Resource Website
- Legal Lot and Block 30 / D
- Assessor Parcel Number 584122501
- $1,823 per year additional tax assessments
Map
Home Values in the Area
Average Home Value in this Area
Tax History
| Year | Tax Paid | Tax Assessment Tax Assessment Total Assessment is a certain percentage of the fair market value that is determined by local assessors to be the total taxable value of land and additions on the property. | Land | Improvement |
|---|---|---|---|---|
| 2024 | $3,730 | $169,278 | -- | -- |
| 2023 | $3,730 | $164,348 | $0 | $0 |
| 2022 | $3,578 | $159,561 | $0 | $0 |
| 2021 | $3,392 | $154,914 | $0 | $0 |
| 2020 | $3,505 | $152,775 | $0 | $0 |
| 2019 | $3,517 | $149,340 | $0 | $0 |
| 2018 | $3,433 | $146,555 | $0 | $0 |
| 2017 | $3,178 | $143,541 | $0 | $0 |
| 2016 | $3,080 | $140,589 | $0 | $0 |
| 2015 | $3,845 | $332,603 | $0 | $0 |
| 2014 | $3,845 | $189,930 | $0 | $0 |
| 2013 | $4,138 | $187,123 | $0 | $0 |
Property History
| Date | Event | Price | Change | Sq Ft Price |
|---|---|---|---|---|
| 04/29/2025 04/29/25 | Pending | -- | -- | -- |
| 04/21/2025 04/21/25 | For Sale | $749,000 | +114.0% | $296 / Sq Ft |
| 08/17/2018 08/17/18 | Off Market | $350,000 | -- | -- |
| 11/14/2014 11/14/14 | Sold | $350,000 | -5.9% | $138 / Sq Ft |
| 10/01/2014 10/01/14 | Pending | -- | -- | -- |
| 09/30/2014 09/30/14 | For Sale | $372,000 | -- | $147 / Sq Ft |
Purchase History
| Date | Type | Sale Price | Title Company |
|---|---|---|---|
| Interfamily Deed Transfer | -- | Attorney | |
| Warranty Deed | $350,000 | Florida Title & Guarantee Ag | |
| Warranty Deed | $325,000 | Attorney | |
| Warranty Deed | $381,000 | -- | |
| Warranty Deed | $55,000 | -- | |
| Deed | $50,000 | -- |
Mortgage History
| Date | Status | Loan Amount | Loan Type |
|---|---|---|---|
| Previous Owner | $200,000 | New Conventional | |
| Previous Owner | $150,000 | Credit Line Revolving | |
| Previous Owner | $200,000 | Purchase Money Mortgage | |
| Previous Owner | $240,000 | New Conventional | |
| Previous Owner | $220,800 | No Value Available |
Similar Homes in the area
Source: Stellar MLS
MLS Number: A4649514
APN: 5841-2250-1
- 164 Eagleston Ln
- 11332 Rivers Bluff Cir
- 11019 Pine Lilly Place
- 11323 Rivers Bluff Cir
- 6702 Pinehurst Place
- 11419 Pine Lilly Place
- 11031 Hyacinth Place
- 6748 Hickory Hammock Cir
- 6764 Hickory Hammock Cir
- 204 Eagleston Ln
- 9043 Duany Ln
- 9035 Duany Ln
- 9015 Rothman Ln
- 196 Eagleston Ln
- 7003 River Club Blvd
- 11516 Sweetflag Dr
- 6552 Meandering Way
- 7034 Honeysuckle Trail
- 6722 Oakmont Way
- 12007 Clubhouse Dr
