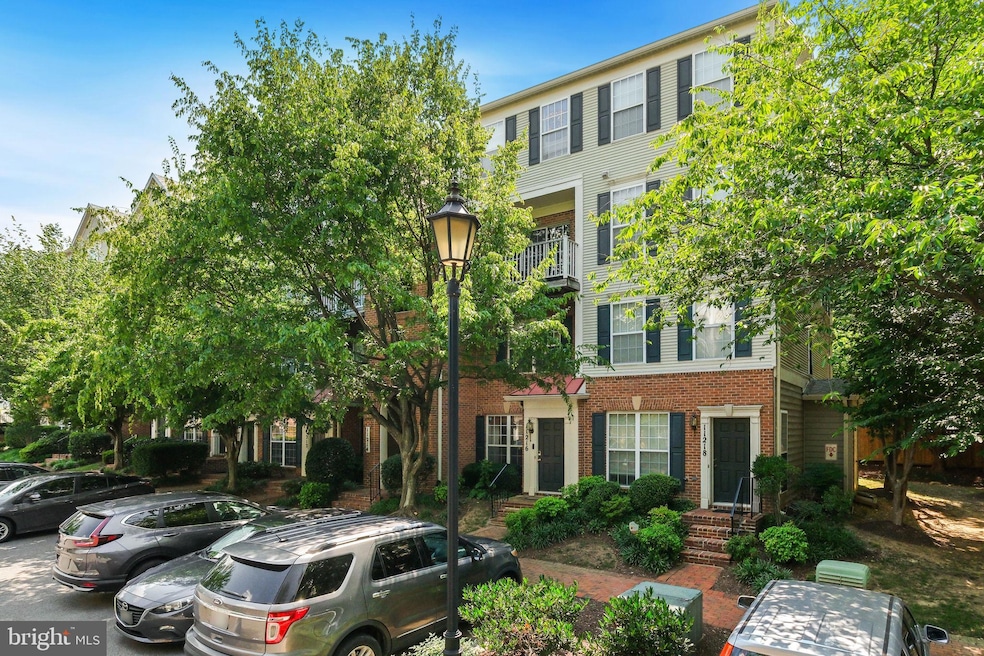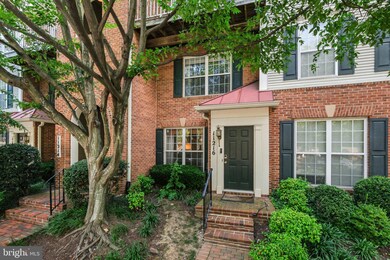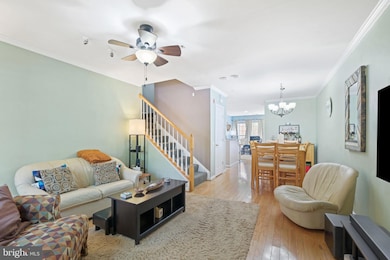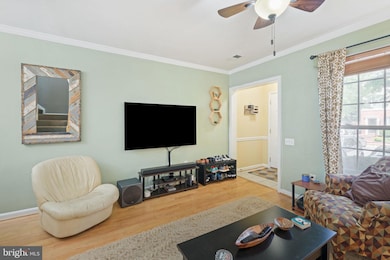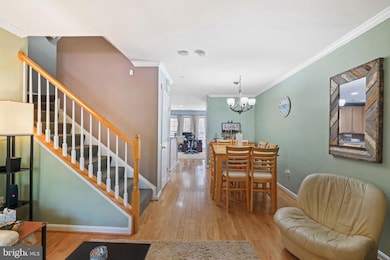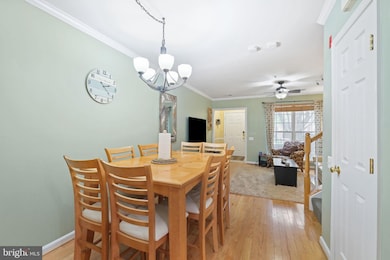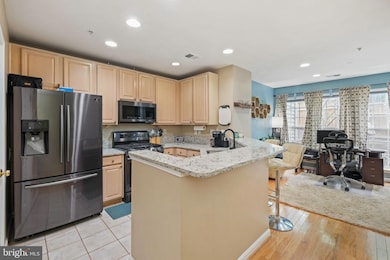11216 Edson Park Place Rockville, MD 20852
Highlights
- Traditional Architecture
- Level Entry For Accessibility
- Dogs and Cats Allowed
- Garrett Park Elementary School Rated A
- Forced Air Heating and Cooling System
About This Home
Discover the charm of Edson Park Place, where comfort meets convenience in this inviting 2-bedroom, 2.5-bathroom apartment. With 1,217 sq. ft. of thoughtfully designed living space, this traditional-style home offers a warm, welcoming ambiance ideal for relaxation and everyday living. Available starting September 1, 2025, this partially furnished unit includes a well-equipped kitchen and the convenience of an in-unit washer and dryer located on the top floor. See the attached sheet in the documents section for details on which items the owner is offering to furnish for prospective tenants. Enjoy the ease of parking with one reserved space and a parking pass for any additional spot within the lot. Trash, water, and exterior building maintenance are all included in the rent for added peace of mind. Nestled in a vibrant, walkable community, Edson Park Place offers close access to the scenic Bethesda Trolley Trail and is just minutes from the shops, dining, and entertainment of Pike & Rose. Take leisurely strolls through nearby parks or explore the local cafes and markets that give this neighborhood its unique charm. Set in a well-maintained garden-style building constructed with classic brick and vinyl siding, this home blends aesthetic appeal with lasting quality. Experience the comfort, convenience, and lifestyle of Edson Park Place—your new home awaits!
Condo Details
Home Type
- Condominium
Est. Annual Taxes
- $5,386
Year Built
- Built in 1999
HOA Fees
- $279 Monthly HOA Fees
Home Design
- Traditional Architecture
- Brick Exterior Construction
- Vinyl Siding
Interior Spaces
- 1,217 Sq Ft Home
- Property has 2 Levels
- Partially Furnished
- Washer and Dryer Hookup
Bedrooms and Bathrooms
- 2 Bedrooms
Parking
- 2 Open Parking Spaces
- 2 Parking Spaces
- Parking Lot
Accessible Home Design
- Level Entry For Accessibility
Schools
- Garrett Park Elementary School
- Tilden Middle School
- Walter Johnson High School
Utilities
- Forced Air Heating and Cooling System
- Natural Gas Water Heater
Listing and Financial Details
- Residential Lease
- Security Deposit $3,000
- Tenant pays for electricity, gas, heat
- Rent includes hoa/condo fee, snow removal, trash removal, water, parking
- No Smoking Allowed
- 12-Month Min and 24-Month Max Lease Term
- Available 9/1/25
- Assessor Parcel Number 160403255442
Community Details
Overview
- Association fees include trash, water, parking fee, exterior building maintenance
- Low-Rise Condominium
- Edson Park Codm Community
- Edson Park Place Subdivision
Pet Policy
- Pet Deposit Required
- Dogs and Cats Allowed
Map
Source: Bright MLS
MLS Number: MDMC2189950
APN: 04-03255442
- 11117 Waycroft Way
- 11432 Hollowstone Dr
- 10905 Wickshire Way Unit G-2
- 11030 Wickshire Way
- 5800 Nicholson Ln
- 5800 Nicholson Ln
- 5802 Nicholson Ln Unit 2407
- 11401 Commonwealth Dr Unit 204
- 10935 Brewer House Rd
- 11028 Snowshoe Ln
- 5700 Chapman Mill Dr Unit 150
- 5809 Nicholson Ln Unit 1511
- 10836 Brewer House Rd
- 5824 Mossrock Dr
- 5904 Edson Ln
- 5201 Bangor Dr
- 5706 Balsam Grove Ct
- 5800 Inman Park Cir Unit 410
- 5739 Balsam Grove Ct
- 5021 White Flint Dr
- 11201 Woodglen Dr
- 11351 Morning Gate Dr
- 11351 Woodglen Dr Unit FL4-ID627
- 11351 Woodglen Dr Unit FL4-ID628
- 11351 Woodglen Dr Unit FL3-ID720
- 11351 Woodglen Dr Unit FL6-ID721
- 11418 Rockville Pike
- 11418 Rockville Pike Unit FL18-ID719
- 11418 Rockville Pike Unit FL5-ID946
- 11418 Rockville Pike Unit FL12-ID923
- 5307 Flanders Ave
- 5811 Edson Ln Unit 204
- 5454 Nicholson Ln
- 11323 Commonwealth Dr Unit 303
- 5801 Nicholson Ln
- 5809 Nicholson Ln Unit 514
- 10912 Brewer House Rd
- 5700 Chapman Mill Dr Unit 210
- 5809 Nicholson Ln Unit 803
- 5440 Marinelli Rd
