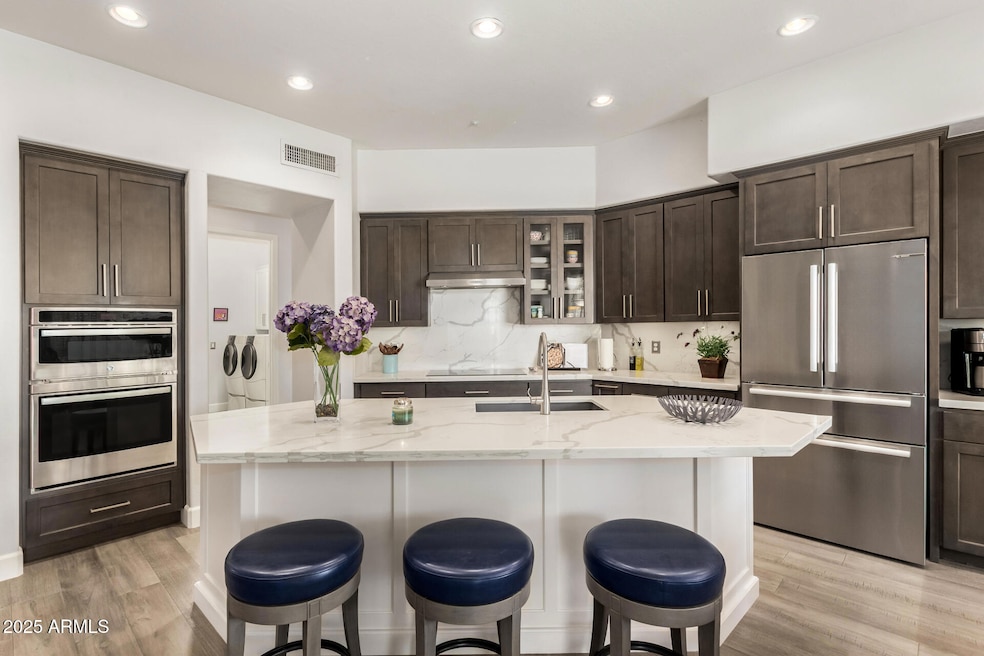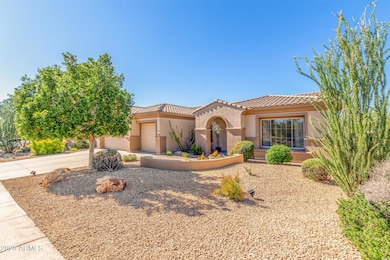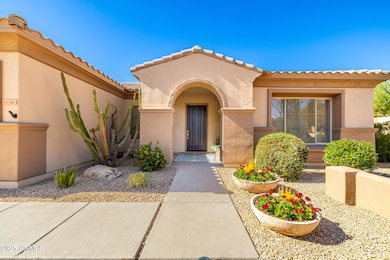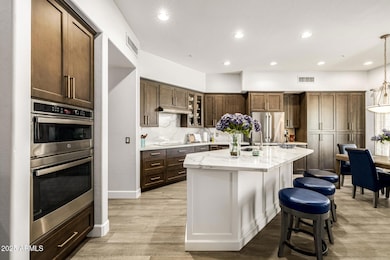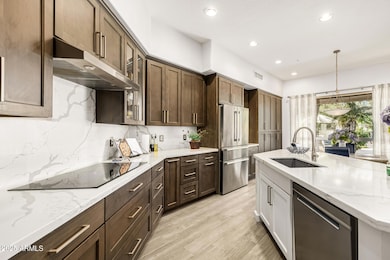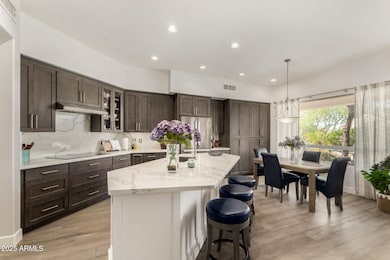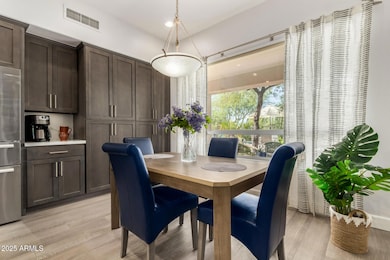11216 N 121st Way Scottsdale, AZ 85259
Shea Corridor NeighborhoodEstimated payment $7,658/month
Highlights
- Play Pool
- Gated Community
- Mountain View
- Anasazi Elementary School Rated A
- 0.31 Acre Lot
- Outdoor Fireplace
About This Home
Beautiful, private home with exceptional curb appeal. Premium corner lot with mountain views and backing to a serene wash. Located in an exclusive gated community near top-rated schools including Desert Mountain, BASIS, and Great Hearts. The split floorplan offers privacy and functionality, while the finishes and details have been upgraded to combine style, comfort, and modern convenience. The gourmet kitchen features an oversized island, custom cabinets, quartz countertops, a contemporary backsplash, GE Profile convection microwave with lower oven combo, five-burner cooktop, and Bosch 4-door fingerprint-resistant refrigerator. Engineered wood flooring flows throughout the main living areas and bedrooms. (CONTINUED) Remodeled bathrooms showcase glass frameless showers with floor-to-ceiling tile, new vanities, and modern fixtures. New paint throughout, tasteful wallpaper accents, and upgraded lighting accentuate the inviting interior. Step into a resort-style backyard designed for entertaining and relaxation. This expansive outdoor space features a pebble tec play pool with updated pool decking, a large covered patio with multiple seating areas, and a grassy lawn perfect for kids or pets. Enjoy mountain views from your backyard and cozy winter evenings around the outdoor gas firepit. The home also offers an epoxy garage floor, 20 feet of floor-to-ceiling garage cabinets, high-efficiency 16 SEER Rheem AC units/heat pumps, and a recently painted exterior. Roof replaced in 2022 with 2 layers of 40 lb UDL underlayment with a 20 year limited no leak transferable warranty. Over $100,000 in recent upgrades!
Listing Agent
Apartment Source Brokerage Email: Alyssa@SouthScottsdaleHomes.com License #BR548576000 Listed on: 11/12/2025
Co-Listing Agent
Apartment Source Brokerage Email: Alyssa@SouthScottsdaleHomes.com License #SA575189000
Home Details
Home Type
- Single Family
Est. Annual Taxes
- $3,783
Year Built
- Built in 1999
Lot Details
- 0.31 Acre Lot
- Desert faces the front and back of the property
- Wrought Iron Fence
- Block Wall Fence
- Corner Lot
- Front and Back Yard Sprinklers
- Sprinklers on Timer
- Private Yard
- Grass Covered Lot
HOA Fees
- $96 Monthly HOA Fees
Parking
- 3 Car Direct Access Garage
- Garage Door Opener
Home Design
- Roof Updated in 2022
- Wood Frame Construction
- Tile Roof
- Stucco
Interior Spaces
- 2,727 Sq Ft Home
- 1-Story Property
- Ceiling height of 9 feet or more
- Ceiling Fan
- Gas Fireplace
- Double Pane Windows
- Vinyl Clad Windows
- Family Room with Fireplace
- Mountain Views
Kitchen
- Kitchen Updated in 2022
- Eat-In Kitchen
- Breakfast Bar
- Convection Oven
- Built-In Electric Oven
- Electric Cooktop
- Built-In Microwave
- Bosch Dishwasher
- Kitchen Island
Flooring
- Floors Updated in 2022
- Tile
- Vinyl
Bedrooms and Bathrooms
- 4 Bedrooms
- Bathroom Updated in 2022
- Primary Bathroom is a Full Bathroom
- 2.5 Bathrooms
- Dual Vanity Sinks in Primary Bathroom
- Low Flow Plumbing Fixtures
- Bathtub With Separate Shower Stall
Pool
- Pool Updated in 2023
- Play Pool
Outdoor Features
- Covered Patio or Porch
- Outdoor Fireplace
- Fire Pit
- Outdoor Storage
Schools
- Anasazi Elementary School
- Mountainside Middle School
- Desert Mountain High School
Utilities
- Zoned Heating and Cooling System
- Heating System Uses Natural Gas
- Plumbing System Updated in 2022
- High Speed Internet
- Cable TV Available
Additional Features
- No Interior Steps
- ENERGY STAR Qualified Equipment
Listing and Financial Details
- Tax Lot 24
- Assessor Parcel Number 217-39-076
Community Details
Overview
- Association fees include ground maintenance, street maintenance
- Gerson Realty Mg Co Association, Phone Number (480) 921-3332
- Built by Del Webb
- Via Verano Subdivision
Recreation
- Bike Trail
Security
- Gated Community
Map
Home Values in the Area
Average Home Value in this Area
Tax History
| Year | Tax Paid | Tax Assessment Tax Assessment Total Assessment is a certain percentage of the fair market value that is determined by local assessors to be the total taxable value of land and additions on the property. | Land | Improvement |
|---|---|---|---|---|
| 2025 | $3,974 | $64,776 | -- | -- |
| 2024 | $3,732 | $61,691 | -- | -- |
| 2023 | $3,732 | $72,930 | $14,580 | $58,350 |
| 2022 | $3,510 | $58,160 | $11,630 | $46,530 |
| 2021 | $3,767 | $53,910 | $10,780 | $43,130 |
| 2020 | $3,729 | $51,750 | $10,350 | $41,400 |
| 2019 | $3,586 | $49,750 | $9,950 | $39,800 |
| 2018 | $3,504 | $47,770 | $9,550 | $38,220 |
| 2017 | $3,306 | $47,050 | $9,410 | $37,640 |
| 2016 | $3,241 | $47,030 | $9,400 | $37,630 |
| 2015 | $3,114 | $43,480 | $8,690 | $34,790 |
Property History
| Date | Event | Price | List to Sale | Price per Sq Ft |
|---|---|---|---|---|
| 11/12/2025 11/12/25 | For Sale | $1,375,000 | -- | $504 / Sq Ft |
Purchase History
| Date | Type | Sale Price | Title Company |
|---|---|---|---|
| Corporate Deed | -- | First American Title | |
| Cash Sale Deed | $344,915 | First American Title |
Source: Arizona Regional Multiple Listing Service (ARMLS)
MLS Number: 6943872
APN: 217-39-076
- 12075 E Mescal St
- 12053 E Yucca St
- 12134 E Mercer Ln
- 12183 E Mercer Ln
- 12324 E Shangri la Rd
- 12055 E Clinton St
- 12348 E Shangri la Rd Unit 9
- 11236 N 118th St
- 11933 E Becker Ln
- 11922 N 120th St
- 10713 N 124th Place
- xx E Shea Blvd Unit 1
- 12329 E North Ln
- 10488 N 119th Place
- 12512 E Cortez Dr
- 10863 N 117th Place
- 12424 E Poinsettia Dr
- 11759 E Becker Ln
- 11680 E Sahuaro Dr Unit 2021
- 11680 E Sahuaro Dr Unit 2024
- 12113 E Sahuaro Dr
- 12225 E Cortez Dr
- 10707 N 121st Way
- 11933 E Becker Ln
- 12077 E Laurel Ln
- 11680 E Sahuaro Dr Unit 2017
- 11680 E Sahuaro Dr Unit 2004
- 11680 E Sahuaro Dr Unit 1027
- 11620 E Sahuaro Dr
- 12706 E Desert Cove Ave
- 10921 N 115th St
- 12863 E Becker Ln
- 11350 E Sahuaro Dr
- 11908 E Desert Trail Rd
- 9735 N 118th Way
- 11545 N Frank Lloyd Wright Blvd
- 12323 E Appaloosa Place
- 11643 E Turquoise Ave
- 11500 E Cochise Dr Unit 1010
- 11500 E Cochise Dr Unit 2061
