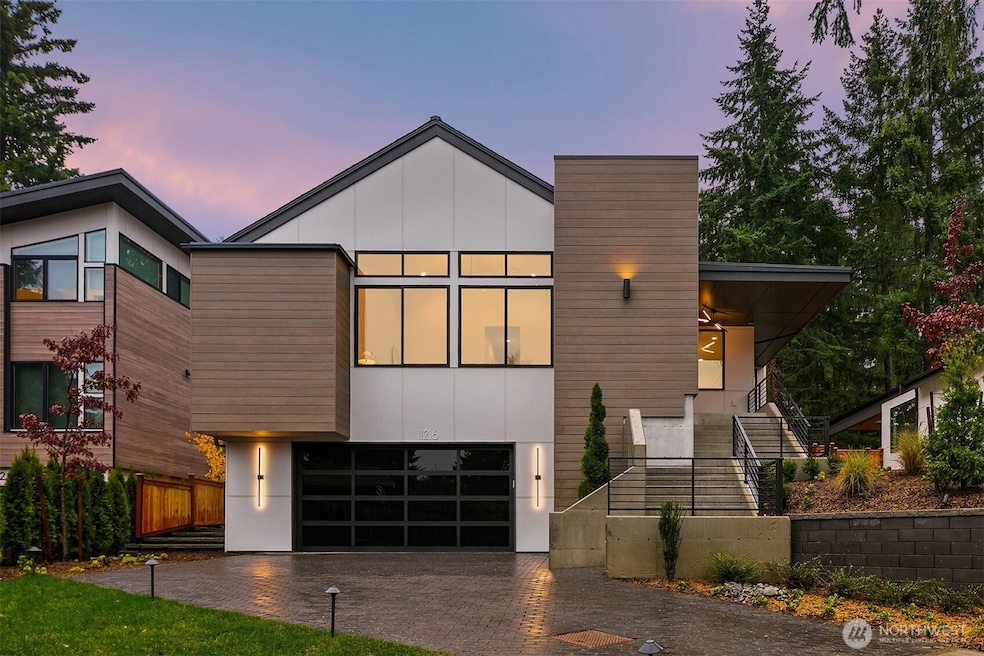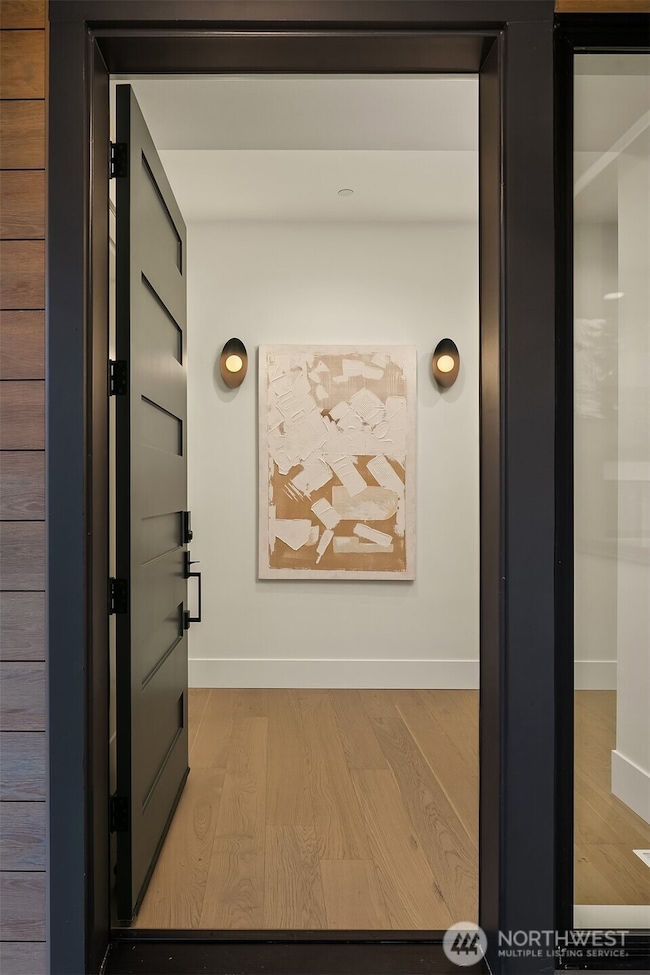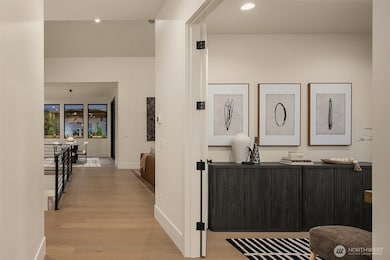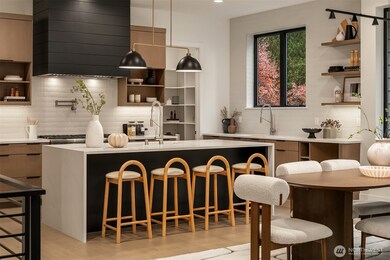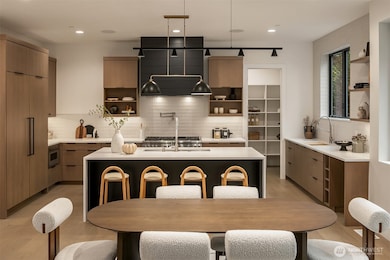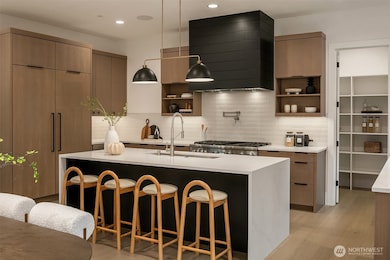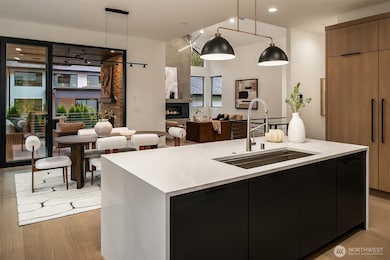11216 NE 103rd Place Kirkland, WA 98033
Highlands NeighborhoodEstimated payment $17,356/month
Highlights
- New Construction
- Deck
- Territorial View
- Peter Kirk Elementary School Rated A
- Secluded Lot
- 3-minute walk to Highlands Park
About This Home
Enfort Homes unveils “Samsonite,” an exquisitely handcrafted residence poised at the crest of a serene Highlands cul-de-sac, perfectly placed for quiet living & modern comfort. Designed w expansive windows for abundant natural light & dramatic ceilings, it showcases bold modern style, bespoke details & premium upgrades. An open-concept great room connects to a culinary-studio kitchen w premium appliances & dining area leading to a refined covered patio. Retreat to a resort-style primary suite w a spa bath, heated floors & custom WIC, or work from the private office. Lower level offers a versatile bonus room, full ensuite & extra bedroom. 3-car tandem garage w EV outlet, fully-fenced yard & easy access to award-winning schools & nearby parks
Source: Northwest Multiple Listing Service (NWMLS)
MLS#: 2455779
Open House Schedule
-
Saturday, November 22, 20251:00 to 3:00 pm11/22/2025 1:00:00 PM +00:0011/22/2025 3:00:00 PM +00:00Add to Calendar
-
Sunday, November 23, 20251:00 to 3:00 pm11/23/2025 1:00:00 PM +00:0011/23/2025 3:00:00 PM +00:00Add to Calendar
Home Details
Home Type
- Single Family
Est. Annual Taxes
- $6,203
Year Built
- Built in 2025 | New Construction
Lot Details
- 6,208 Sq Ft Lot
- Cul-De-Sac
- Property is Fully Fenced
- Secluded Lot
- Sloped Lot
- Sprinkler System
Parking
- 3 Car Attached Garage
Home Design
- Poured Concrete
- Composition Roof
- Wood Siding
- Cement Board or Planked
Interior Spaces
- 3,887 Sq Ft Home
- 2-Story Property
- Vaulted Ceiling
- Skylights
- Gas Fireplace
- French Doors
- Dining Room
- Territorial Views
- Storm Windows
Kitchen
- Walk-In Pantry
- Stove
- Microwave
- Dishwasher
- Wine Refrigerator
- Disposal
Flooring
- Wood
- Carpet
- Ceramic Tile
Bedrooms and Bathrooms
- Walk-In Closet
- Bathroom on Main Level
Laundry
- Dryer
- Washer
Outdoor Features
- Deck
- Patio
Schools
- Peter Kirk Elementary School
- Kirkland Middle School
- Lake Wash High School
Utilities
- Forced Air Heating and Cooling System
- High Efficiency Air Conditioning
- High Efficiency Heating System
- High Tech Cabling
- Cable TV Available
Community Details
- No Home Owners Association
- Built by Enfort Homes LLC
- Highlands Subdivision
Listing and Financial Details
- Assessor Parcel Number 2063000115
Map
Home Values in the Area
Average Home Value in this Area
Tax History
| Year | Tax Paid | Tax Assessment Tax Assessment Total Assessment is a certain percentage of the fair market value that is determined by local assessors to be the total taxable value of land and additions on the property. | Land | Improvement |
|---|---|---|---|---|
| 2024 | $6,203 | $779,000 | $779,000 | -- |
| 2023 | $5,997 | $714,000 | $714,000 | -- |
| 2022 | $3,221 | $435,600 | $435,600 | -- |
Property History
| Date | Event | Price | List to Sale | Price per Sq Ft |
|---|---|---|---|---|
| 11/18/2025 11/18/25 | For Sale | $3,195,000 | -- | $822 / Sq Ft |
Source: Northwest Multiple Listing Service (NWMLS)
MLS Number: 2455779
APN: 206300-0115
- 11404 NE 103rd St
- 11407 NE 103rd Place
- 10406 115th Place NE
- 13549 NE 104th Way Unit 48
- 11120 NE 106th Place
- 11805 NE 105th Ct
- 9647 Observation Dr
- 11005 NE 100th Place
- 11619 NE 97th St
- 11217 NE 95th St
- 11217 NE 95th St Unit B
- 11217 NE 95th St
- 10661 Forbes Creek Dr
- 10824 (HS 79) 120th Ln NE Unit B
- 10815 (HS 108) 120th Ln NE Unit A
- 10433 Slater Ave NE
- 10814 120th Ln NE Unit E
- 10814 120th Ln NE Unit A
- 10814 120th Ln NE Unit C
- 10815 (HS 107) 120th Ln NE Unit B
- 11325 NE 103rd St
- 11110 Forbes Creek Dr
- 9425 110th Place NE
- 10930 116th Ave NE
- 11044 111th Ave NE
- 606 10th Ave
- 11101 123rd Ln NE
- 11723 NE 117th Ct
- 10139 NE 113th Place
- 1303 1st St
- 738 Kirkland Cir Unit E202
- 215 9th St Unit D102
- 432-450 Central Way
- 317 4th St
- 8237 122nd Ave NE
- 12515 NE 116th St Unit 23
- 343 4th Ave Unit D
- 505 3rd St
- 126 6th Ct
- 1014 4th St W
