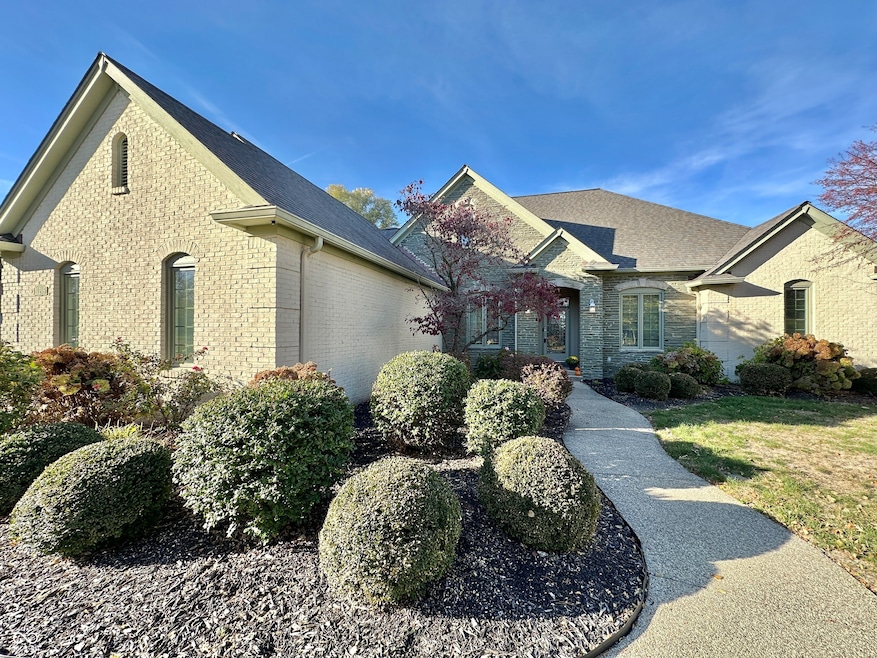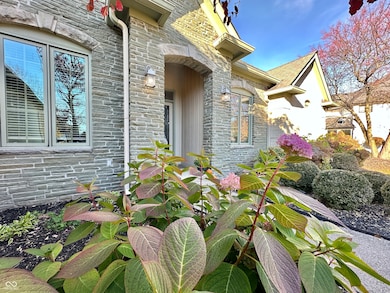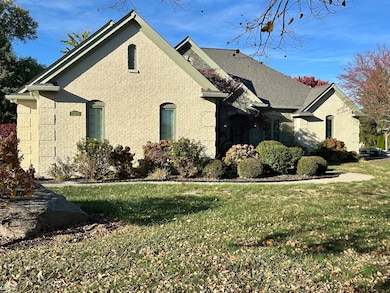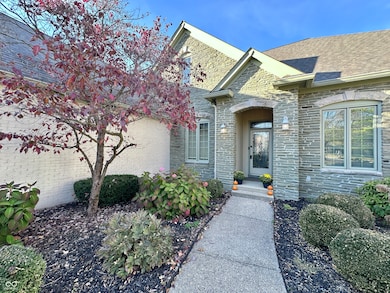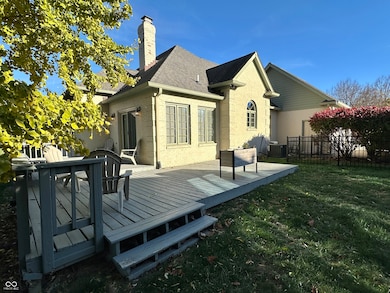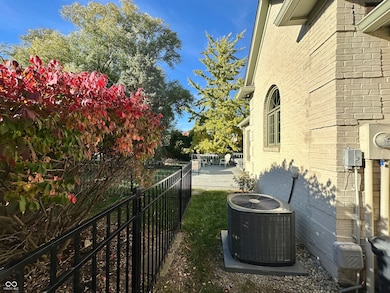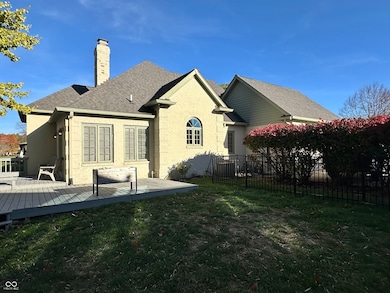11216 Windermere Blvd Fishers, IN 46037
Estimated payment $3,664/month
Highlights
- Mature Trees
- Contemporary Architecture
- Wood Flooring
- Lantern Road Elementary School Rated A
- Two Way Fireplace
- Tennis Courts
About This Home
Nestled in the desirable city of FISHERS, Indiana, the single-family residence at 11216 Windermere BLVD offers an inviting prospect for refined living. So much to enjoy with this location, it is only a few minutes away from Giest Revisor and Ironwood Golf course is even closer! Within this residence, discover three full bathrooms and a further half bathroom, thoughtfully positioned to serve both residents and guests with ease and privacy. Comprising square feet of living area, this home provides ample room to fashion spaces that cater to relaxation and productivity. Enjoy the two-sided gas fireplace, just in time for the cool Indiana days. With three bedrooms, this residence offers comfortable private retreats for rest and rejuvenation. Each bedroom serves as a personal haven, providing a tranquil space to unwind and recharge. Constructed in 1996, this 1.5 story home stands as a testament to enduring quality and design, offering a blend of classic appeal with all new flooring throughout house and basement. Also, the home has recently been painted on all the levels throughout in calm neutral colors, ready for your distinctive touch! This FISHERS residence represents an opportunity to establish a sophisticated lifestyle within a single-family residence designed for comfort and convenience. Schedule your tour now!
Home Details
Home Type
- Single Family
Est. Annual Taxes
- $5,812
Year Built
- Built in 1996 | Remodeled
Lot Details
- 0.34 Acre Lot
- Sprinkler System
- Mature Trees
HOA Fees
- $31 Monthly HOA Fees
Parking
- 3 Car Attached Garage
Home Design
- Contemporary Architecture
- Brick Exterior Construction
- Concrete Perimeter Foundation
- Stone
Interior Spaces
- 1.5-Story Property
- Paddle Fans
- Two Way Fireplace
- Gas Log Fireplace
- Attic Access Panel
- Laundry on main level
Kitchen
- Eat-In Kitchen
- Gas Oven
- Microwave
- Dishwasher
Flooring
- Wood
- Carpet
- Laminate
- Vinyl
Bedrooms and Bathrooms
- 3 Bedrooms
- Jack-and-Jill Bathroom
Finished Basement
- 9 Foot Basement Ceiling Height
- Sump Pump with Backup
Schools
- Lantern Road Elementary School
- Riverside Junior High
- Hamilton Southeastern High School
Utilities
- Forced Air Heating and Cooling System
- Gas Water Heater
Listing and Financial Details
- Tax Lot 291509009013000020
- Assessor Parcel Number 291509009013000020
Community Details
Overview
- Association fees include home owners, maintenance, snow removal, tennis court(s)
- Association Phone (317) 595-3151
- Windermere Pointe Subdivision
- Property managed by Windermere Home Owners Association
Recreation
- Tennis Courts
Map
Home Values in the Area
Average Home Value in this Area
Tax History
| Year | Tax Paid | Tax Assessment Tax Assessment Total Assessment is a certain percentage of the fair market value that is determined by local assessors to be the total taxable value of land and additions on the property. | Land | Improvement |
|---|---|---|---|---|
| 2024 | $5,533 | $498,200 | $92,100 | $406,100 |
| 2023 | $5,533 | $478,200 | $92,100 | $386,100 |
| 2022 | $5,108 | $428,300 | $92,100 | $336,200 |
| 2021 | $5,003 | $413,000 | $92,100 | $320,900 |
| 2020 | $4,825 | $397,100 | $92,100 | $305,000 |
| 2019 | $4,803 | $395,300 | $77,600 | $317,700 |
| 2018 | $4,698 | $385,800 | $77,600 | $308,200 |
| 2017 | $4,258 | $356,100 | $77,600 | $278,500 |
| 2016 | $4,384 | $366,600 | $77,600 | $289,000 |
| 2014 | $3,846 | $353,900 | $77,600 | $276,300 |
| 2013 | $3,846 | $357,200 | $77,600 | $279,600 |
Property History
| Date | Event | Price | List to Sale | Price per Sq Ft | Prior Sale |
|---|---|---|---|---|---|
| 11/13/2025 11/13/25 | Pending | -- | -- | -- | |
| 11/07/2025 11/07/25 | For Sale | $597,500 | +25.0% | $164 / Sq Ft | |
| 12/21/2021 12/21/21 | Sold | $478,000 | +0.6% | $131 / Sq Ft | View Prior Sale |
| 11/08/2021 11/08/21 | Pending | -- | -- | -- | |
| 10/29/2021 10/29/21 | For Sale | $475,000 | -- | $130 / Sq Ft |
Purchase History
| Date | Type | Sale Price | Title Company |
|---|---|---|---|
| Warranty Deed | -- | Drake Andrew R | |
| Warranty Deed | -- | Drake Andrew R | |
| Warranty Deed | -- | -- |
Mortgage History
| Date | Status | Loan Amount | Loan Type |
|---|---|---|---|
| Open | $382,400 | New Conventional | |
| Closed | $382,400 | New Conventional | |
| Previous Owner | $356,150 | Purchase Money Mortgage |
Source: MIBOR Broker Listing Cooperative®
MLS Number: 22072370
APN: 29-15-09-009-013.000-020
- 11240 E 106th St
- 10296 Muirfield Trace
- 10844 Fairwoods Dr
- 10602 Fall Rd
- 11712 Armada Ct
- 10290 Glenn Abbey Ln
- 9831 Carefree Dr
- 10737 Springston Ct
- 10384 Glenn Abbey Ln
- 112 Pinehurst Ave
- 12010 Landover Ln
- 10244 Red Tail Dr
- 10514 Hawks Ridge Ct
- 10334 Hillsborough Dr
- 12082 Aldenham Blvd
- 10946 Geist Woods South Dr
- 11011 Brigantine Dr
- 10846 Hamilton Pass
- 10563 Brixton Ln
- 10919 Brigantine Dr
