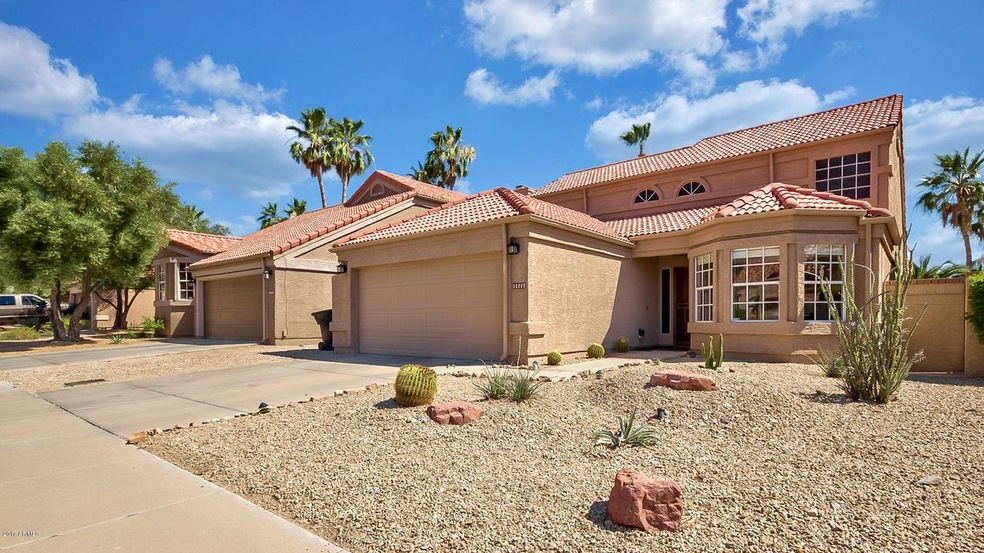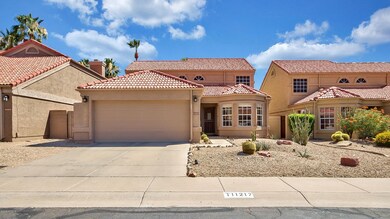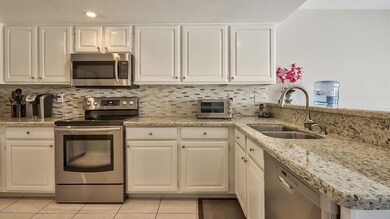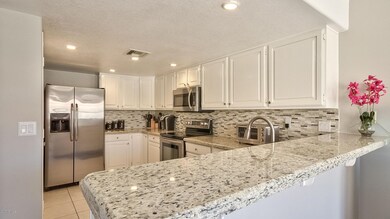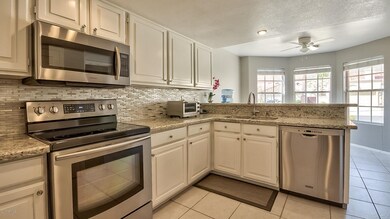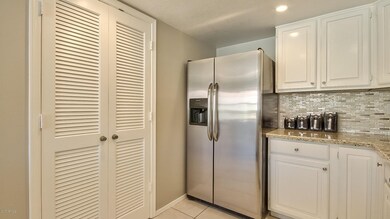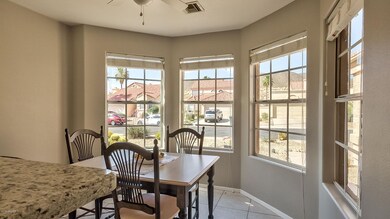
11217 E Laurel Ln Scottsdale, AZ 85259
Shea Corridor NeighborhoodHighlights
- Play Pool
- Mountain View
- Spanish Architecture
- Anasazi Elementary School Rated A
- Main Floor Primary Bedroom
- Granite Countertops
About This Home
As of July 2017Beautiful updated home in North Scottsdale*Spacious 2298 square feet*Kitchen remodel includes granite countertops,blacksplash and stainless steel appliances*Master bedroom on 1st floor*Updated master bath w/granite countertops,sinks and fixtures*2nd and 3rd bedroom and a large family room upstairs*All bedrooms are large size and have walk-in closets*Extensive ceramic tile*Freshly painted interior*Includes refrigerator/washer/dryer*Completely private backyard with refinished pebble tec pool*Quiet interior lot and McDowell Mountain views*Located within an award winning school district and a short distance to a community park.
See document tab for a list of upgrades.
Last Agent to Sell the Property
Mike Lubbers
Realty Executives Listed on: 05/26/2017
Home Details
Home Type
- Single Family
Est. Annual Taxes
- $1,857
Year Built
- Built in 1987
Lot Details
- 4,690 Sq Ft Lot
- Desert faces the front and back of the property
- Block Wall Fence
- Front and Back Yard Sprinklers
- Sprinklers on Timer
- Private Yard
HOA Fees
- $8 Monthly HOA Fees
Parking
- 2 Car Direct Access Garage
- Garage Door Opener
Home Design
- Spanish Architecture
- Wood Frame Construction
- Tile Roof
- Stucco
Interior Spaces
- 2,298 Sq Ft Home
- 2-Story Property
- Wet Bar
- Ceiling Fan
- Solar Screens
- Living Room with Fireplace
- Mountain Views
- Security System Owned
Kitchen
- Eat-In Kitchen
- Breakfast Bar
- Built-In Microwave
- Granite Countertops
Flooring
- Carpet
- Tile
Bedrooms and Bathrooms
- 3 Bedrooms
- Primary Bedroom on Main
- Remodeled Bathroom
- Primary Bathroom is a Full Bathroom
- 2.5 Bathrooms
- Dual Vanity Sinks in Primary Bathroom
- Bathtub With Separate Shower Stall
Pool
- Play Pool
- Spa
Outdoor Features
- Patio
Schools
- Anasazi Elementary School
- Mountainside Middle School
- Desert Mountain High School
Utilities
- Refrigerated Cooling System
- Zoned Heating
- High Speed Internet
- Cable TV Available
Community Details
- Association fees include ground maintenance
- Hoamco Association, Phone Number (480) 994-4479
- Built by General Homes
- Casa Norte Subdivision
Listing and Financial Details
- Tax Lot 198
- Assessor Parcel Number 217-28-209
Ownership History
Purchase Details
Purchase Details
Home Financials for this Owner
Home Financials are based on the most recent Mortgage that was taken out on this home.Purchase Details
Home Financials for this Owner
Home Financials are based on the most recent Mortgage that was taken out on this home.Purchase Details
Home Financials for this Owner
Home Financials are based on the most recent Mortgage that was taken out on this home.Purchase Details
Similar Homes in the area
Home Values in the Area
Average Home Value in this Area
Purchase History
| Date | Type | Sale Price | Title Company |
|---|---|---|---|
| Special Warranty Deed | -- | None Listed On Document | |
| Warranty Deed | $395,000 | Chicago Title Agency Inc | |
| Warranty Deed | $225,000 | Stewart Title & Trust | |
| Warranty Deed | $209,000 | First American Title | |
| Interfamily Deed Transfer | -- | -- |
Mortgage History
| Date | Status | Loan Amount | Loan Type |
|---|---|---|---|
| Previous Owner | $359,000 | New Conventional | |
| Previous Owner | $375,250 | New Conventional | |
| Previous Owner | $150,000 | Credit Line Revolving | |
| Previous Owner | $96,000 | Credit Line Revolving | |
| Previous Owner | $165,000 | New Conventional | |
| Previous Owner | $160,000 | New Conventional |
Property History
| Date | Event | Price | Change | Sq Ft Price |
|---|---|---|---|---|
| 07/23/2025 07/23/25 | Price Changed | $765,000 | -1.3% | $333 / Sq Ft |
| 06/26/2025 06/26/25 | For Sale | $775,000 | +96.2% | $337 / Sq Ft |
| 07/28/2017 07/28/17 | Sold | $395,000 | 0.0% | $172 / Sq Ft |
| 05/28/2017 05/28/17 | Pending | -- | -- | -- |
| 05/26/2017 05/26/17 | For Sale | $395,000 | -- | $172 / Sq Ft |
Tax History Compared to Growth
Tax History
| Year | Tax Paid | Tax Assessment Tax Assessment Total Assessment is a certain percentage of the fair market value that is determined by local assessors to be the total taxable value of land and additions on the property. | Land | Improvement |
|---|---|---|---|---|
| 2025 | $2,118 | $36,743 | -- | -- |
| 2024 | $2,065 | $34,994 | -- | -- |
| 2023 | $2,065 | $49,750 | $9,950 | $39,800 |
| 2022 | $1,968 | $38,880 | $7,770 | $31,110 |
| 2021 | $2,134 | $36,210 | $7,240 | $28,970 |
| 2020 | $2,115 | $33,850 | $6,770 | $27,080 |
| 2019 | $2,055 | $32,630 | $6,520 | $26,110 |
| 2018 | $2,006 | $31,120 | $6,220 | $24,900 |
| 2017 | $1,894 | $30,550 | $6,110 | $24,440 |
| 2016 | $1,846 | $26,960 | $5,390 | $21,570 |
| 2015 | $1,785 | $26,410 | $5,280 | $21,130 |
Agents Affiliated with this Home
-
Kim Panozzo

Seller's Agent in 2025
Kim Panozzo
HomeSmart
(480) 601-6400
8 in this area
825 Total Sales
-
Maria Pingel

Seller Co-Listing Agent in 2025
Maria Pingel
HomeSmart
(641) 485-9372
35 Total Sales
-
M
Seller's Agent in 2017
Mike Lubbers
Realty Executives
-
Shar Rundio

Buyer's Agent in 2017
Shar Rundio
SERHANT.
(480) 560-7255
1 in this area
84 Total Sales
-
S
Buyer's Agent in 2017
Sharlene Rundio
eXp Realty
Map
Source: Arizona Regional Multiple Listing Service (ARMLS)
MLS Number: 5611963
APN: 217-28-209
- 11163 E Laurel Ln
- 11155 E Laurel Ln
- 11288 E Sunnyside Dr
- 11358 E Jenan Dr
- 11381 E Poinsettia Dr
- 11085 E Mary Katherine Dr
- 10997 E Altadena Ave
- 11446 N 109th St
- 11430 N 109th St
- 10939 E Kalil Dr
- 11079 N 110th Place
- 10754 E Laurel Ln
- 11144 N 109th Way
- 10800 E Cactus Rd Unit 34
- 10800 E Cactus Rd Unit 46
- 10800 E Cactus Rd Unit 7
- 10800 E Cactus Rd Unit 38
- 11706 E Dreyfus Ave Unit 135
- 11328 E Dreyfus Ave
- 11446 E Sweetwater Ave
