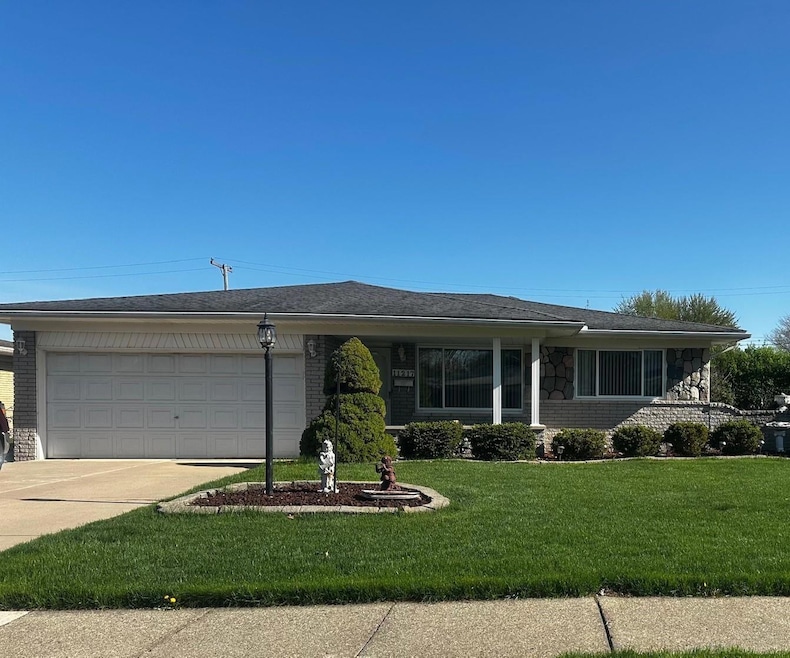
$300,000
- 3 Beds
- 1.5 Baths
- 2,327 Sq Ft
- 35697 Malibu Dr
- Sterling Heights, MI
Multiple offers received. Highest and best offers due by 6/20 at 12pm. Welcome home to this charming 3-bedroom, 1.5-bath ranch nestled in Sterling Heights! Step inside to discover stunning refinished hardwood floors that flow throughout the main living spaces, creating a warm and inviting atmosphere. The kitchen has been fully updated with new cabinetry, premium countertops, and new tile floors.
Daniel Schick Realteam Real Estate
