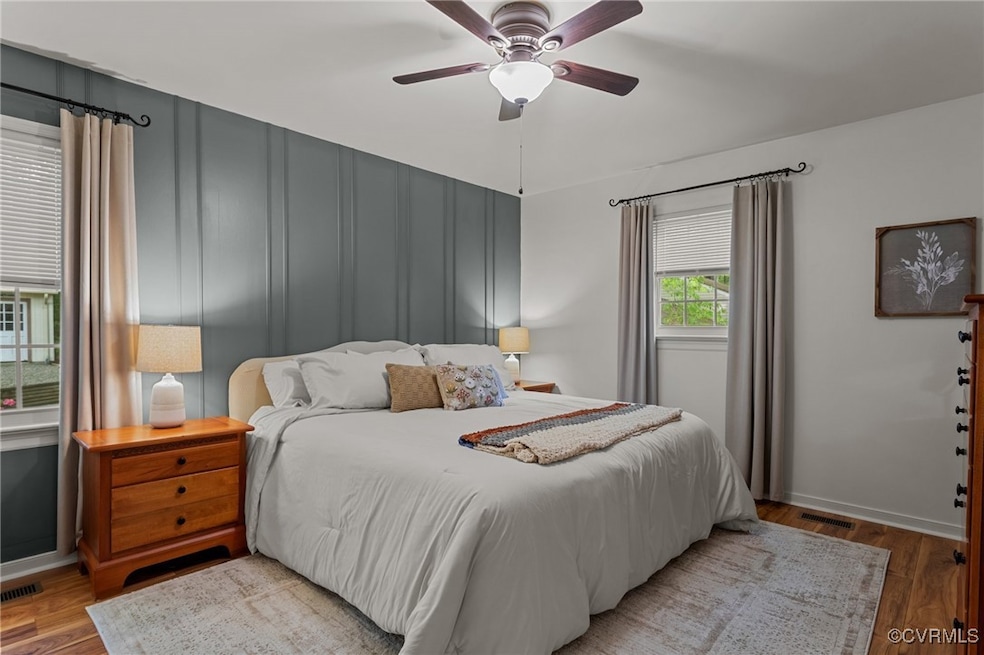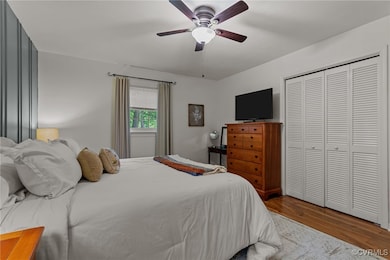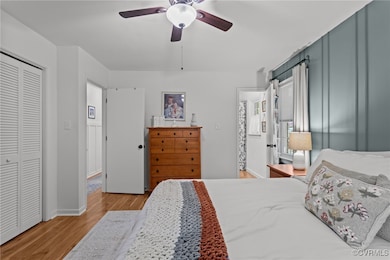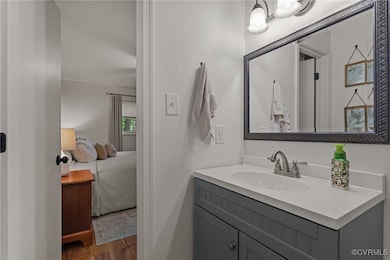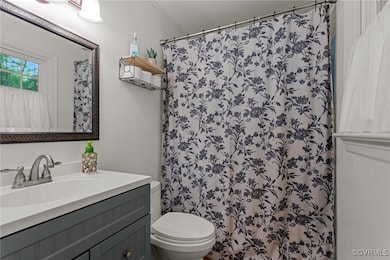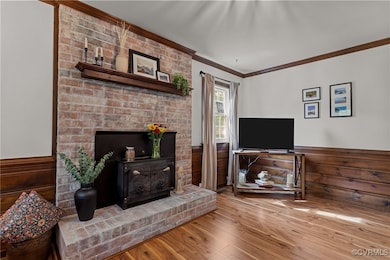
11217 Woodthrush Ct Midlothian, VA 23112
Highlights
- Deck
- 1.5 Car Garage
- Cul-De-Sac
- Clover Hill High Rated A
- Thermal Windows
- Eat-In Kitchen
About This Home
As of June 2025Welcome to 11217 Woodthrush Ct– a charming, move-in ready ranch in the peaceful, tucked-away neighborhood of Genito Forest! This beautifully updated 3-bedroom, 2-bathroom home blends modern upgrades with cozy farmhouse charm, all on a single-level floor plan ideal for easy living. Step inside to find fresh interior paint, newer energy-efficient windows, and luxury vinyl plank flooring that flows throughout the bright and inviting living room. The heart of the home is the spacious, country-style kitchen featuring restored cabinetry, ample storage, and a welcoming space for entertaining. Just off the kitchen, a renovated laundry room leads to the sunlit family room complete with a gorgeous centered hearth and a cozy woodstove—perfect for relaxing evenings or weekend gatherings. The Primary Suite is a peaceful retreat with elegant trim work and a stylishly updated en-suite bath, complete with a tub/shower combo. Two additional bedrooms and a fully remodeled second bath complete the interior with both comfort and style.Outside, enjoy your morning coffee or evening gatherings on the low-rise deck that overlooks a private, tree-lined backyard oasis. Whether you're entertaining guests or enjoying nature, the serene setting offers the ultimate escape. The extended driveway provides ample parking and leads to an oversized detached garage with built-in workspace—perfect for hobbyists, woodworkers, or storage.Situated on a quiet cul-de-sac just minutes from the Hull Street Corridor, Route 288, shopping, dining, parks, and schools—you’ll love the convenience of this location. Plus, one of the country’s largest surf parks will be just minutes away, adding to the area's excitement and value. This meticulously maintained home with thoughtful updates and true character won’t last long. Don’t miss your chance—schedule your showing today! *Recent upgrades include interior painting throughout, bathroom remodeling, newer LVP flooring, windows and roof with gutter guards and more!*
Last Agent to Sell the Property
Providence Hill Real Estate License #0225253545 Listed on: 04/17/2025
Home Details
Home Type
- Single Family
Est. Annual Taxes
- $2,606
Year Built
- Built in 1977
Lot Details
- 0.35 Acre Lot
- Cul-De-Sac
- Street terminates at a dead end
- Zoning described as R12
Parking
- 1.5 Car Garage
- Workshop in Garage
- Driveway
- Unpaved Parking
- Off-Street Parking
Home Design
- Brick Exterior Construction
- Shingle Roof
- Composition Roof
Interior Spaces
- 1,325 Sq Ft Home
- 1-Story Property
- Wood Burning Fireplace
- Self Contained Fireplace Unit Or Insert
- Fireplace Features Masonry
- Thermal Windows
- Vinyl Flooring
Kitchen
- Eat-In Kitchen
- Oven
- Microwave
- Dishwasher
- Laminate Countertops
Bedrooms and Bathrooms
- 3 Bedrooms
- 2 Full Bathrooms
Laundry
- Dryer
- Washer
Outdoor Features
- Deck
- Patio
Schools
- Evergreen Elementary School
- Swift Creek Middle School
- Clover Hill High School
Utilities
- Central Air
- Heat Pump System
- Water Heater
Community Details
- Genito Forest Subdivision
Listing and Financial Details
- Tax Lot 4
- Assessor Parcel Number 744-68-50-75-400-000
Ownership History
Purchase Details
Home Financials for this Owner
Home Financials are based on the most recent Mortgage that was taken out on this home.Purchase Details
Home Financials for this Owner
Home Financials are based on the most recent Mortgage that was taken out on this home.Purchase Details
Purchase Details
Similar Homes in the area
Home Values in the Area
Average Home Value in this Area
Purchase History
| Date | Type | Sale Price | Title Company |
|---|---|---|---|
| Bargain Sale Deed | $350,000 | None Listed On Document | |
| Warranty Deed | $299,950 | None Listed On Document | |
| Deed | -- | None Listed On Document | |
| Deed | -- | None Listed On Document | |
| Deed | -- | -- |
Mortgage History
| Date | Status | Loan Amount | Loan Type |
|---|---|---|---|
| Open | $325,500 | New Conventional | |
| Previous Owner | $11,998 | New Conventional | |
| Previous Owner | $290,951 | New Conventional |
Property History
| Date | Event | Price | Change | Sq Ft Price |
|---|---|---|---|---|
| 06/09/2025 06/09/25 | Sold | $350,000 | +3.0% | $264 / Sq Ft |
| 05/04/2025 05/04/25 | Pending | -- | -- | -- |
| 05/01/2025 05/01/25 | For Sale | $339,900 | +13.3% | $257 / Sq Ft |
| 03/14/2023 03/14/23 | Sold | $299,950 | +5.3% | $226 / Sq Ft |
| 02/28/2023 02/28/23 | Pending | -- | -- | -- |
| 02/23/2023 02/23/23 | For Sale | $284,950 | -- | $215 / Sq Ft |
Tax History Compared to Growth
Tax History
| Year | Tax Paid | Tax Assessment Tax Assessment Total Assessment is a certain percentage of the fair market value that is determined by local assessors to be the total taxable value of land and additions on the property. | Land | Improvement |
|---|---|---|---|---|
| 2025 | $2,684 | $298,800 | $55,000 | $243,800 |
| 2024 | $2,684 | $289,500 | $53,000 | $236,500 |
| 2023 | $2,260 | $248,300 | $50,000 | $198,300 |
| 2022 | $2,122 | $230,600 | $45,000 | $185,600 |
| 2021 | $2,065 | $210,400 | $45,000 | $165,400 |
| 2020 | $1,770 | $186,300 | $45,000 | $141,300 |
| 2019 | $1,613 | $169,800 | $42,000 | $127,800 |
| 2018 | $1,556 | $163,800 | $42,000 | $121,800 |
| 2017 | $1,511 | $157,400 | $42,000 | $115,400 |
| 2016 | $1,511 | $157,400 | $42,000 | $115,400 |
| 2015 | $1,518 | $155,500 | $42,000 | $113,500 |
| 2014 | $1,487 | $152,300 | $42,000 | $110,300 |
Agents Affiliated with this Home
-
Matthew Richardson

Seller's Agent in 2025
Matthew Richardson
Providence Hill Real Estate
(804) 814-3473
4 in this area
60 Total Sales
-
Anne Soffee

Buyer's Agent in 2025
Anne Soffee
Small & Associates
(804) 868-8163
4 in this area
160 Total Sales
-
Linda Polak

Seller's Agent in 2023
Linda Polak
The Right Move Real Estate Inc
(804) 449-1692
1 in this area
22 Total Sales
Map
Source: Central Virginia Regional MLS
MLS Number: 2510539
APN: 744-68-50-75-400-000
- 11000 Hull Street Rd
- 11407 Delgado Rd
- 2931 Delfin Rd
- 11501 Clintwood Terrace
- 3024 Gregwood Rd
- 10904 Genito Square Dr
- 10909 Genito Square Dr
- 3020 Clintwood Rd
- 11918 Hazelnut Branch Terrace
- 4407 Heidi Ct
- 3631 Clintwood Rd
- 4207 Stigall Dr
- 4255 Frederick Farms Dr
- 3218 Rimswell Ct
- 11907 Tadley Ct
- 2606 Krossridge Rd
- 11501 Leiden Ln
- 10707 Corryville Rd
- 12004 Taplow Rd
- 4519 Bexwood Dr
