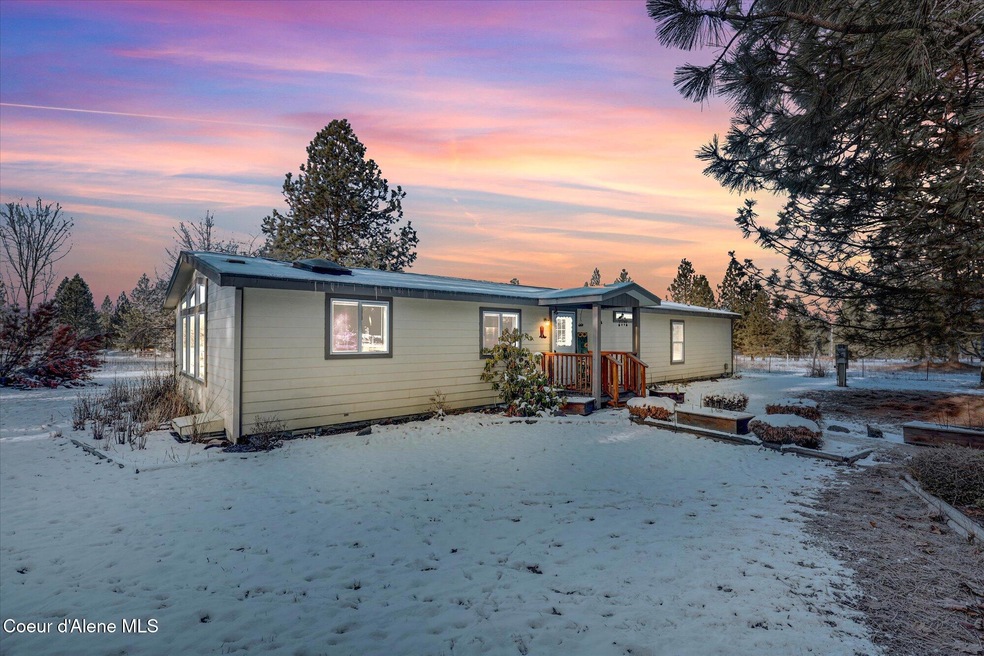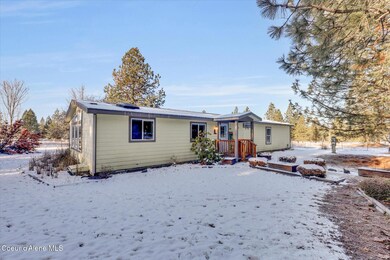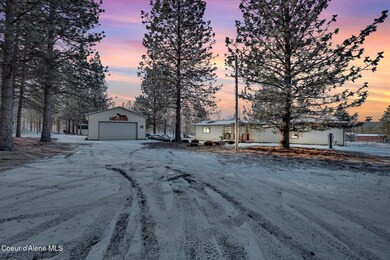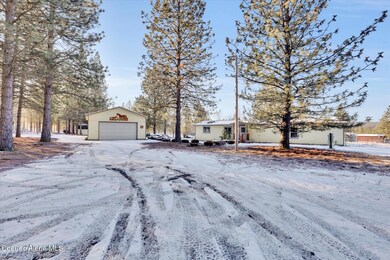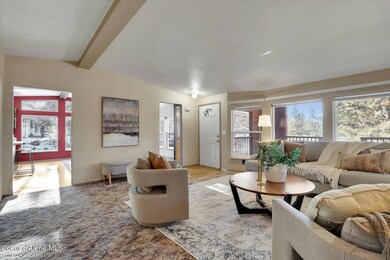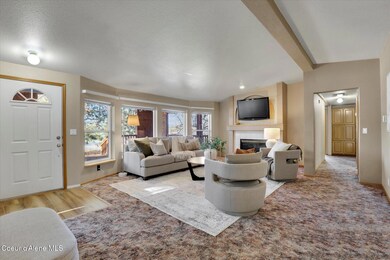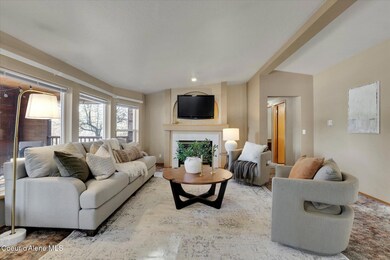
Highlights
- Horse Facilities
- Wooded Lot
- Lawn
- RV or Boat Parking
- Territorial View
- No HOA
About This Home
As of February 2025Hold your Horses! Check out this remodeled home on Laurel Rd just 15 minutes from town. Over five level acres with an insulated/finished 24 X 30 shop and animal shelters. The fencing includes 4' cross field fencing with heavy duty wood posts, tee posts, and gates. 26 gpm well with several exterior faucets. The home includes two full sized bedrooms with walk in closets and a spacious primary suite all on one floor! Not to mention, an amazing enclosed back patio. This home is within minutes to several riding/hiking trails, the new North 40, and the Mt Spokane Village- which includes Yokes, Hop Mountain Taproom and more! Start or continue your homesteading dream today on this truly beautiful property!
Last Agent to Sell the Property
Windermere/Manito, LLC License #SP51991 Listed on: 01/16/2025
Last Buyer's Agent
Non-MLS Broker
Non-MLS Office
Property Details
Home Type
- Manufactured Home
Est. Annual Taxes
- $3,283
Year Built
- Built in 2000 | Remodeled in 2023
Lot Details
- 5.4 Acre Lot
- Open Space
- No Common Walls
- Property is Fully Fenced
- Level Lot
- Open Lot
- Wooded Lot
- Lawn
Parking
- RV or Boat Parking
Home Design
- Block Foundation
- Shingle Roof
- Composition Roof
- Hardboard
Interior Spaces
- 1,809 Sq Ft Home
- Fireplace
- Territorial Views
- Crawl Space
Kitchen
- Breakfast Bar
- Electric Oven or Range
- Cooktop
- Freezer
- Dishwasher
- Kitchen Island
Flooring
- Carpet
- Vinyl
Bedrooms and Bathrooms
- 3 Main Level Bedrooms
- 2 Bathrooms
Laundry
- Electric Dryer
- Washer
Outdoor Features
- Covered Deck
- Covered patio or porch
- Shed
Farming
- Pasture
Mobile Home
- Mobile Home Make is Valley Manufactured
- Manufactured Home
Utilities
- Forced Air Heating and Cooling System
- Well
- Electric Water Heater
- Septic System
Listing and Financial Details
- Assessor Parcel Number 48042.9046
Community Details
Overview
- No Home Owners Association
- Valley Manufactured
Recreation
- Horse Facilities
Similar Homes in Elk, WA
Home Values in the Area
Average Home Value in this Area
Property History
| Date | Event | Price | Change | Sq Ft Price |
|---|---|---|---|---|
| 02/27/2025 02/27/25 | Sold | $485,000 | 0.0% | $268 / Sq Ft |
| 02/27/2025 02/27/25 | Sold | $485,000 | -0.8% | $268 / Sq Ft |
| 02/12/2025 02/12/25 | Pending | -- | -- | -- |
| 02/12/2025 02/12/25 | Pending | -- | -- | -- |
| 01/16/2025 01/16/25 | For Sale | $489,000 | 0.0% | $270 / Sq Ft |
| 01/16/2025 01/16/25 | For Sale | $489,000 | +1.9% | $270 / Sq Ft |
| 05/19/2022 05/19/22 | Sold | $480,000 | +11.6% | $229 / Sq Ft |
| 04/12/2022 04/12/22 | Pending | -- | -- | -- |
| 04/07/2022 04/07/22 | For Sale | $430,000 | -- | $205 / Sq Ft |
Tax History Compared to Growth
Agents Affiliated with this Home
-
Caylin Novell

Seller's Agent in 2025
Caylin Novell
Windermere/Manito, LLC
(509) 954-9354
69 Total Sales
-
N
Buyer's Agent in 2025
Non-MLS Broker
Non-MLS Office
-
Cortney Jordan

Buyer's Agent in 2025
Cortney Jordan
R.H. Cooke & Associates
(509) 850-7086
31 Total Sales
-
Craig Hudkins

Seller's Agent in 2022
Craig Hudkins
REAL Broker LLC
(509) 979-5338
120 Total Sales
-
Marla Hudkins

Seller Co-Listing Agent in 2022
Marla Hudkins
REAL Broker LLC
(509) 251-5104
98 Total Sales
-
Mark Montgomery

Buyer's Agent in 2022
Mark Montgomery
John L Scott, Spokane Valley
(509) 481-8989
131 Total Sales
Map
Source: Coeur d'Alene Multiple Listing Service
MLS Number: 25-561
APN: 48042.9046
- 10911 E Laurel Rd
- 32715 N Elk Chattaroy Rd
- 11618 E Dusty Ln
- 8414 E Lodge Pole Ln
- 33319 N Conklin Rd
- 34711 N Waldrons Ln Unit 49311.9012
- 0 Tbd Waldrons Ln
- xx Waldron Ln
- 12715 E Deer Creek Rd
- Unknown Address Lodge Pole Ln
- NKA N Waldrons Ln
- Unknown N Waldrons Ln
- XX N Waldrons Ln
- NNA N Jack Rd
- 12222 E Nelson Rd
- 29514 N Dunn Rd
- 0 E Robin Ln Unit SAR202519617
- 12907 E Nelson Rd
- 14313 E Blanchard Rd
- 30915 N Chipmunk Ln
