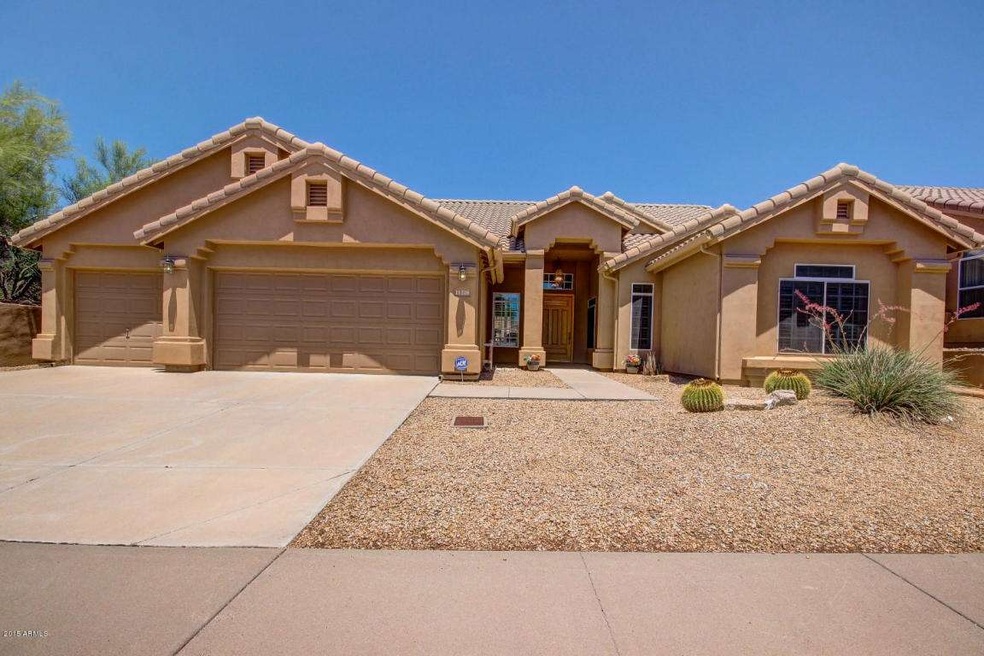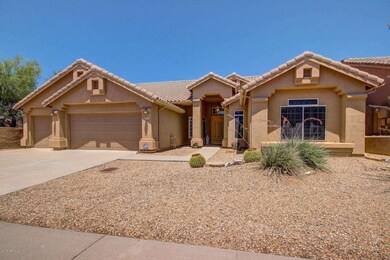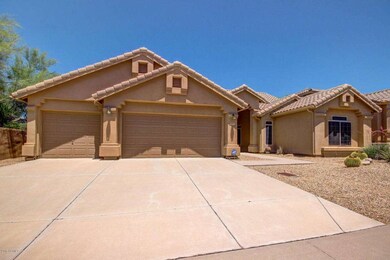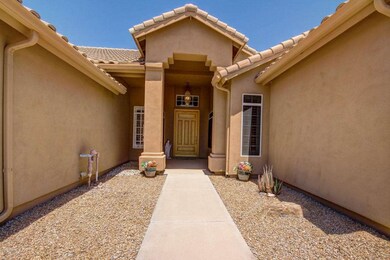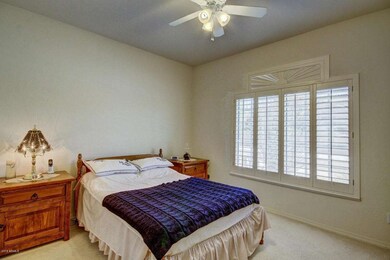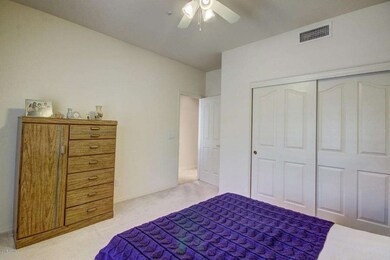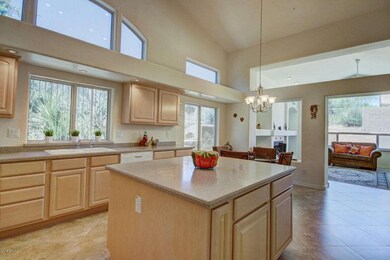
11218 E Oberlin Way Scottsdale, AZ 85262
Troon North NeighborhoodEstimated Value: $881,000 - $952,000
Highlights
- Vaulted Ceiling
- Covered patio or porch
- Eat-In Kitchen
- Sonoran Trails Middle School Rated A-
- 3 Car Direct Access Garage
- Dual Vanity Sinks in Primary Bathroom
About This Home
As of October 2015BRING OFFERS ! Spectacular Ryland built home in North Scottsdale backs to the wash for lots of privacy! Plenty of living space with a formal living room, family room, Fourth bedroom set up as a den! Soaring ceilings, cozy fireplace, decorative niches and beautiful tile flooring accent every wonderful architectural detail! Large eat in kitchen offers white appliances, light oak cabinets, ample counter space, center island w/breakfast bar and plenty of planter shelving for personal touches! Master bedroom has a private exit, walk in closet and luxurious spa like bath with a garden tub, separate shower and dual sink vanity! Great natural desert views from the covered patio in the serene backyard! This home is the one! See it today and start packing
Home Details
Home Type
- Single Family
Est. Annual Taxes
- $2,163
Year Built
- Built in 1995
Lot Details
- 8,029 Sq Ft Lot
- Desert faces the front and back of the property
- Wrought Iron Fence
- Block Wall Fence
HOA Fees
- $17 Monthly HOA Fees
Parking
- 3 Car Direct Access Garage
- Garage Door Opener
Home Design
- Wood Frame Construction
- Tile Roof
- Stucco
Interior Spaces
- 2,836 Sq Ft Home
- 1-Story Property
- Vaulted Ceiling
- Ceiling Fan
- Family Room with Fireplace
Kitchen
- Eat-In Kitchen
- Breakfast Bar
- Built-In Microwave
- Kitchen Island
Flooring
- Carpet
- Tile
Bedrooms and Bathrooms
- 4 Bedrooms
- Primary Bathroom is a Full Bathroom
- 2.5 Bathrooms
- Dual Vanity Sinks in Primary Bathroom
- Bathtub With Separate Shower Stall
Schools
- Desert Sun Academy Elementary School
- Sonoran Trails Middle School
- Cactus Shadows High School
Utilities
- Refrigerated Cooling System
- Heating Available
- High Speed Internet
- Cable TV Available
Additional Features
- No Interior Steps
- Covered patio or porch
Community Details
- Association fees include ground maintenance
- Troon North Association, Phone Number (480) 684-4994
- Built by RYLAND HOMES
- Echo Ridge Unit 2 At Troon North Lot 99 189 Tr L R Subdivision
Listing and Financial Details
- Tax Lot 112
- Assessor Parcel Number 216-81-125
Ownership History
Purchase Details
Home Financials for this Owner
Home Financials are based on the most recent Mortgage that was taken out on this home.Purchase Details
Purchase Details
Similar Homes in the area
Home Values in the Area
Average Home Value in this Area
Purchase History
| Date | Buyer | Sale Price | Title Company |
|---|---|---|---|
| Mize Lyn | $405,000 | First American Title Ins Co | |
| The Ryland Group Inc | $48,000 | Security Title Agency | |
| Hardy Vivian L | $241,167 | United Title Agency |
Mortgage History
| Date | Status | Borrower | Loan Amount |
|---|---|---|---|
| Open | Mize Lyn | $345,000 | |
| Closed | Mize Lyn | $336,000 | |
| Closed | Mize Lyn | $324,000 |
Property History
| Date | Event | Price | Change | Sq Ft Price |
|---|---|---|---|---|
| 10/14/2015 10/14/15 | Sold | $405,000 | -5.6% | $143 / Sq Ft |
| 08/24/2015 08/24/15 | Price Changed | $429,000 | -2.3% | $151 / Sq Ft |
| 08/03/2015 08/03/15 | Pending | -- | -- | -- |
| 07/23/2015 07/23/15 | For Sale | $439,000 | -- | $155 / Sq Ft |
Tax History Compared to Growth
Tax History
| Year | Tax Paid | Tax Assessment Tax Assessment Total Assessment is a certain percentage of the fair market value that is determined by local assessors to be the total taxable value of land and additions on the property. | Land | Improvement |
|---|---|---|---|---|
| 2025 | $2,487 | $53,269 | -- | -- |
| 2024 | $2,402 | $50,732 | -- | -- |
| 2023 | $2,402 | $63,780 | $12,750 | $51,030 |
| 2022 | $2,306 | $48,070 | $9,610 | $38,460 |
| 2021 | $2,561 | $44,630 | $8,920 | $35,710 |
| 2020 | $2,520 | $41,880 | $8,370 | $33,510 |
| 2019 | $2,440 | $39,750 | $7,950 | $31,800 |
| 2018 | $2,475 | $39,570 | $7,910 | $31,660 |
| 2017 | $2,423 | $40,230 | $8,040 | $32,190 |
| 2016 | $2,409 | $39,210 | $7,840 | $31,370 |
| 2015 | $2,290 | $36,230 | $7,240 | $28,990 |
Agents Affiliated with this Home
-
Ron Serafini

Seller's Agent in 2015
Ron Serafini
HomeSmart
(602) 315-0916
22 Total Sales
-
Michele Tennyson

Buyer's Agent in 2015
Michele Tennyson
HomeSmart
(623) 203-0200
22 Total Sales
Map
Source: Arizona Regional Multiple Listing Service (ARMLS)
MLS Number: 5311826
APN: 216-81-125
- 11239 E Oberlin Way
- 27953 N 111th Way
- 28045 N 112th Place
- 27524 N 113th Place Unit 5
- 11053 E Hedgehog Place
- 27211 N 111th St
- 11789 E Oberlin Way Unit 21
- 28083 N 109th Way
- 28101 N 109th Way
- 28119 N 109th Way
- 28011 N 109th Way
- 28118 N 109th Way
- 28048 N 109th Way
- 10977 E Oberlin Way
- 11366 E White Feather Ln
- 10941 E Oberlin Way
- 11448 E Blue Sky Dr
- 10931 E Whitehorn Dr
- 10905 E Oberlin Way
- 10869 E Hedgehog Place
- 11218 E Oberlin Way
- 11214 E Oberlin Way
- 11225 E Whitethorn Dr
- 11237 E Hedgehog Place
- 11229 E Whitethorn Dr
- 11210 E Oberlin Way Unit II
- 11215 E Oberlin Way
- 11217 E Whitethorn Dr
- 11226 E Oberlin Way
- 11233 E Hedgehog Place
- 11211 E Oberlin Way Unit 2
- 11206 E Oberlin Way
- 11213 E Whitethorn Dr
- 17530 E Whitehorn Dr
- 11230 E Oberlin Way
- 11207 E Oberlin Way Unit II
- 11235 E Oberlin Way
- 11229 E Hedgehog Place
- 11216 E Hedgehog Place
- 27855 N 111th Way
