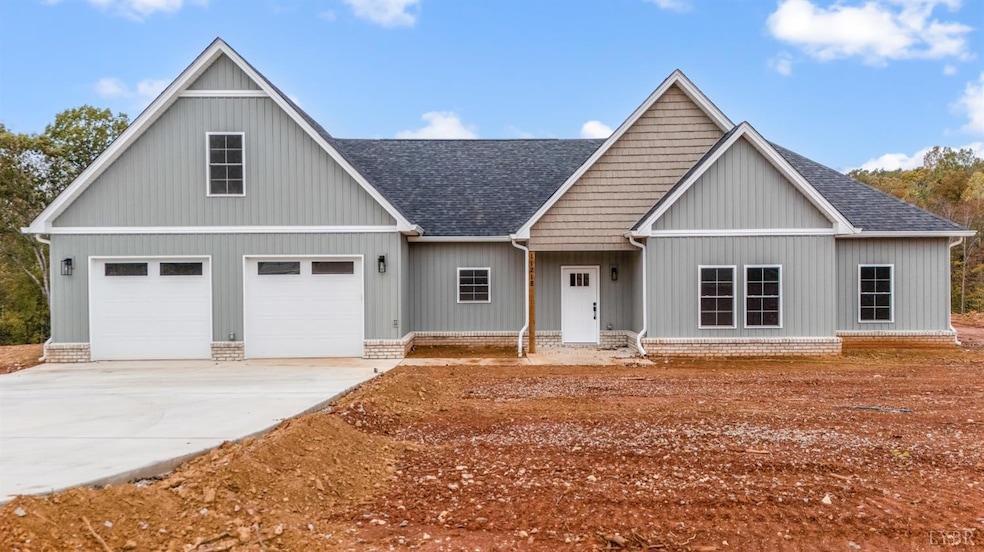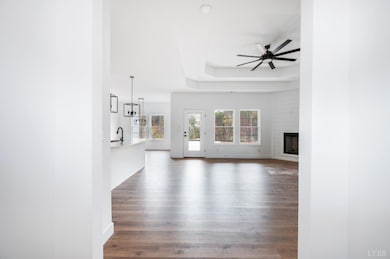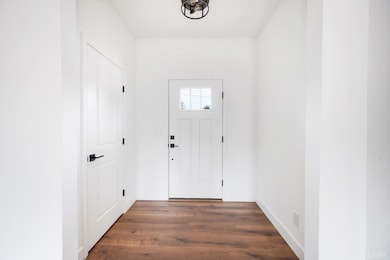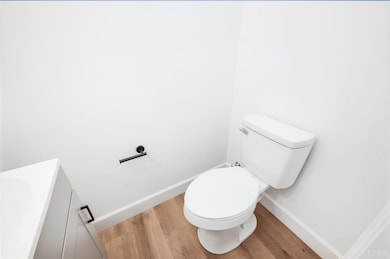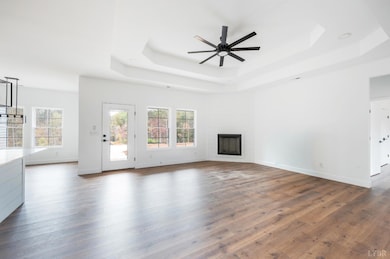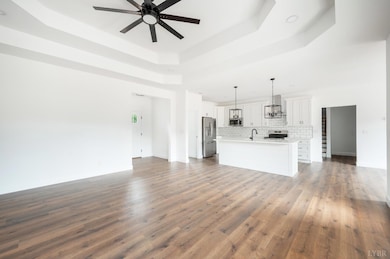11218 Leesville Rd Evington, VA 24550
Estimated payment $3,066/month
Highlights
- Craftsman Architecture
- Fireplace
- Tile Flooring
- Walk-In Pantry
- Laundry Room
- Garden
About This Home
Gorgeous open floor plan with main level living in Evington! Situated on a semi wooded and level lot 1.96 acre lot in the Brookville School District! The large open kitchen will show off quartz counter tops, a large walk in pantry and plenty of cabinet space! Open to the great room with a tray ceiling and dining area that flow out to the covered back deck! Main level suite with tray ceiling, large bathroom, tile shower and lots of light! Don't forget the nice drop zone area and convenient laundry room with sink! On the other side of the house there are three bedrooms sharing a full bath a half bath! Upstairs you'll find and additional large bonus room with full bath! This slab home has a nice oversized two car garage!
Home Details
Home Type
- Single Family
Est. Annual Taxes
- $2,000
Year Built
- Built in 2025
Lot Details
- 1.96 Acre Lot
- Garden
- Property is zoned Ag
Home Design
- Craftsman Architecture
- Slab Foundation
- Shingle Roof
Interior Spaces
- 2,442 Sq Ft Home
- 1-Story Property
- Fireplace
- Attic Access Panel
Kitchen
- Walk-In Pantry
- Electric Range
- Microwave
- Dishwasher
- Disposal
Flooring
- Tile
- Vinyl Plank
Bedrooms and Bathrooms
- Bathtub Includes Tile Surround
Laundry
- Laundry Room
- Laundry on main level
Parking
- Garage
- Driveway
Schools
- Leesville Road Elementary School
- Brookville Midl Middle School
- Brookville High School
Utilities
- Heat Pump System
- Electric Water Heater
- Septic Tank
Community Details
- Net Lease
Listing and Financial Details
- Assessor Parcel Number 41E4
Map
Property History
| Date | Event | Price | List to Sale | Price per Sq Ft |
|---|---|---|---|---|
| 01/14/2026 01/14/26 | Pending | -- | -- | -- |
| 10/13/2025 10/13/25 | Price Changed | $560,000 | -1.8% | $229 / Sq Ft |
| 04/10/2025 04/10/25 | For Sale | $570,000 | -- | $233 / Sq Ft |
Source: Lynchburg Association of REALTORS®
MLS Number: 358149
- 11250 Leesville Rd
- 11286 Leesville Rd
- 386 Platuea Dr
- 21 Berkeley Ln
- 9830 Leesville Rd
- 9768 Leesville Rd
- 1494 Buffalo Mill Rd
- 364 Hallwood Dr
- 21 Hunters Mill Ln
- Lot 1 Tucker Terrace
- 290 Green Acres Dr
- 2287 Johnson Creek Rd
- 1368 Oliver Rd
- 969 Hawkins Rd
- 1927 Town Fork Rd
- 88 Jean Place
- 106 Connecticut Ave
- 2550 Town Fork Rd
- 1240 Lindenshire Dr
- 2632 Town Fork Rd
