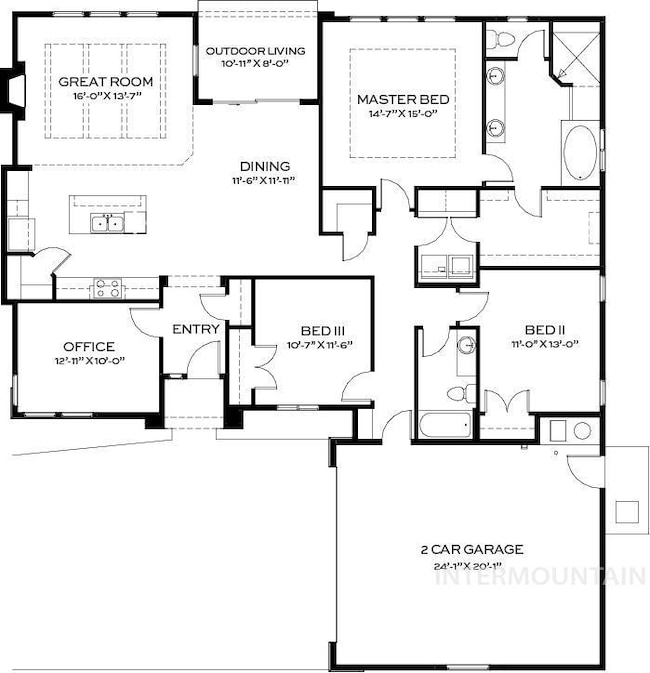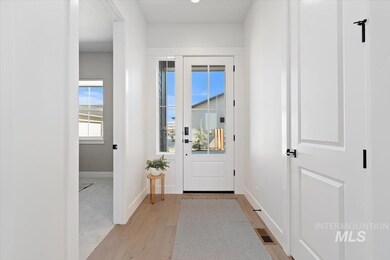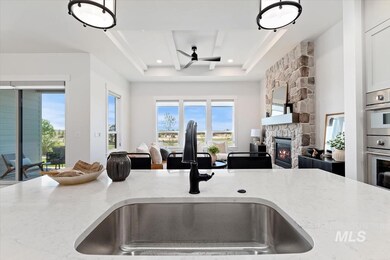
$499,985
- 2 Beds
- 2 Baths
- 1,658 Sq Ft
- 11998 W Cheer Ln
- Kuna, ID
Welcome to your dream retreat at 11998 W Cheer Ln, located in Kuna, ID's premier 55+ gated community TRILOGY VALOR. This elegant enclave offers a lifestyle of luxury and leisure, with amenities that make every day feel like a vacation. Enjoy access to a golf course, a community clubhouse featuring a heated lap pool, summer lounge pool, large hot tub, world-class gym, yoga studio, and bike
Matt Valentine Homes of Idaho






