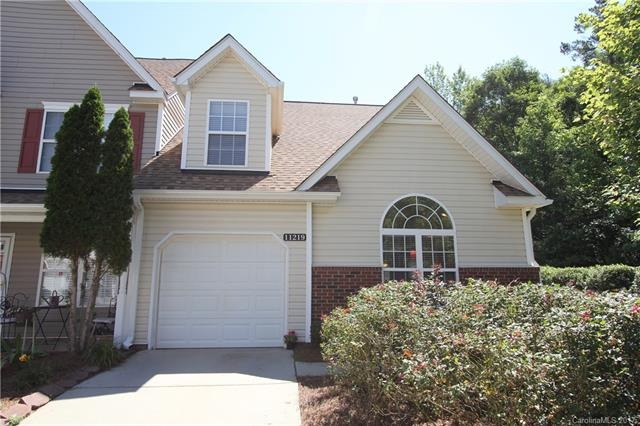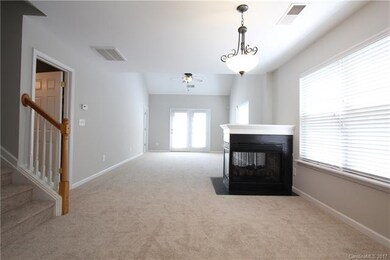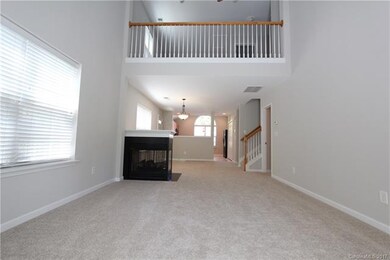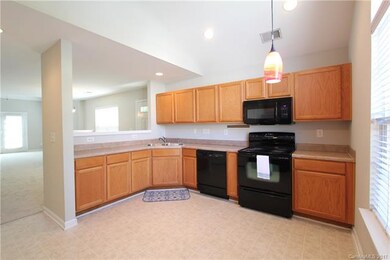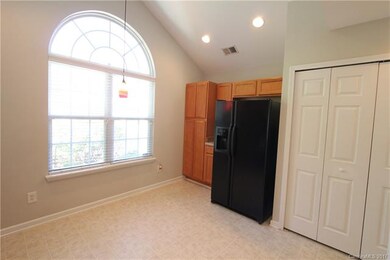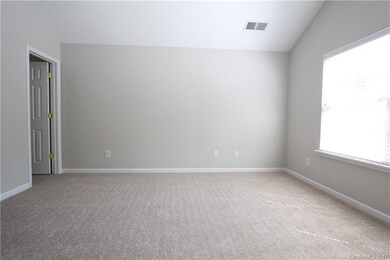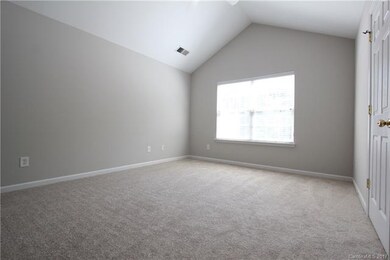
11219 Blake Port Ct Charlotte, NC 28270
Providence NeighborhoodEstimated Value: $358,000 - $365,000
Highlights
- Traditional Architecture
- End Unit
- Lawn
- Mckee Road Elementary Rated A-
- Corner Lot
- Community Pool
About This Home
As of August 2017This end-unit townhome is move-in ready! New roof 2016. Brand new carpet throughout and fresh, neutral paint in every room (walls, ceilings, closets). 2 story great room w/owner's suite on main. Double-sided FP. Large bedroom upstairs plus loft. Walk-in closets in all rooms. Excellent A rated schools. Easy access to I-485. Convenient to 3 major shopping centers including brand new Waverly w/ Whole Foods. Home located on dead-end street--no drive thru traffic. Beautifully maintained community.
Property Details
Home Type
- Condominium
Year Built
- Built in 2005
Lot Details
- End Unit
- Lawn
HOA Fees
- $295 Monthly HOA Fees
Parking
- Attached Garage
Home Design
- Traditional Architecture
- Slab Foundation
- Vinyl Siding
Interior Spaces
- Gas Log Fireplace
- Vinyl Flooring
Utilities
- Heating System Uses Natural Gas
Listing and Financial Details
- Assessor Parcel Number 231-045-86
Community Details
Overview
- Hawthorne Association, Phone Number (704) 377-0114
Recreation
- Recreation Facilities
- Community Pool
Ownership History
Purchase Details
Home Financials for this Owner
Home Financials are based on the most recent Mortgage that was taken out on this home.Purchase Details
Home Financials for this Owner
Home Financials are based on the most recent Mortgage that was taken out on this home.Similar Homes in Charlotte, NC
Home Values in the Area
Average Home Value in this Area
Purchase History
| Date | Buyer | Sale Price | Title Company |
|---|---|---|---|
| Keeter Jenifer | $189,000 | Chicago Title | |
| Morrell Molly H | $160,500 | -- |
Mortgage History
| Date | Status | Borrower | Loan Amount |
|---|---|---|---|
| Open | Keeter Jenifer | $150,800 | |
| Previous Owner | Morrell Molly H | $128,188 |
Property History
| Date | Event | Price | Change | Sq Ft Price |
|---|---|---|---|---|
| 08/11/2017 08/11/17 | Sold | $188,500 | +0.5% | $115 / Sq Ft |
| 07/02/2017 07/02/17 | Pending | -- | -- | -- |
| 06/29/2017 06/29/17 | For Sale | $187,500 | 0.0% | $115 / Sq Ft |
| 01/05/2015 01/05/15 | Rented | $1,195 | -8.1% | -- |
| 01/03/2015 01/03/15 | Under Contract | -- | -- | -- |
| 10/24/2014 10/24/14 | For Rent | $1,300 | -- | -- |
Tax History Compared to Growth
Tax History
| Year | Tax Paid | Tax Assessment Tax Assessment Total Assessment is a certain percentage of the fair market value that is determined by local assessors to be the total taxable value of land and additions on the property. | Land | Improvement |
|---|---|---|---|---|
| 2023 | $2,179 | $291,000 | $70,000 | $221,000 |
| 2022 | $1,881 | $190,800 | $65,000 | $125,800 |
| 2021 | $1,881 | $190,800 | $65,000 | $125,800 |
| 2020 | $1,881 | $190,800 | $65,000 | $125,800 |
| 2019 | $1,875 | $190,800 | $65,000 | $125,800 |
| 2018 | $1,606 | $120,300 | $21,300 | $99,000 |
| 2016 | $1,578 | $120,300 | $21,300 | $99,000 |
| 2015 | $1,574 | $120,300 | $21,300 | $99,000 |
| 2014 | $1,584 | $120,300 | $21,300 | $99,000 |
Agents Affiliated with this Home
-
Lisa Quinn

Seller's Agent in 2017
Lisa Quinn
ERA Live Moore
(704) 953-3484
25 Total Sales
-
John Quinn

Seller Co-Listing Agent in 2017
John Quinn
Quinn Real Estate Group
(704) 231-6732
1 in this area
77 Total Sales
-
Lisa Holden

Buyer's Agent in 2017
Lisa Holden
Holden Realty
(704) 650-0302
2 in this area
122 Total Sales
-
Michael Gold

Seller's Agent in 2015
Michael Gold
The Gold Group Sales & Rentals LLC
(704) 779-5859
4 in this area
41 Total Sales
-
J
Seller Co-Listing Agent in 2015
Jennifer James
Allen Tate Realtors
Map
Source: Canopy MLS (Canopy Realtor® Association)
MLS Number: CAR3296401
APN: 231-045-86
- 10617 Fuller Ridge Cir
- 9930 Karras Commons Way
- 11646 Rabbit Ridge Rd
- 11011 Alderbrook Ln
- 4716 Heatherton Place
- 10904 Kilkenny Dr
- 5117 Allison Ln
- 20216 Shaffer Bach Ln
- 11019 Kilkenny Dr Unit 41
- 10315 Providence Church Ln
- 5931 Ardrey Kell Rd
- 5946 Ardrey Kell Rd
- 7130 Maricopa Rd
- 10836 Fox Hedge Rd
- 10320 Berkeley Pond Dr
- 5723 Heirloom Crossing Ct
- 5422 Shannon Bell Ln
- 820 Hampshire Hill Rd Unit 106
- 5216 Berkeley View Cir
- 5711 Heirloom Crossing Ct
- 11219 Blake Port Ct
- 11215 Blake Port Ct
- 11211 Blake Port Ct
- 11207 Blake Port Ct
- 11203 Blake Port Ct
- 11220 Blake Port Ct
- 11216 Blake Port Ct
- 11212 Blake Port Ct
- 11208 Blake Port Ct
- 11208 Blake Port Ct Unit 11208
- 10425 Columbia Crest Ct
- 11204 Blake Port Ct
- 10421 Columbia Crest Ct
- 10417 Columbia Crest Ct
- 11319 Morgan Valley Ln
- 11319 Morgan Valley Ln Unit L2135
- 11315 Morgan Valley Ln
- 11315 Morgan Valley Ln Unit 11315
- 11311 Morgan Valley Ln
- 11311 Morgan Valley Ln Unit 11311
