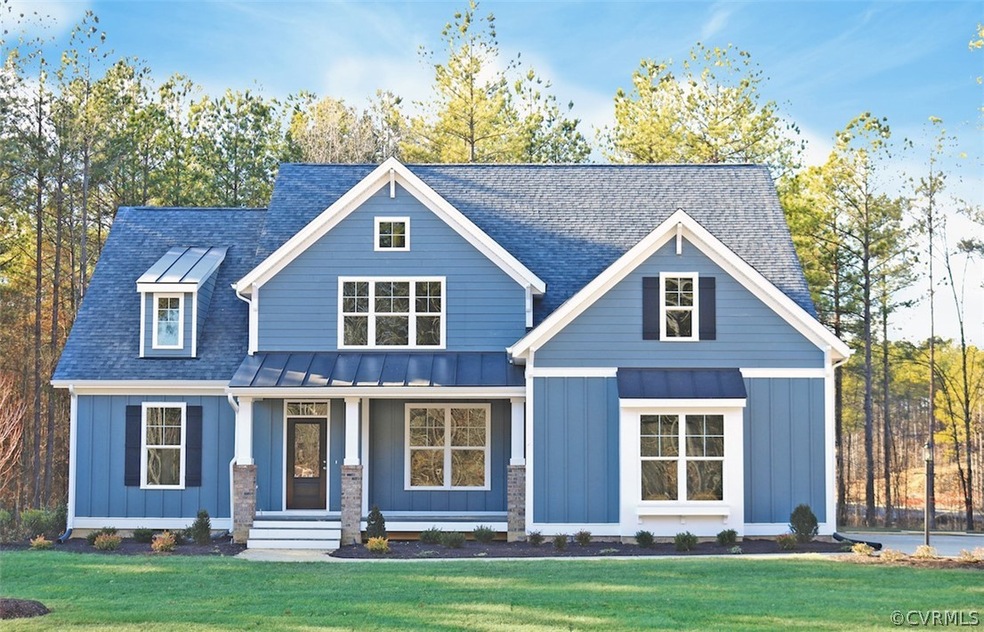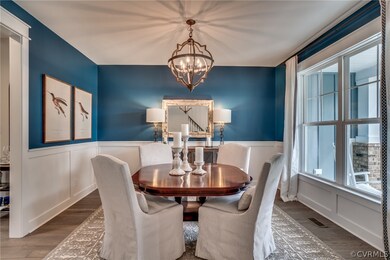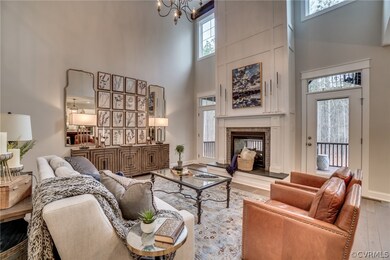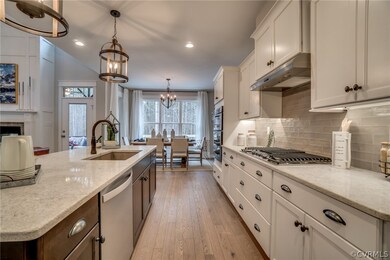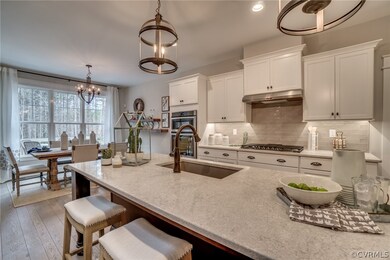
11219 Cypress Branch Ln Chesterfield, VA 23838
The Highlands NeighborhoodEstimated Value: $680,000 - $874,180
Highlights
- Under Construction
- ENERGY STAR Certified Homes
- Community Lake
- Outdoor Pool
- Craftsman Architecture
- Clubhouse
About This Home
As of September 2022Build the Augusta by Main Street Homes! This stunning Energy Star certified two-story home offers 9-foot ceilings on the 1st floor, an open floor plan, four bedrooms, three bathrooms, a two-car garage, & 2,836 sqft of living space. This versatile plan incorporates a dining room off the foyer that leads to a spacious gourmet kitchen with large island opening to a kitchen nook & 2-story great room. Located off of the garage are a built-in mudroom drop zone, a spacious laundry room, bathroom, & a guest bedroom/flex room. The first floor private owner's suite is located off of the great room & offers a large walk-in closet & an en suite that includes a double vanity, garden tub, & shower with bench. The second floor has two bedrooms, a bathroom, & an expansive open loft. Additional options are available including a sunroom grand, screen porch, fifth bedroom suite, second floor Jack & Jill bathroom, & more to custom tailor this home to meet the way that you want to live.
Home Details
Home Type
- Single Family
Est. Annual Taxes
- $690
Year Built
- Built in 2021 | Under Construction
Lot Details
- 1.74
Parking
- 3 Car Attached Garage
- Garage Door Opener
Home Design
- Craftsman Architecture
- Frame Construction
- Shingle Roof
- Vinyl Siding
Interior Spaces
- 3,160 Sq Ft Home
- 2-Story Property
- High Ceiling
- Recessed Lighting
- 1 Fireplace
- Separate Formal Living Room
- Loft
- Washer and Dryer Hookup
Kitchen
- Breakfast Area or Nook
- Kitchen Island
- Granite Countertops
Flooring
- Wood
- Carpet
- Vinyl
Bedrooms and Bathrooms
- 4 Bedrooms
- Primary Bedroom on Main
- Walk-In Closet
- 4 Full Bathrooms
- Double Vanity
Outdoor Features
- Outdoor Pool
- Deck
- Front Porch
Schools
- Gates Elementary School
- Matoaca Middle School
- Matoaca High School
Utilities
- Zoned Heating and Cooling
- Heating System Uses Natural Gas
- Septic Tank
Additional Features
- ENERGY STAR Certified Homes
- 1.74 Acre Lot
Listing and Financial Details
- Tax Lot 9
- Assessor Parcel Number 762-65-44-18-400-000
Community Details
Overview
- Property has a Home Owners Association
- The Highlands Subdivision
- Community Lake
- Pond in Community
Amenities
- Clubhouse
Recreation
- Tennis Courts
- Community Playground
- Community Pool
- Trails
Similar Homes in Chesterfield, VA
Home Values in the Area
Average Home Value in this Area
Property History
| Date | Event | Price | Change | Sq Ft Price |
|---|---|---|---|---|
| 09/22/2022 09/22/22 | Sold | $790,495 | +46.7% | $250 / Sq Ft |
| 11/12/2021 11/12/21 | Pending | -- | -- | -- |
| 11/12/2021 11/12/21 | For Sale | $538,950 | -- | $171 / Sq Ft |
Tax History Compared to Growth
Tax History
| Year | Tax Paid | Tax Assessment Tax Assessment Total Assessment is a certain percentage of the fair market value that is determined by local assessors to be the total taxable value of land and additions on the property. | Land | Improvement |
|---|---|---|---|---|
| 2024 | $5,781 | $597,000 | $95,900 | $501,100 |
| 2023 | $4,838 | $531,600 | $90,900 | $440,700 |
| 2022 | $690 | $75,000 | $75,000 | $0 |
Agents Affiliated with this Home
-
Kim Tierney
K
Seller's Agent in 2022
Kim Tierney
Virginia Colony Realty Inc
(804) 405-7875
82 in this area
1,715 Total Sales
-
Ryan Lerow

Buyer's Agent in 2022
Ryan Lerow
Real Broker LLC
(804) 691-7482
1 in this area
81 Total Sales
Map
Source: Central Virginia Regional MLS
MLS Number: 2134650
APN: 762-65-44-18-400-000
- 8831 Whistling Swan Rd
- 8313 Kalliope Ct
- 8510 Heathermist Ct
- 10236 Kimlynn Trail
- 11324 Regalia Dr
- 8611 Glendevon Ct
- 9106 Avocet Ct
- 11400 Shorecrest Ct
- 9300 Owl Trace Ct
- 11436 Brant Hollow Ct
- 10910 Lesser Scaup Landing
- 11513 Barrows Ridge Ln
- 9351 Squirrel Tree Ct
- 11719 Burray Rd
- 10013 Boschen Woods Place
- 10007 Boschen Woods Place
- 8148 Fedora Dr
- 8136 Fedora Dr
- 10819 Macandrew Ln
- 9991 Boschen Woods Place
- 11219 Cypress Branch Ln
- 11225 Cypress Branch Ln
- 11220 Nash Rd
- 11213 Cypress Branch Ln
- 11240 Nash Rd
- 11231 Cypress Branch Ln
- 11212 Cypress Branch Ln
- 11206 Bronze Penny Ct
- 11218 Cypress Branch Ln
- 11207 Cypress Branch Ln
- 11300 Nash Rd
- 11200 Nash Rd
- 11200 Bronze Penny Ct
- 11224 Cypress Branch Ln
- 11310 Nash Rd
- 11320 Nash Rd
- 8307 Cypress Pond Ln
- 8301 Cypress Pond Ln
- 11330 Nash Rd
- 11201 Cypress Branch Ln
