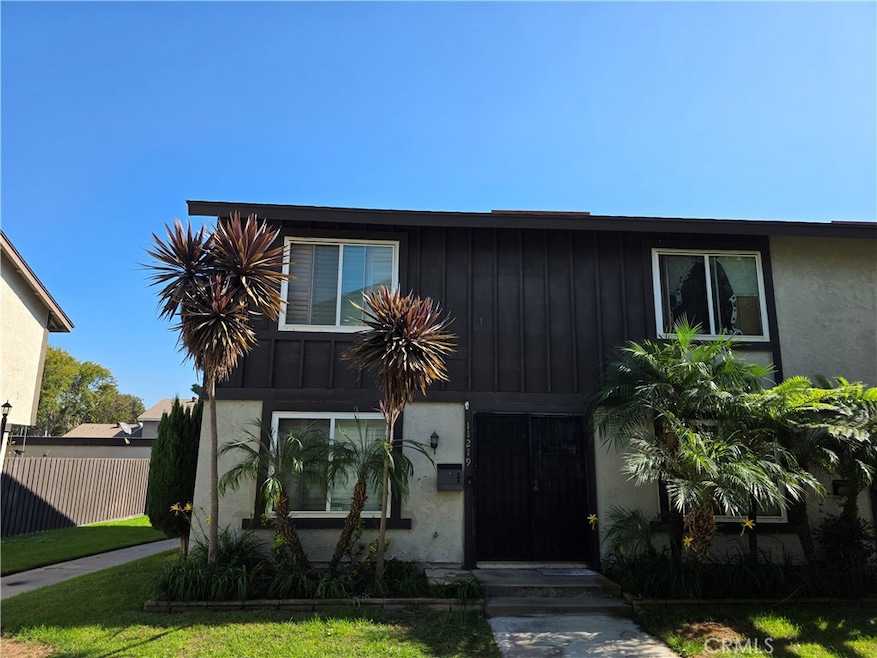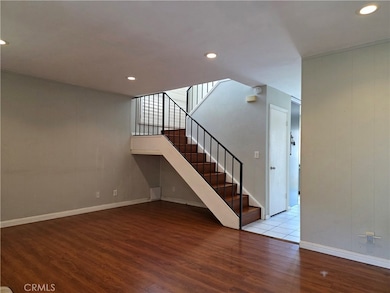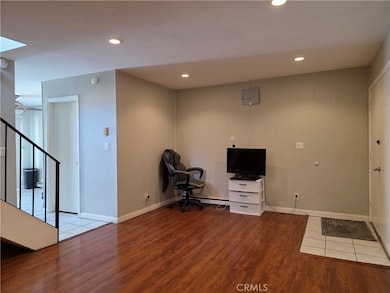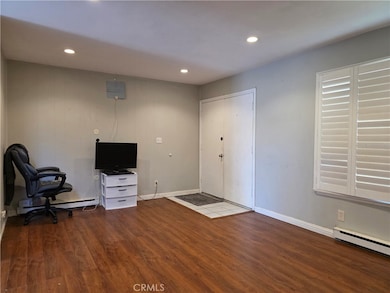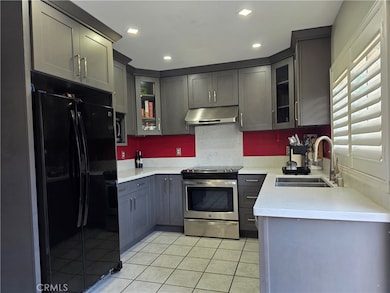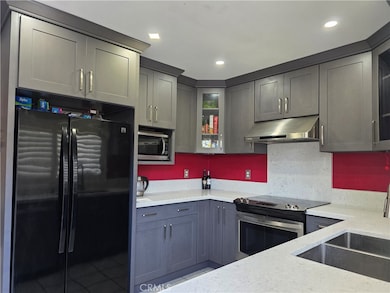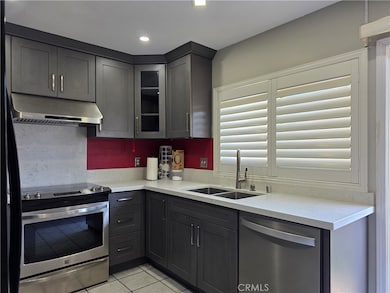
11219 Hood Way Stanton, CA 90680
Estimated payment $4,368/month
Highlights
- In Ground Pool
- Updated Kitchen
- Corner Lot
- Hilton D. Bell Intermediate School Rated A
- Clubhouse
- Lawn
About This Home
Welcome home!! Rarely offered on the market! Corner end unit! Bradford place community Townhome featuring 3 bedrooms, 1.5 bathrooms, 2 car garage, and Double entry front. Inside featuring laminate wood floors, plantation shutters and recessed lighting. The first floor also features half bath, dining area, and remodeled upgraded kitchen with stainless steel appliances, custom cabinets and walk-in pantry. Sliding door access to spacious back patio area and detached two car garage. All 3 bedrooms upstairs with ceiling fans in each room. The spacious primary Bedroom features laminate wood floors, vanity area and walk in closet. Bradford place community features many amenities grassy green belt area's, kids playground area's association pool & clubhouse. Conveniently located near shopping centers, restaurants, & 22 freeway. Best of All Award winning Garden Grove unified School district Pacifica high and Bell intermediate. Don't miss out on this one!
Townhouse Details
Home Type
- Townhome
Year Built
- Built in 1971 | Remodeled
Lot Details
- 1,460 Sq Ft Lot
- 1 Common Wall
- Wood Fence
- Landscaped
- Lawn
HOA Fees
- $338 Monthly HOA Fees
Parking
- 2 Car Garage
- Parking Available
- Rear-Facing Garage
Home Design
- Entry on the 1st floor
- Planned Development
- Asphalt Roof
Interior Spaces
- 1,159 Sq Ft Home
- 2-Story Property
- Ceiling Fan
- Recessed Lighting
- Double Pane Windows
- ENERGY STAR Qualified Windows
- Plantation Shutters
- Double Door Entry
- Living Room
- Formal Dining Room
- Updated Kitchen
Flooring
- Laminate
- Tile
Bedrooms and Bathrooms
- 3 Bedrooms
- All Upper Level Bedrooms
- Walk-In Closet
- Upgraded Bathroom
- Makeup or Vanity Space
Laundry
- Laundry Room
- Laundry in Garage
- Washer and Electric Dryer Hookup
Home Security
Pool
- In Ground Pool
- Fence Around Pool
Outdoor Features
- Exterior Lighting
- Rain Gutters
Location
- Suburban Location
Schools
- Bryant Elementary School
- Bell Middle School
- Pacifica High School
Utilities
- Cooling Available
- Baseboard Heating
Listing and Financial Details
- Tax Lot 72
- Tax Tract Number 7320
- Assessor Parcel Number 13163333
- $505 per year additional tax assessments
Community Details
Overview
- Master Insurance
- 424 Units
- Bradford Place Association, Phone Number (714) 544-7755
- Diversified HOA
- Maintained Community
- Greenbelt
Amenities
- Clubhouse
Recreation
- Community Playground
- Community Pool
Security
- Carbon Monoxide Detectors
- Fire and Smoke Detector
Map
Home Values in the Area
Average Home Value in this Area
Tax History
| Year | Tax Paid | Tax Assessment Tax Assessment Total Assessment is a certain percentage of the fair market value that is determined by local assessors to be the total taxable value of land and additions on the property. | Land | Improvement |
|---|---|---|---|---|
| 2025 | $7,993 | $703,580 | $627,555 | $76,025 |
| 2024 | $7,993 | $689,785 | $615,250 | $74,535 |
| 2023 | $7,848 | $676,260 | $603,186 | $73,074 |
| 2022 | $5,446 | $460,662 | $391,858 | $68,804 |
| 2021 | $5,395 | $451,630 | $384,175 | $67,455 |
| 2020 | $3,083 | $236,589 | $168,867 | $67,722 |
| 2019 | $3,010 | $231,950 | $165,555 | $66,395 |
| 2018 | $2,962 | $227,402 | $162,308 | $65,094 |
| 2017 | $2,921 | $222,944 | $159,126 | $63,818 |
| 2016 | $2,803 | $218,573 | $156,006 | $62,567 |
| 2015 | $2,769 | $215,290 | $153,662 | $61,628 |
| 2014 | $2,679 | $211,073 | $150,652 | $60,421 |
Property History
| Date | Event | Price | List to Sale | Price per Sq Ft | Prior Sale |
|---|---|---|---|---|---|
| 02/04/2026 02/04/26 | Price Changed | $655,000 | -0.7% | $565 / Sq Ft | |
| 10/28/2025 10/28/25 | For Sale | $659,900 | -0.5% | $569 / Sq Ft | |
| 05/27/2022 05/27/22 | Sold | $663,000 | +6.9% | $572 / Sq Ft | View Prior Sale |
| 05/11/2022 05/11/22 | Pending | -- | -- | -- | |
| 05/04/2022 05/04/22 | For Sale | $620,000 | +38.7% | $535 / Sq Ft | |
| 03/26/2020 03/26/20 | Sold | $447,000 | -1.8% | $386 / Sq Ft | View Prior Sale |
| 02/29/2020 02/29/20 | Price Changed | $455,000 | +3.4% | $393 / Sq Ft | |
| 02/17/2020 02/17/20 | For Sale | $439,900 | +113.5% | $380 / Sq Ft | |
| 01/04/2012 01/04/12 | Sold | $206,000 | -0.9% | $178 / Sq Ft | View Prior Sale |
| 11/07/2011 11/07/11 | For Sale | $207,900 | 0.0% | $179 / Sq Ft | |
| 11/07/2011 11/07/11 | Price Changed | $207,900 | +4.0% | $179 / Sq Ft | |
| 11/03/2011 11/03/11 | Pending | -- | -- | -- | |
| 07/29/2011 07/29/11 | Price Changed | $200,000 | -9.0% | $173 / Sq Ft | |
| 06/08/2011 06/08/11 | For Sale | $219,900 | -- | $190 / Sq Ft |
Purchase History
| Date | Type | Sale Price | Title Company |
|---|---|---|---|
| Grant Deed | $663,000 | First American Title | |
| Grant Deed | $447,000 | Orange Coast Ttl Co Of Socal | |
| Grant Deed | $206,000 | Lawyers Title Company | |
| Grant Deed | $393,000 | Southland Title Company | |
| Grant Deed | $118,000 | Commonwealth Land Title |
Mortgage History
| Date | Status | Loan Amount | Loan Type |
|---|---|---|---|
| Previous Owner | $678,249 | VA | |
| Previous Owner | $426,800 | New Conventional | |
| Previous Owner | $100,000 | New Conventional | |
| Previous Owner | $314,400 | Purchase Money Mortgage | |
| Previous Owner | $114,600 | FHA |
About the Listing Agent

The "Results Speak for themselves". If you win I win! I go above and beyond for my clients both buyer's and seller's in the real estate market. I'm always on top of the current market and trends. I have a reputation and proven results in our local market with consistently highest listing sales prices. I always negotiate the best terms and deals for my buyer's. I always keep my client's well informed and always negotiate the best deal for them.
John's Other Listings
Source: California Regional Multiple Listing Service (CRMLS)
MLS Number: PW25246048
APN: 131-633-33
- 7336 Ewell Way
- 7271 Katella Ave Unit 101
- 7271 Katella Ave Unit 99
- 18 Redwood Ct Unit 18
- 10860 Jasmine Ln
- 6842 Amelia Way
- 6837 Amelia Way
- 6844 Southampton Dr
- 10748 Knott Ave
- 10720 Knott Ave
- 10756 Knott Ave
- 10684 Bell St
- 10700 Knott Ave
- 11271 Lowell Ct
- 7100 Cerritos Ave Unit 85
- 11353 Antonio Unit 13
- 7961 Orangewood Ave
- 10550 Western Ave Unit 3
- 10550 Western Ave Unit 86
- 10550 Western Ave Unit 98
- 11215 Windemere Way
- 7601 Katella Ave
- 10612 Knott Ave
- 11339 Grand Manan Dr
- 11497 Toscana Cir
- 7732 Chapman Ave Unit 7732-6
- 7921 1st St
- 12221 Beach Blvd
- 10250 Beach Blvd
- 8100 Park Plaza
- 3161 W Ball Rd
- 8621 Salish Rd
- 12435 Beach Blvd
- 12381 Arrowhead St
- 7932 Lampson Ave Unit 31
- 2880 W Ball Rd
- 3523 W Savanna St
- 3634-3646 W Savanna St
- 8641 Cerritos Ave Unit F
- 5990 Corporate Ave
Ask me questions while you tour the home.
