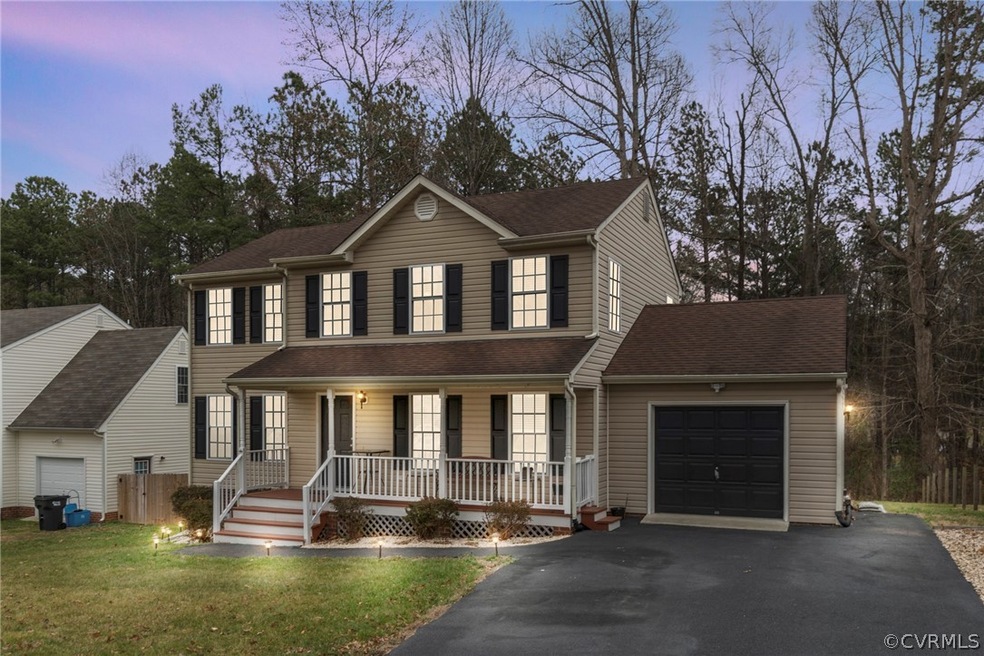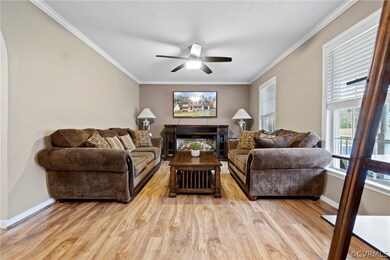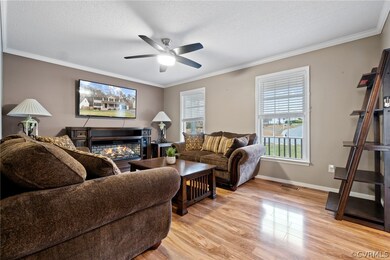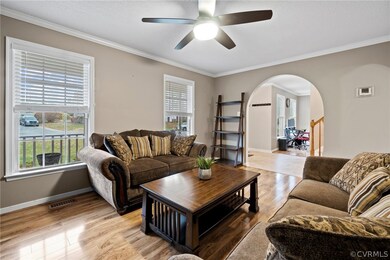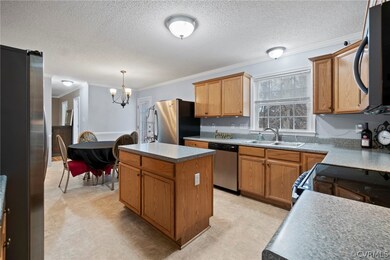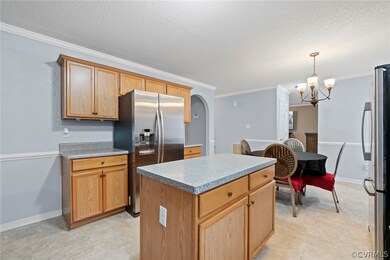
11219 Parrish Creek Ln Midlothian, VA 23112
Highlights
- 1 Car Direct Access Garage
- Vinyl Flooring
- Heat Pump System
- Central Air
About This Home
As of March 2022Upon entering this meticulously kept home, you will find two front living spaces. One would make a great kid zone area! A spacious kitchen and eating area for all those family time dinners & game nights. Upstairs we have a large primary bedroom with extra closet space, en suite bath and walk in closet with a jetted tub! Three more well appointed bedrooms with a hall bath. Out back you will enjoy the private backyard, patio & deck. New HVAC and home has a paved driveway. Don’t miss your chance to say yes to the address today!!
Last Agent to Sell the Property
The Kerzanet Group LLC License #0225213626 Listed on: 02/25/2022
Last Buyer's Agent
Robin Austin
KW Metro Center License #0225105910
Home Details
Home Type
- Single Family
Est. Annual Taxes
- $2,474
Year Built
- Built in 2003
Lot Details
- 0.36 Acre Lot
- Zoning described as R9
Parking
- 1 Car Direct Access Garage
- Garage Door Opener
- Driveway
- Off-Street Parking
Home Design
- Frame Construction
- Vinyl Siding
Interior Spaces
- 1,800 Sq Ft Home
- 2-Story Property
- Crawl Space
Flooring
- Laminate
- Vinyl
Bedrooms and Bathrooms
- 4 Bedrooms
Schools
- Crenshaw Elementary School
- Bailey Bridge Middle School
- Manchester High School
Utilities
- Central Air
- Heat Pump System
- Water Heater
Community Details
- Clay Pointe Subdivision
Listing and Financial Details
- Tax Lot 22
- Assessor Parcel Number 743-67-73-79-100-000
Ownership History
Purchase Details
Home Financials for this Owner
Home Financials are based on the most recent Mortgage that was taken out on this home.Purchase Details
Home Financials for this Owner
Home Financials are based on the most recent Mortgage that was taken out on this home.Purchase Details
Similar Homes in Midlothian, VA
Home Values in the Area
Average Home Value in this Area
Purchase History
| Date | Type | Sale Price | Title Company |
|---|---|---|---|
| Bargain Sale Deed | $346,000 | First American Title | |
| Warranty Deed | $225,000 | First Title & Escrow | |
| Trustee Deed | $128,500 | -- |
Mortgage History
| Date | Status | Loan Amount | Loan Type |
|---|---|---|---|
| Open | $328,700 | New Conventional | |
| Previous Owner | $218,250 | New Conventional |
Property History
| Date | Event | Price | Change | Sq Ft Price |
|---|---|---|---|---|
| 08/01/2025 08/01/25 | Pending | -- | -- | -- |
| 07/31/2025 07/31/25 | For Sale | $400,000 | +15.6% | $222 / Sq Ft |
| 03/29/2022 03/29/22 | Sold | $346,000 | +6.5% | $192 / Sq Ft |
| 02/28/2022 02/28/22 | Pending | -- | -- | -- |
| 02/25/2022 02/25/22 | For Sale | $325,000 | +44.4% | $181 / Sq Ft |
| 06/22/2016 06/22/16 | Sold | $225,000 | +2.3% | $125 / Sq Ft |
| 04/27/2016 04/27/16 | Pending | -- | -- | -- |
| 04/26/2016 04/26/16 | For Sale | $219,950 | -- | $122 / Sq Ft |
Tax History Compared to Growth
Tax History
| Year | Tax Paid | Tax Assessment Tax Assessment Total Assessment is a certain percentage of the fair market value that is determined by local assessors to be the total taxable value of land and additions on the property. | Land | Improvement |
|---|---|---|---|---|
| 2025 | $3,152 | $351,400 | $70,000 | $281,400 |
| 2024 | $3,152 | $335,900 | $68,000 | $267,900 |
| 2023 | $2,765 | $303,800 | $65,000 | $238,800 |
| 2022 | $2,524 | $274,400 | $60,000 | $214,400 |
| 2021 | $2,540 | $260,400 | $60,000 | $200,400 |
| 2020 | $2,414 | $247,300 | $60,000 | $187,300 |
| 2019 | $2,301 | $242,200 | $60,000 | $182,200 |
| 2018 | $2,130 | $225,100 | $55,000 | $170,100 |
| 2017 | $2,072 | $210,600 | $55,000 | $155,600 |
| 2016 | $1,868 | $194,600 | $55,000 | $139,600 |
| 2015 | $1,868 | $192,000 | $55,000 | $137,000 |
| 2014 | $1,814 | $186,400 | $53,000 | $133,400 |
Agents Affiliated with this Home
-

Seller's Agent in 2025
Mike Cranston
KW Metro Center
(804) 339-1441
5 in this area
66 Total Sales
-

Buyer's Agent in 2025
Graciela Orellana Alegria
Samson Properties
(804) 484-9765
6 in this area
56 Total Sales
-

Buyer Co-Listing Agent in 2025
Elmer Diaz
Samson Properties
(804) 640-6052
47 in this area
731 Total Sales
-

Seller's Agent in 2022
Holly Phillips
The Kerzanet Group LLC
(804) 621-2383
4 in this area
62 Total Sales
-
R
Buyer's Agent in 2022
Robin Austin
KW Metro Center
-
P
Seller's Agent in 2016
Paul Brown
Real Estate Brokers Inc
7 Total Sales
Map
Source: Central Virginia Regional MLS
MLS Number: 2201857
APN: 743-67-73-79-100-000
- 11418 Parrish Creek Ln
- 5324 Sandy Ridge Ct
- 11220 Sunfield Dr
- 4909 Bailey Woods Ln
- 4913 Bailey Woods Ln
- 4917 Bailey Woods Ln
- 10810 Ridgerun Rd
- The Audobon Plan at Cosby Estates
- The Harvick Plan at Cosby Estates
- The Shenandoah Plan at Cosby Estates
- The Portsmouth Plan at Cosby Estates
- The Busch Plan at Cosby Estates
- The Hamlin Plan at Cosby Estates
- The Burton Plan at Cosby Estates
- The Maple Plan at Cosby Estates
- The Bradford Plan at Cosby Estates
- The Dogwood Plan at Cosby Estates
- The Savannah Plan at Cosby Estates
- The Magnolia Plan at Cosby Estates
- The Azalea Plan at Cosby Estates
