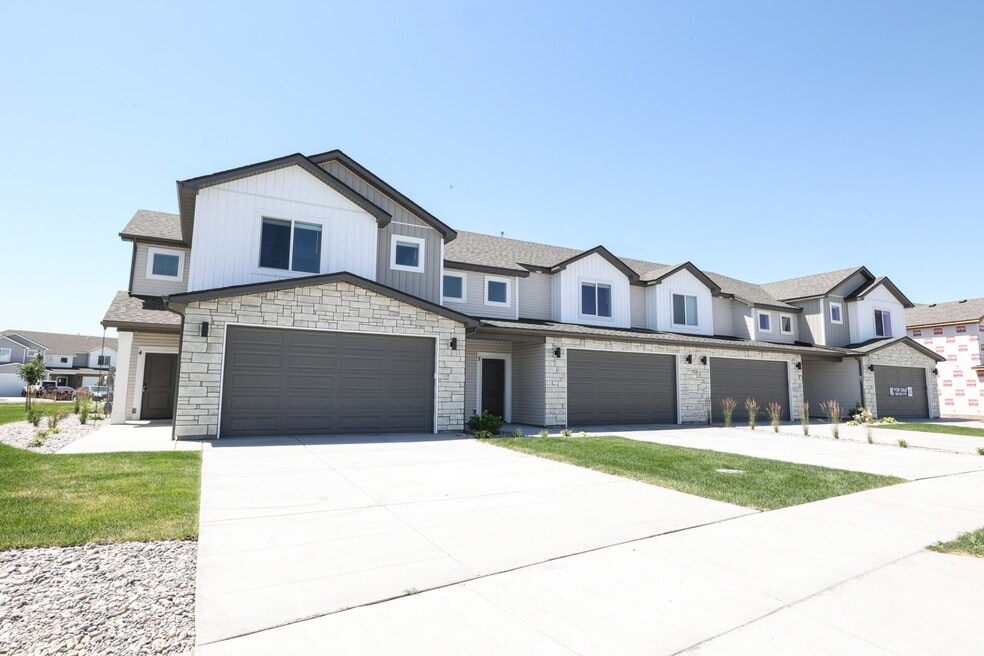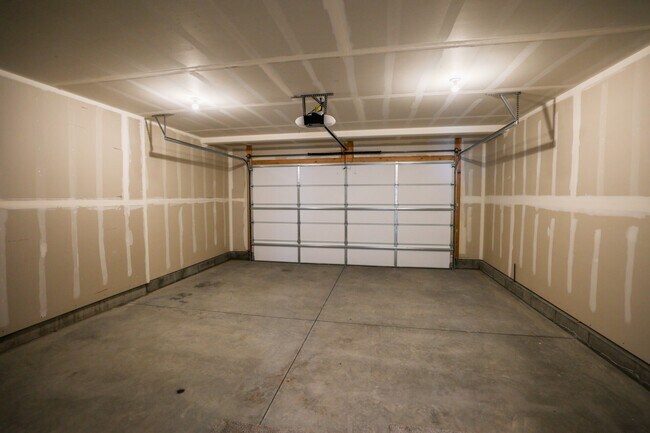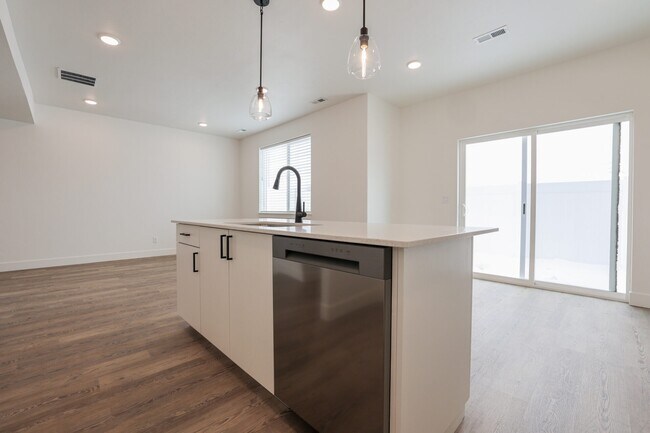
NEW CONSTRUCTION
AVAILABLE
Verified badge confirms data from builder
1122 Ashlyn Way Unit 1 Rigby, ID 83442
Hailey Creek - Hailey Creek TownhomesEstimated payment $2,227/month
Total Views
2,535
3
Beds
2.5
Baths
1,619
Sq Ft
$211
Price per Sq Ft
Highlights
- New Construction
- High Ceiling
- Quartz Countertops
- Primary Bedroom Suite
- Mud Room
- Pickleball Courts
About This Home
This home is located at 1122 Ashlyn Way Unit 1, Rigby, ID 83442 and is currently priced at $340,900, approximately $210 per square foot. 1122 Ashlyn Way Unit 1 is a home located in Jefferson County with nearby schools including South Fork Elementary School, Rigby Middle School, and Rigby High School.
Sales Office
Hours
| Monday - Saturday | Appointment Only |
| Sunday |
Closed
|
Office Address
This address is an offsite sales center.
1075 S Utah Ave
Idaho Falls, ID 83402
Townhouse Details
Home Type
- Townhome
Lot Details
- Fenced Yard
- Sprinkler System
HOA Fees
- $95 Monthly HOA Fees
Parking
- 2 Car Attached Garage
- Front Facing Garage
Taxes
- No Special Tax
Home Design
- New Construction
Interior Spaces
- 2-Story Property
- High Ceiling
- Recessed Lighting
- Blinds
- Mud Room
- Family Room
- Dining Area
- Smart Thermostat
Kitchen
- Walk-In Pantry
- Built-In Oven
- Built-In Range
- Built-In Microwave
- Dishwasher
- Smart Appliances
- Kitchen Island
- Quartz Countertops
- Built-In Trash or Recycling Cabinet
- Disposal
Flooring
- Carpet
- Luxury Vinyl Plank Tile
Bedrooms and Bathrooms
- 3 Bedrooms
- Primary Bedroom Suite
- Walk-In Closet
- Powder Room
- Quartz Bathroom Countertops
- Dual Vanity Sinks in Primary Bathroom
- Private Water Closet
- Bathtub with Shower
- Marble Shower
- Walk-in Shower
Laundry
- Laundry Room
- Laundry on upper level
- Washer and Dryer Hookup
Outdoor Features
- Patio
Utilities
- Central Heating and Cooling System
- Wi-Fi Available
- Cable TV Available
Community Details
Overview
- Association fees include lawn maintenance, ground maintenance
- Lawn Maintenance Included
Recreation
- Pickleball Courts
- Sport Court
- Community Playground
- Park
- Recreational Area
Map
Other Move In Ready Homes in Hailey Creek - Hailey Creek Townhomes
About the Builder
Kartchner Homes, founded in 1996 and family-owned to this day, is a trusted homebuilder serving Utah and Idaho. Known for its commitment to quality, craftsmanship, and customer satisfaction, Kartchner Homes builds single-family residences and townhome communities that blend modern features with timeless design. The company emphasizes sustainability, smart home technology, and personalized service, creating homes that families cherish for generations. With decades of experience and numerous industry awards, Kartchner Homes continues to shape communities with integrity and care.
Nearby Homes
- TBD Tbd
- Hailey Creek - Hailey Creek Townhomes
- L2B3 356 N
- L12B1 356 N
- L1b1 364 N
- Lot 2 Chelsie Ln
- Lot 4 Chelsie Ln
- Lot 5 Chelsie Ln
- TBD N 4200 E
- 6 E 300 N
- TBD E 300 N
- L8b1 Rigby Lake Dr
- L10b1 Rigby Lake Dr
- L7b1 Rigby Lake Dr
- L5b1 Rigby Lake Dr
- L10 B5 N 3731 E
- L11 B5 N 3731 E
- L5 B4 N 3730 E
- L13 B5 N 3731 E
- L10 B4 N 3730 E






