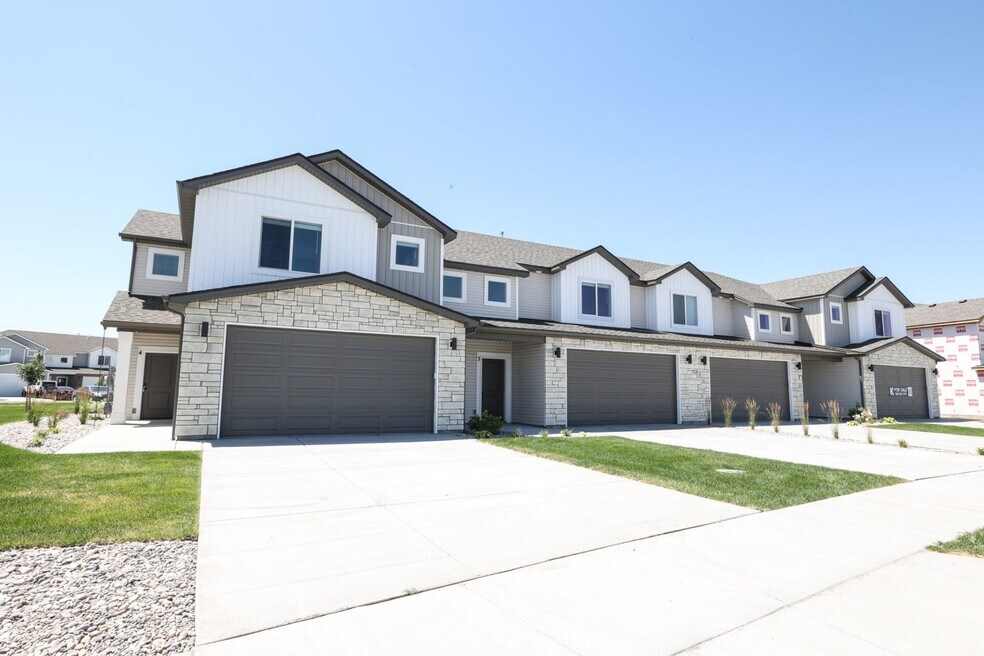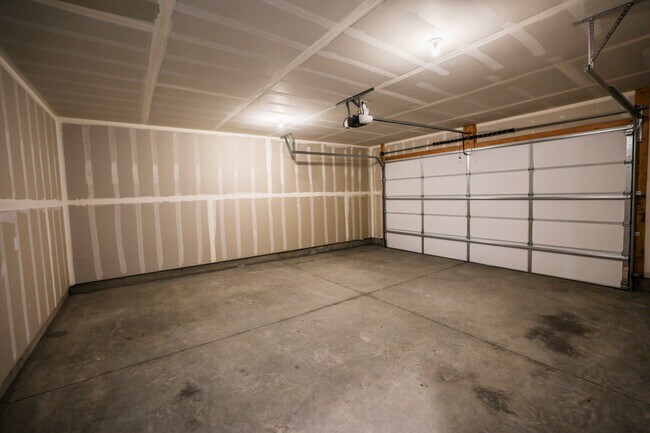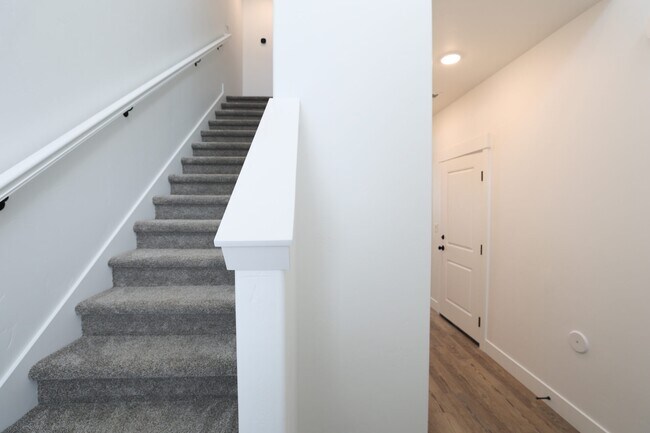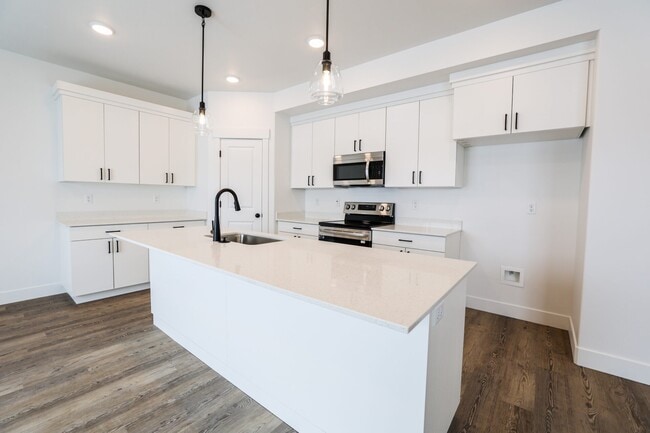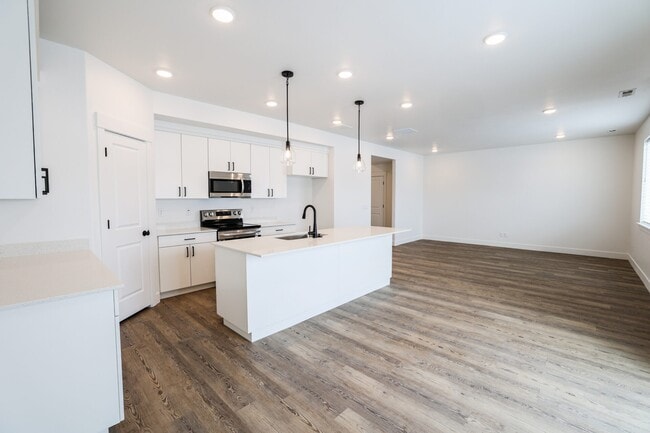
NEW CONSTRUCTION
AVAILABLE MAR 2026
BUILDER INCENTIVES
Estimated payment $2,277/month
Total Views
3,102
3
Beds
2.5
Baths
1,762
Sq Ft
$197
Price per Sq Ft
Highlights
- New Construction
- Pickleball Courts
- Park
About This Home
This home is located at 1122 Ashlyn Way Unit 2, Rigby, ID 83442 and is currently priced at $347,900, approximately $197 per square foot. 1122 Ashlyn Way Unit 2 is a home located in Jefferson County with nearby schools including South Fork Elementary School, Rigby Middle School, and Rigby High School.
Builder Incentives
We're currently offering a 3% concession on all townhomes. It's a great opportunity to save on your new home.
Sales Office
Hours
| Monday | Appointment Only |
| Tuesday | Appointment Only |
| Wednesday | Appointment Only |
| Thursday | Appointment Only |
| Friday | Appointment Only |
| Saturday | Appointment Only |
| Sunday |
Closed
|
Office Address
This address is an offsite sales center.
1075 S Utah Ave
Idaho Falls, ID 83402
Townhouse Details
Home Type
- Townhome
HOA Fees
- $95 Monthly HOA Fees
Parking
- 2 Car Garage
Taxes
- No Special Tax
Home Design
- New Construction
Interior Spaces
- 2-Story Property
Bedrooms and Bathrooms
- 3 Bedrooms
Community Details
Overview
- Association fees include lawn maintenance, ground maintenance
- Lawn Maintenance Included
Recreation
- Pickleball Courts
- Sport Court
- Community Playground
- Park
- Recreational Area
Map
Other Move In Ready Homes in Hailey Creek - Hailey Creek Townhomes
About the Builder
Kartchner Homes, founded in 1996 and family-owned to this day, is a trusted homebuilder serving Utah and Idaho. Known for its commitment to quality, craftsmanship, and customer satisfaction, Kartchner Homes builds single-family residences and townhome communities that blend modern features with timeless design. The company emphasizes sustainability, smart home technology, and personalized service, creating homes that families cherish for generations. With decades of experience and numerous industry awards, Kartchner Homes continues to shape communities with integrity and care.
Nearby Homes
- TBD Tbd
- Hailey Creek - Hailey Creek Townhomes
- TBD N N 4100 E
- L2B3 356 N
- L12B1 356 N
- L1b1 364 N
- Lot 2 Chelsie Ln
- Lot 4 Chelsie Ln
- Lot 5 Chelsie Ln
- TBD N 4200 E
- Parcel 5 N Yellowstone Hwy
- 6 E 300 N
- TBD E 300 N
- 298 N Yellowstone Hwy
- L8b1 Rigby Lake Dr
- L10b1 Rigby Lake Dr
- L7b1 Rigby Lake Dr
- L5b1 Rigby Lake Dr
- Hailey Creek - Hailey Creek Single Family Homes
- TBD W 2nd S
