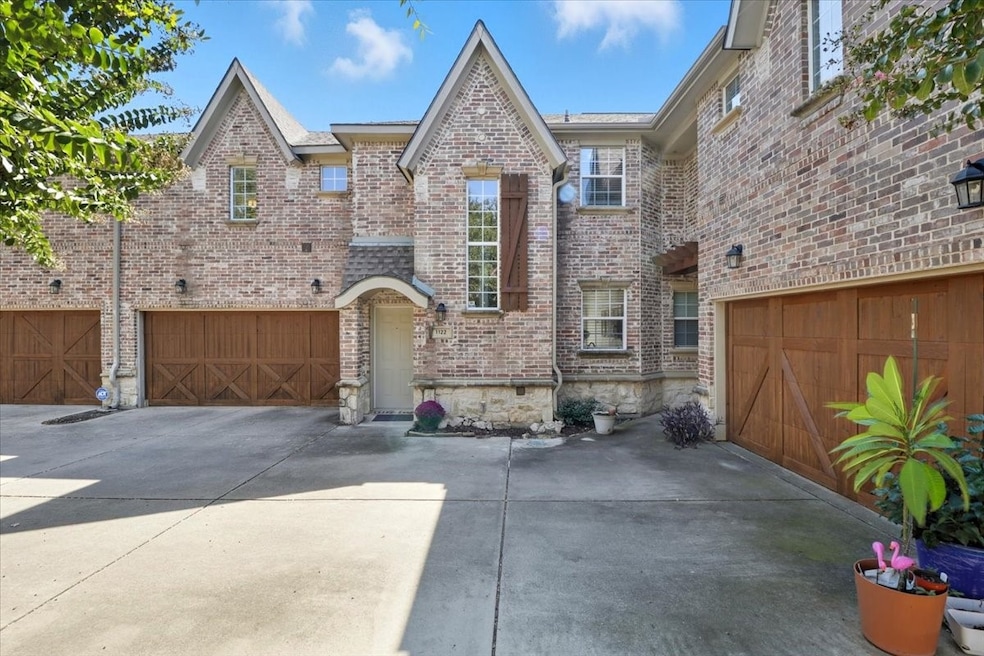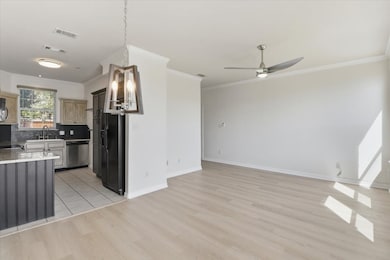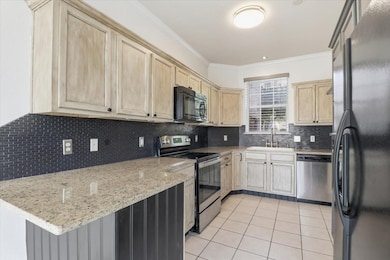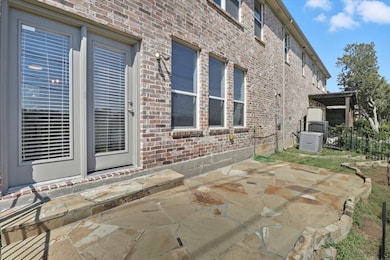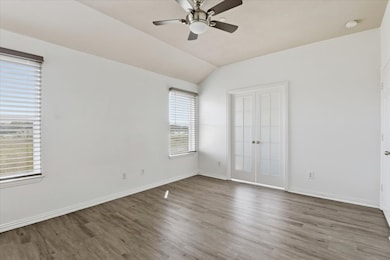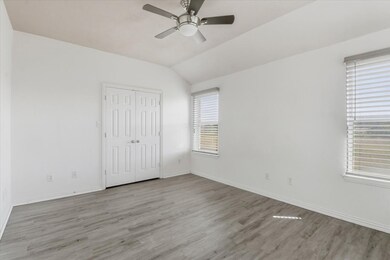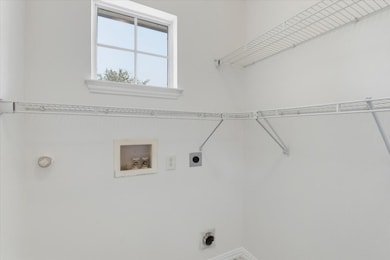1122 Bethel School Ct Coppell, TX 75019
Highlights
- Open Floorplan
- Wood Flooring
- 2 Car Attached Garage
- Contemporary Architecture
- Granite Countertops
- Eat-In Kitchen
About This Home
Location, Location, Location! Welcome to this low maintenance, bright, updated and beautiful townhouse loaded with upgrades, 3 beds, 2.5 Bath, 2 car garage and private patio with green belt view. 3rd bedroom connected to primary bedroom & can be used as an office, study or nursery room. Living room boasts a captivating wall of windows that creates a seamless blend of outdoor and indoor living. Kitchen adorned with slab granite counters. HOA dues cover all exterior Maintenance, lawn care and irrigation. Updates are included brand new HVAC, resurfaced cabinets, granite, updated bathrooms, newly installed white oak luxury vinyl, fresh paint, new decorative lightings, and no carpet! Rare opportunity to own a townhouse with most Prestigious, convenient location off MacArthur BLVD, just next to New silver line Dart Rail to DFW and Cypress waters, perfectly situated near a park, playground, dog park and baseball field, easy access to all major highways including 635,35, I-90 and 121, just minutes away from Cypress Waters, all the best entertainments venues, restaurants, retail stores and 10-15 min drive to Addison, DFW airport and Grapevine mills. Experience modern living at its finest in the Coppell's most desired and welcoming community.
Listing Agent
United Real Estate Frisco Brokerage Phone: 469-358-8875 License #0801048 Listed on: 11/16/2025

Townhouse Details
Home Type
- Townhome
Est. Annual Taxes
- $5,459
Year Built
- Built in 2005
Lot Details
- 2,396 Sq Ft Lot
- Lot Dimensions are 38 x 64
- Aluminum or Metal Fence
Parking
- 2 Car Attached Garage
- Single Garage Door
Home Design
- Contemporary Architecture
- Brick Exterior Construction
- Slab Foundation
- Composition Roof
Interior Spaces
- 1,428 Sq Ft Home
- 2-Story Property
- Open Floorplan
- Chandelier
- Decorative Lighting
- Home Security System
Kitchen
- Eat-In Kitchen
- Electric Oven
- Electric Range
- Microwave
- Dishwasher
- Granite Countertops
Flooring
- Wood
- Ceramic Tile
- Luxury Vinyl Plank Tile
Bedrooms and Bathrooms
- 3 Bedrooms
- Double Vanity
Outdoor Features
- Rain Gutters
Schools
- Riverchase Elementary School
- Ranchview High School
Utilities
- Central Heating and Cooling System
- Cable TV Available
Listing and Financial Details
- Residential Lease
- Property Available on 11/16/25
- Tenant pays for all utilities
- 12 Month Lease Term
- Legal Lot and Block 43 / LT
- Assessor Parcel Number 18006270000430000
Community Details
Overview
- Association fees include management, insurance, ground maintenance, maintenance structure
- Riverchase Townhouses HOA
- Riverchase Twnhs Subdivision
- Greenbelt
Pet Policy
- Pet Deposit $600
- 2 Pets Allowed
- Breed Restrictions
Map
Source: North Texas Real Estate Information Systems (NTREIS)
MLS Number: 21113979
APN: 18006270000430000
- 978 Hummingbird Dr
- 419 Sea Hawk Ct
- 984 E Bethel School Rd
- 938 Mallard Dr
- 1306 Barrington Dr
- 301 Barclay Ave
- 1008 Colonial Dr
- 695 Hollow Cir
- 1410 Biltmore Ct
- 213 S Macarthur Blvd
- 101 Longmeadow Dr
- 1510 Pebble Creek Dr
- 702 Mockingbird Ln
- 982 Mapleleaf Ln
- 931 Mapleleaf Ln
- 1120 Hemingway Ln
- 1313 Otter Way
- 107 Trinity Ct
- 1125 Michener Way
- 715 Hawk Ln
- 339 Aspenway Dr
- 1315 Riverchase Dr
- 340 Timber Ridge Ln
- 241 S Macarthur Blvd
- 1008 Colonial Dr
- 900 Elmhill Ct
- 777 Fairway Dr
- 1517 Pebble Creek Dr
- 982 Mapleleaf Ln
- 105 S Macarthur Blvd
- 217 Creekside Ln
- 1717 E Beltline Rd
- 1111 Ranch Vista Dr
- 10201 N Macarthur Blvd
- 10236 Marchant Ln
- 621 Cowboys Pkwy
- 701 Cowboys Pkwy
- 806 Lockhaven Ln
- 9718 Cliffside Dr
- 553 Shadowcrest Ln
