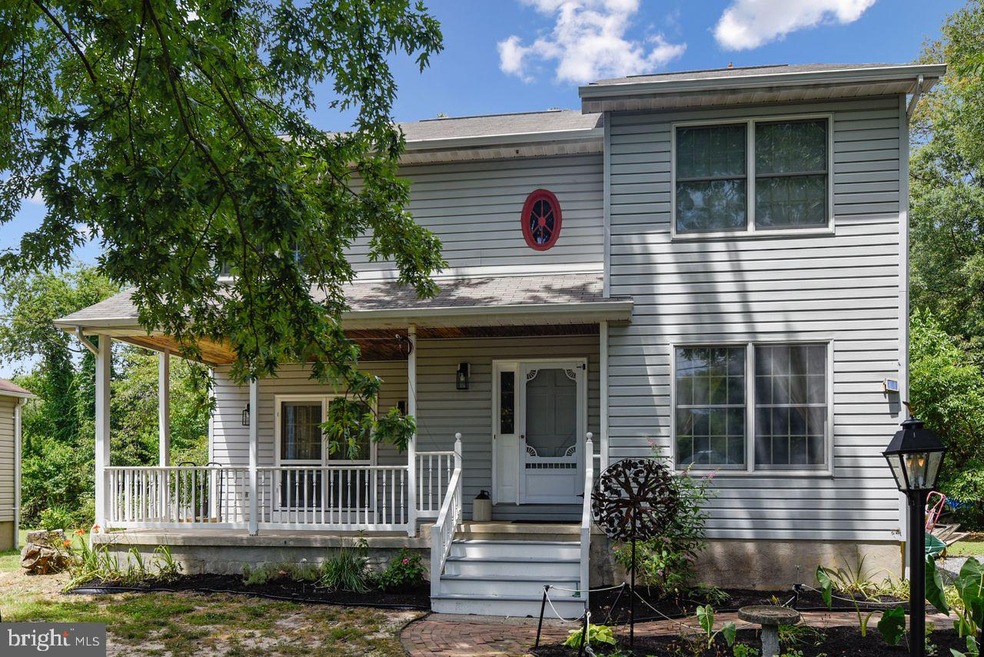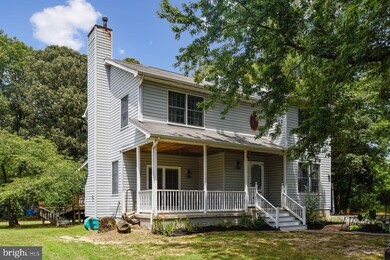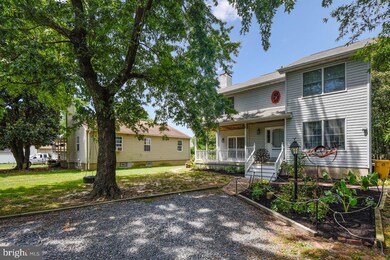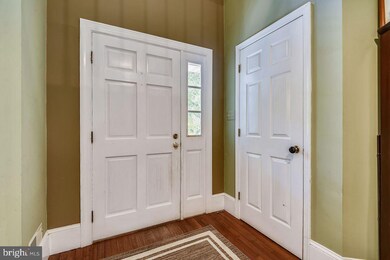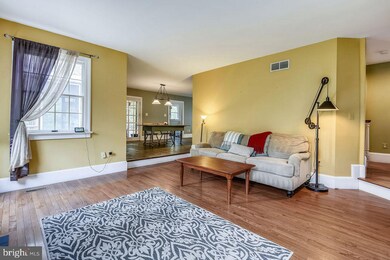
1122 Bradley Rd Pasadena, MD 21122
Green Haven NeighborhoodHighlights
- 0.31 Acre Lot
- Colonial Architecture
- Wood Flooring
- Open Floorplan
- Wood Burning Stove
- Space For Rooms
About This Home
As of April 2025PRICE DECREASE ***Open the door to this spacious lots of natural light freshly painted open plan single family home turn left into the formal dining/living/den room, on the right large family room with fire place and French doors to the main level front porch for your morning coffee, then move onto the oversized rustic dining room***spacious kitchen with stainless steel appliances, plenty of cabinet storage and breakfast nook and half bathroom, recessed lighting, HWFl throughout house and HVAC 2021 ***screened in deck for all season entertainment with access to the two level deck with a ramp for a wheelchair. Continue the outdoor fun with the jacuzzi tub and semi-private backyard for grilling, relaxing and enjoying the outdoors*** Upper level, three generous bedrooms - principle bedroom offers an en-suite bathroom and walk-in closet along with additional closet area and/or sitting room for quiet time***Bedrooms 2 and 3 above average size with lots of natural light and hallway bathroom with a spacious hallway***The basement boasts high ceilings, windows, the ultimate he/she cave with lots of storage, recreation room and/or workshop you decide; with access to the backyard***check out the driveway with parking capacity for 6 cars plus on a quiet road AND No HOA***Easy access to Annapolis, Baltimore, BWI, NSA, Fort Meade, shops, restaurants, Fort Smallwood and Downs Park, routes 100, 177, 2 and 97. Come and See How You Can Make This House Your New HOME.
Last Agent to Sell the Property
Coldwell Banker Realty License #SP98359139 Listed on: 07/15/2021

Home Details
Home Type
- Single Family
Est. Annual Taxes
- $4,932
Year Built
- Built in 1991
Lot Details
- 0.31 Acre Lot
- Property is in very good condition
- Property is zoned R5
Home Design
- Colonial Architecture
- Asphalt Roof
- Vinyl Siding
- Concrete Perimeter Foundation
Interior Spaces
- 2,395 Sq Ft Home
- Property has 3 Levels
- Open Floorplan
- Crown Molding
- Ceiling height of 9 feet or more
- Ceiling Fan
- Recessed Lighting
- 1 Fireplace
- Wood Burning Stove
- Double Pane Windows
- Window Screens
- French Doors
- Combination Kitchen and Dining Room
- Wood Flooring
- Attic
Kitchen
- Breakfast Area or Nook
- Eat-In Kitchen
- Stove
- Dishwasher
- Stainless Steel Appliances
- Disposal
Bedrooms and Bathrooms
- 3 Main Level Bedrooms
- Walk-In Closet
- Soaking Tub
- Walk-in Shower
Laundry
- Dryer
- Washer
Partially Finished Basement
- Walk-Out Basement
- Basement Fills Entire Space Under The House
- Connecting Stairway
- Interior and Exterior Basement Entry
- Shelving
- Space For Rooms
- Workshop
- Basement with some natural light
Parking
- 6 Parking Spaces
- 6 Driveway Spaces
- Gravel Driveway
- Off-Street Parking
Utilities
- 90% Forced Air Heating and Cooling System
- Cooling System Utilizes Natural Gas
- Hot Water Heating System
- Natural Gas Water Heater
Community Details
- No Home Owners Association
Listing and Financial Details
- Tax Lot C4B
- Assessor Parcel Number 020300090067478
Ownership History
Purchase Details
Home Financials for this Owner
Home Financials are based on the most recent Mortgage that was taken out on this home.Purchase Details
Home Financials for this Owner
Home Financials are based on the most recent Mortgage that was taken out on this home.Similar Homes in the area
Home Values in the Area
Average Home Value in this Area
Purchase History
| Date | Type | Sale Price | Title Company |
|---|---|---|---|
| Deed | $535,000 | Admiral Title | |
| Deed | $535,000 | Admiral Title | |
| Deed | $454,999 | Lakeside Title Company |
Mortgage History
| Date | Status | Loan Amount | Loan Type |
|---|---|---|---|
| Open | $484,683 | VA | |
| Closed | $484,683 | VA | |
| Previous Owner | $395,000 | New Conventional | |
| Previous Owner | $240,000 | Stand Alone Second | |
| Previous Owner | $175,000 | Stand Alone Second |
Property History
| Date | Event | Price | Change | Sq Ft Price |
|---|---|---|---|---|
| 04/23/2025 04/23/25 | Sold | $535,000 | -1.8% | $176 / Sq Ft |
| 03/14/2025 03/14/25 | Pending | -- | -- | -- |
| 03/12/2025 03/12/25 | Off Market | $544,999 | -- | -- |
| 03/10/2025 03/10/25 | Pending | -- | -- | -- |
| 02/15/2025 02/15/25 | For Sale | $544,999 | 0.0% | $179 / Sq Ft |
| 12/24/2024 12/24/24 | Pending | -- | -- | -- |
| 12/16/2024 12/16/24 | For Sale | $544,999 | +18.5% | $179 / Sq Ft |
| 11/30/2021 11/30/21 | Sold | $459,999 | 0.0% | $192 / Sq Ft |
| 10/08/2021 10/08/21 | Price Changed | $459,999 | -3.2% | $192 / Sq Ft |
| 08/25/2021 08/25/21 | Price Changed | $475,000 | -2.1% | $198 / Sq Ft |
| 07/15/2021 07/15/21 | For Sale | $485,000 | -- | $203 / Sq Ft |
Tax History Compared to Growth
Tax History
| Year | Tax Paid | Tax Assessment Tax Assessment Total Assessment is a certain percentage of the fair market value that is determined by local assessors to be the total taxable value of land and additions on the property. | Land | Improvement |
|---|---|---|---|---|
| 2024 | $4,624 | $376,400 | $146,500 | $229,900 |
| 2023 | $4,454 | $364,533 | $0 | $0 |
| 2022 | $4,116 | $352,667 | $0 | $0 |
| 2021 | $6,538 | $353,400 | $134,200 | $219,200 |
| 2020 | $3,170 | $343,900 | $0 | $0 |
| 2019 | $6,098 | $334,400 | $0 | $0 |
| 2018 | $3,294 | $324,900 | $109,200 | $215,700 |
| 2017 | $2,896 | $315,567 | $0 | $0 |
| 2016 | $266 | $306,233 | $0 | $0 |
| 2015 | $266 | $296,900 | $0 | $0 |
| 2014 | -- | $296,900 | $0 | $0 |
Agents Affiliated with this Home
-
Troyce Gatewood

Seller's Agent in 2025
Troyce Gatewood
Real Broker, LLC - Frederick
(301) 329-6193
1 in this area
1,060 Total Sales
-
Jennifer Brown

Buyer's Agent in 2025
Jennifer Brown
Douglas Realty, LLC
(443) 623-1519
2 in this area
21 Total Sales
-
Beverly Gordon

Seller's Agent in 2021
Beverly Gordon
Coldwell Banker (NRT-Southeast-MidAtlantic)
(443) 454-0657
1 in this area
36 Total Sales
-
Kimberly Weir

Buyer's Agent in 2021
Kimberly Weir
Long & Foster
(443) 804-1408
1 in this area
93 Total Sales
Map
Source: Bright MLS
MLS Number: MDAA2003508
APN: 03-000-90067478
- 1110 Bradley Rd
- 1139 Bradley Rd
- 7948 Cobbler Ln
- 872 Turf Valley Dr
- 916 Marthas Vineyard Ln
- 7940 Royal Mint Place
- 8040 Abbey Ct Unit H
- 3501 Davenport Ct Unit M
- 3503 Kingsley Ct Unit B
- 7935 Royal Mint Place
- 903 220th St
- 3328 Pescara Ct
- 5 Brookfield Rd
- 2963 Crystal Palace Ln
- 7918 Royal Mint Place
- 7918 Mansion House Crossing
- 3574 Brickwall Ln
- 7852 Red Lion Way
- 2921 Crystal Palace Ln
- 764 224th St
