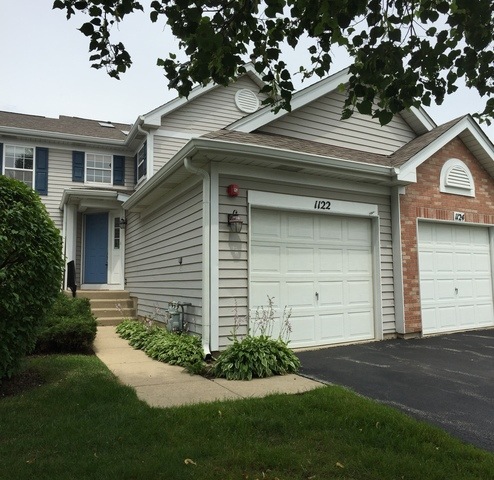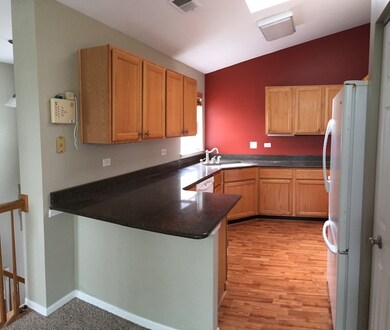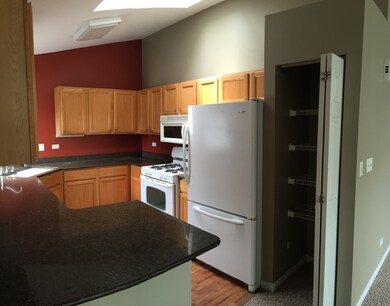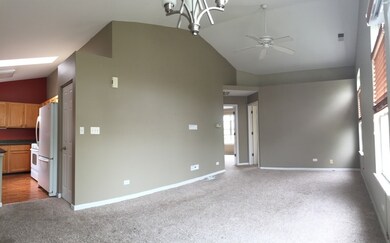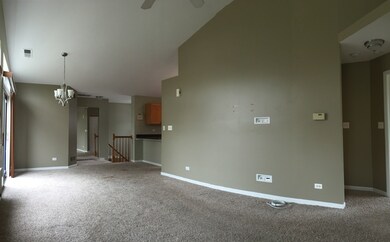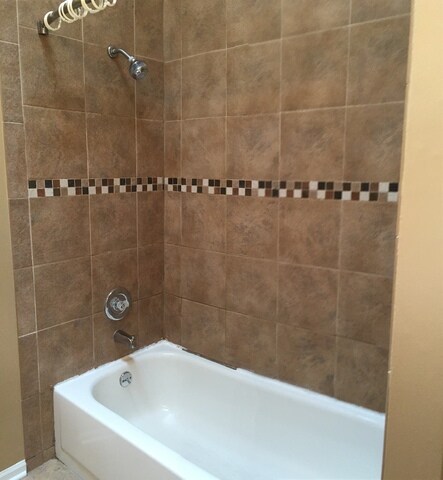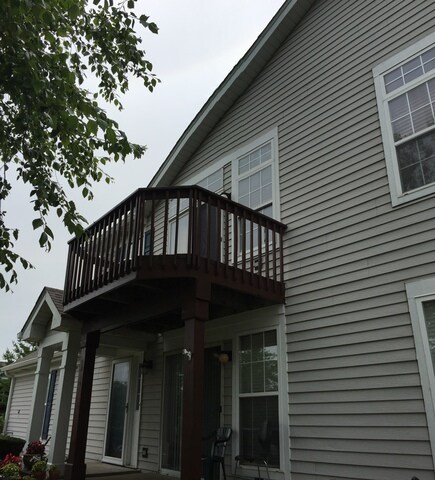
1122 Camden Ct Unit 255 Glendale Heights, IL 60139
South Carol Stream NeighborhoodHighlights
- Vaulted Ceiling
- End Unit
- Balcony
- Churchill Elementary School Rated A-
- Walk-In Pantry
- Skylights
About This Home
As of November 2024Spacious 2 bedroom, 2 bath end unit with an attached garage! Open floor plan with vaulted ceilings. Sliding glass door to private balcony. Nice Kitchen with breakfast bar, loads of cabinets and countertop space and pantry. Master Suite with vaulted ceiling, private bathroom and two closets. Full size washer and dryer in unit. Convenient location just minutes to major expressways, shopping, and dining. Property to be sold in as-is condition. Complex is not FHA approved. Currently leased through 5/31/18.
Last Agent to Sell the Property
GC Realty and Development License #475127676 Listed on: 04/16/2018
Property Details
Home Type
- Condominium
Est. Annual Taxes
- $5,118
Year Built
- 1994
Lot Details
- End Unit
- East or West Exposure
HOA Fees
- $210 per month
Parking
- Attached Garage
- Garage Door Opener
- Driveway
- Parking Included in Price
- Garage Is Owned
Home Design
- Brick Exterior Construction
- Slab Foundation
- Asphalt Shingled Roof
Interior Spaces
- Primary Bathroom is a Full Bathroom
- Vaulted Ceiling
- Skylights
- Storage
- Laminate Flooring
Kitchen
- Breakfast Bar
- Walk-In Pantry
- Oven or Range
- Microwave
- Dishwasher
- Disposal
Laundry
- Dryer
- Washer
Utilities
- Central Air
- Heating System Uses Gas
- Lake Michigan Water
Additional Features
- Balcony
- Property is near a bus stop
Community Details
Amenities
- Common Area
Pet Policy
- Pets Allowed
Ownership History
Purchase Details
Home Financials for this Owner
Home Financials are based on the most recent Mortgage that was taken out on this home.Purchase Details
Home Financials for this Owner
Home Financials are based on the most recent Mortgage that was taken out on this home.Purchase Details
Home Financials for this Owner
Home Financials are based on the most recent Mortgage that was taken out on this home.Purchase Details
Home Financials for this Owner
Home Financials are based on the most recent Mortgage that was taken out on this home.Purchase Details
Home Financials for this Owner
Home Financials are based on the most recent Mortgage that was taken out on this home.Purchase Details
Home Financials for this Owner
Home Financials are based on the most recent Mortgage that was taken out on this home.Similar Homes in Glendale Heights, IL
Home Values in the Area
Average Home Value in this Area
Purchase History
| Date | Type | Sale Price | Title Company |
|---|---|---|---|
| Deed | $290,000 | Chicago Title Company | |
| Warranty Deed | $170,000 | Chicago Title | |
| Warranty Deed | -- | Fidelity National Title | |
| Warranty Deed | $193,500 | Cst | |
| Warranty Deed | $178,000 | Multiple | |
| Warranty Deed | $118,000 | First American Title Ins |
Mortgage History
| Date | Status | Loan Amount | Loan Type |
|---|---|---|---|
| Open | $281,300 | New Conventional | |
| Previous Owner | $144,000 | New Conventional | |
| Previous Owner | $50,000 | Credit Line Revolving | |
| Previous Owner | $143,379 | Purchase Money Mortgage | |
| Previous Owner | $50,000 | Credit Line Revolving | |
| Previous Owner | $169,000 | Purchase Money Mortgage | |
| Previous Owner | $33,000 | Credit Line Revolving | |
| Previous Owner | $0 | Unknown | |
| Previous Owner | $110,400 | Unknown | |
| Previous Owner | $112,000 | No Value Available |
Property History
| Date | Event | Price | Change | Sq Ft Price |
|---|---|---|---|---|
| 11/22/2024 11/22/24 | Sold | $290,000 | +5.5% | $266 / Sq Ft |
| 10/28/2024 10/28/24 | Pending | -- | -- | -- |
| 10/24/2024 10/24/24 | For Sale | $275,000 | +61.8% | $253 / Sq Ft |
| 06/25/2021 06/25/21 | Sold | $170,000 | -2.9% | $156 / Sq Ft |
| 04/24/2021 04/24/21 | Pending | -- | -- | -- |
| 04/19/2021 04/19/21 | Price Changed | $175,000 | -2.8% | $161 / Sq Ft |
| 03/19/2021 03/19/21 | For Sale | $180,000 | +12.5% | $165 / Sq Ft |
| 06/27/2018 06/27/18 | Sold | $160,000 | -3.8% | $147 / Sq Ft |
| 05/09/2018 05/09/18 | Pending | -- | -- | -- |
| 05/03/2018 05/03/18 | Price Changed | $166,400 | -2.1% | $153 / Sq Ft |
| 04/16/2018 04/16/18 | For Sale | $169,900 | -- | $156 / Sq Ft |
Tax History Compared to Growth
Tax History
| Year | Tax Paid | Tax Assessment Tax Assessment Total Assessment is a certain percentage of the fair market value that is determined by local assessors to be the total taxable value of land and additions on the property. | Land | Improvement |
|---|---|---|---|---|
| 2024 | $5,118 | $69,139 | $5,682 | $63,457 |
| 2023 | $4,864 | $63,640 | $5,230 | $58,410 |
| 2022 | $4,213 | $53,220 | $4,940 | $48,280 |
| 2021 | $4,094 | $51,950 | $4,820 | $47,130 |
| 2020 | $4,028 | $51,460 | $4,770 | $46,690 |
| 2019 | $3,927 | $50,100 | $4,640 | $45,460 |
| 2018 | $3,267 | $41,270 | $4,370 | $36,900 |
| 2017 | $2,907 | $36,190 | $3,830 | $32,360 |
| 2016 | $2,942 | $34,750 | $3,680 | $31,070 |
| 2015 | $2,925 | $33,150 | $3,510 | $29,640 |
| 2014 | $2,966 | $32,920 | $3,490 | $29,430 |
| 2013 | $4,627 | $50,020 | $5,300 | $44,720 |
Agents Affiliated with this Home
-
Cindy Metcalf

Seller's Agent in 2024
Cindy Metcalf
Coldwell Banker Realty
(630) 531-5188
2 in this area
67 Total Sales
-
Ken Kolodziej

Buyer's Agent in 2024
Ken Kolodziej
Home Network Realty, Inc.
(630) 212-2343
1 in this area
9 Total Sales
-
Niranjan Patel
N
Seller's Agent in 2021
Niranjan Patel
SILVERSKY REALTY, LTD
(630) 202-1309
2 in this area
49 Total Sales
-
Sheena Patel
S
Seller Co-Listing Agent in 2021
Sheena Patel
SILVERSKY REALTY, LTD
(312) 912-4116
1 in this area
26 Total Sales
-
Kristine Eisenmann

Seller's Agent in 2018
Kristine Eisenmann
GC Realty and Development
(630) 947-6337
58 Total Sales
-
Stephen Zidek

Seller Co-Listing Agent in 2018
Stephen Zidek
Grandview Realty LLC
(630) 212-0064
1 in this area
126 Total Sales
Map
Source: Midwest Real Estate Data (MRED)
MLS Number: MRD09918091
APN: 05-03-104-109
- 1092 Camden Ct Unit 245
- 23W570 Pine Dr
- 169 Concord Ln
- 205 Concord Ln
- 212 Shorewood Dr Unit GC
- 882 Brompton Ct
- 222 Shorewood Dr Unit GD
- 226 Shorewood Dr Unit 2
- 266 Shorewood Dr Unit 1
- 280 Shorewood Dr Unit 1D
- 216 Shorewood Dr Unit 2C
- 256 Shorewood Dr Unit 2C
- 277 Shorewood Dr Unit 2A
- 1N312 Bloomingdale Rd
- 23W500 Burdette Ave
- 1313 Glen Hill Dr
- 2N162 Mildred Ave
- 179 Glen Hill Dr
- 462 S President St Unit 304
- 118 Windsor Ln
