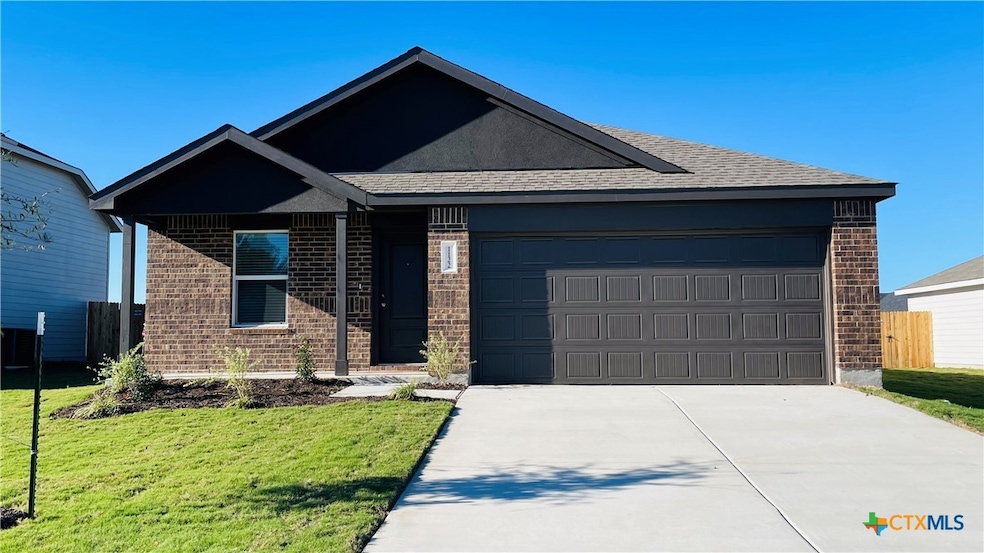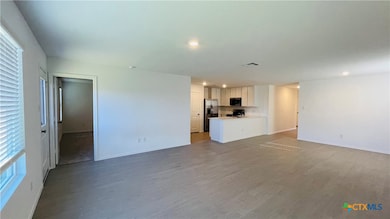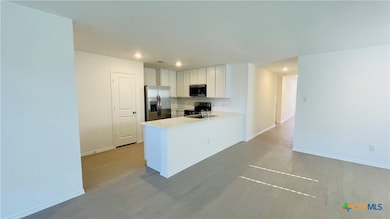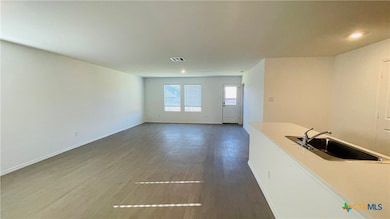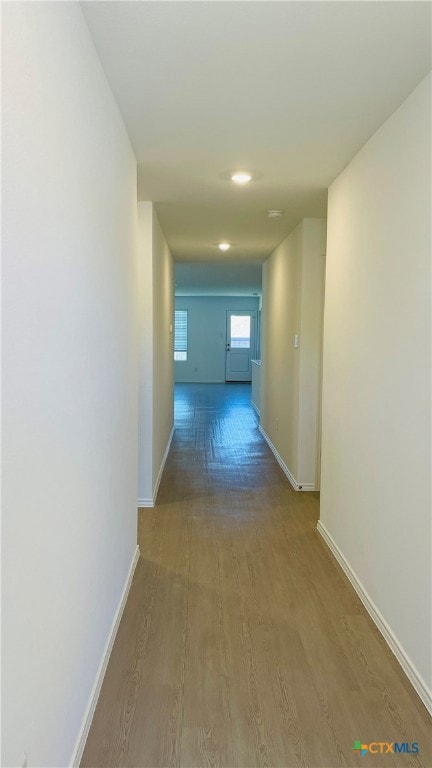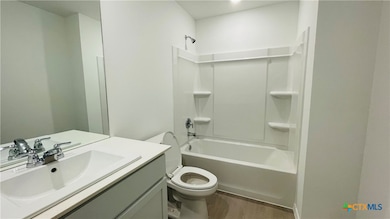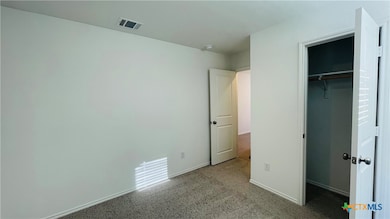1122 Campbellton Dr Temple, TX 76504
West Temple NeighborhoodHighlights
- Open Floorplan
- Walk-In Closet
- Central Heating and Cooling System
- Open to Family Room
- Laundry Room
- 1 Car Garage
About This Home
Charming 4-Bedroom Temple Home with modern upgrades and spacious yards Welcome to 1122 Campbellton Drive, a beautifully crafted new-construction home in the desirable Atascosa Estates. This thoughtfully designed single-story residence features 4 bedrooms and 2 full bathrooms with an open-concept layout that seamlessly connects the kitchen, dining, and living areas, perfect for entertaining or everyday living. At the front of the home, you’ll find 3 well-appointed bedrooms, 1 full bathroom, and a welcoming front porch, while the private owner’s suite at the rear boasts a luxurious en-suite bathroom and a walk-in closet. Built by Lennar, this energy-efficient home offers modern finishes throughout and includes a low-maintenance design with an attached two-car garage. Highlights & Upgrades: Battery Backup from Base Power – keeps your home running during outages. TAEXX In-Wall Pest System – protects your home from pests year-round. Electric Garage Door Opener – adds convenience and security. Spacious Backyard & Driveway – perfect for outdoor activities and parking. Low-Maintenance Modern Design – ideal for a busy lifestyle.
Listing Agent
Home Simple of Texas, Inc Brokerage Phone: 512-934-1188 License #0681378 Listed on: 11/07/2025
Home Details
Home Type
- Single Family
Est. Annual Taxes
- $599
Year Built
- Built in 2025
Lot Details
- 7,505 Sq Ft Lot
- Back Yard Fenced
Parking
- 1 Car Garage
Interior Spaces
- 1,676 Sq Ft Home
- Property has 1 Level
- Open Floorplan
- Open to Family Room
Flooring
- Carpet
- Vinyl
Bedrooms and Bathrooms
- 4 Bedrooms
- Walk-In Closet
- 2 Full Bathrooms
Laundry
- Laundry Room
- Dryer
Additional Features
- City Lot
- Central Heating and Cooling System
Community Details
- Property has a Home Owners Association
Listing and Financial Details
- Tenant pays for all utilities
- The owner pays for association fees
- Rent includes association dues
- 12 Month Lease Term
- Assessor Parcel Number 505688
Map
Source: Central Texas MLS (CTXMLS)
MLS Number: 597028
APN: 505688
- 1114 Campbelton Dr
- 1110 Campbelton Dr
- 3820 Poteet Ct
- 1106 Campbelton Dr
- 3817 Poteet Ct
- 3826 Leming Ct
- 3818 Leming Ct
- 1302 Campbelton Dr
- 3812 Poteet Ct
- 1004 Campbellton Dr
- 1306 Campbelton Dr
- 3827 Leming Ct
- 1310 Campbelton Dr
- 3815 Leming Ct
- 3820 Keller Rd
- 3816 Keller Rd
- 3812 Keller Rd
- 1008 Campbellton Dr
- 1003 Antelope Trail
- 936 Campbellton Dr
- 1303 Antelope Trail Unit B
- 3827 Leming Ct
- 4022 Keller Rd Unit B
- 931 Antelope Trail
- 4118 Ermine Trail
- 3550 SW H K Dodgen Loop
- 3009 Ira Young Dr
- 3010 Ira Young Dr
- 4101 W Adams Ave
- 2803 Ira Young Dr
- 3311 SW H K Dodgen Loop
- 4102 W Adams Ave
- 3007 Antelope Trail
- 2402 S 61st St
- 1118 S 51st St Unit B
- 202 Woodbridge Blvd
- 5227 W Adams Ave
- 895 Twin Oaks Dr Unit B
- 3000 W Adams Ave
- 5433 205 Loop
