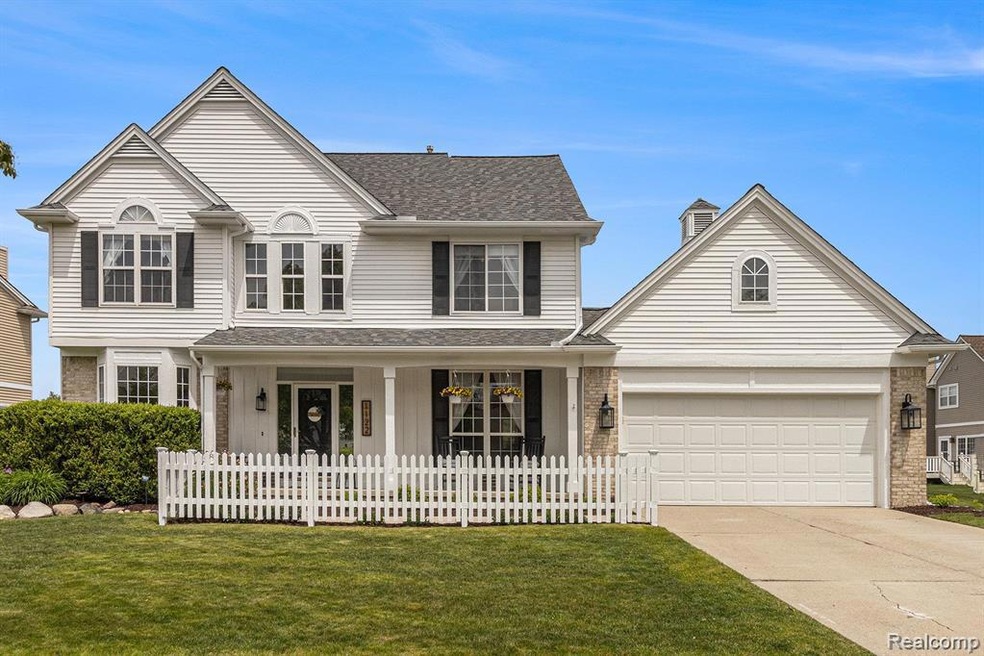Nestled in a beautiful and serene subdivision, this 4 bedroom, 2.5 bath home boasts impressive curb appeal, with freshly painted outdoor trim and a brand-new Pella patio door that invites you into a space filled with warmth and light. Step inside and be greeted by an open-concept layout flooded with natural light and framed by beautiful flooring that flows seamlessly throughout. The spacious living room features a cozy fireplace—perfect for relaxing evenings—and flows effortlessly into the dining area and kitchen, making entertaining a breeze. The kitchen is a true centerpiece, complete with sleek granite countertops, stainless steel appliances, and a clear view of the deck and expansive backyard. Every room in this home offers lovely outdoor views, creating a connection to nature you’ll appreciate every day. The generous bedrooms provide plenty of space to unwind, and the bathrooms are thoughtfully designed with modern finishes and ample room. The updated fixtures throughout add a polished, move-in-ready feel, while the 1,163 sq ft unfinished basement offers unlimited potential to customize the space to your needs—whether it's a home gym, office, media room, or more. The large backyard is perfect for play, gardening, or simply enjoying the peaceful surroundings, and with the deck just off the kitchen and dining area, you’ll love dining al fresco or hosting weekend barbecues.

