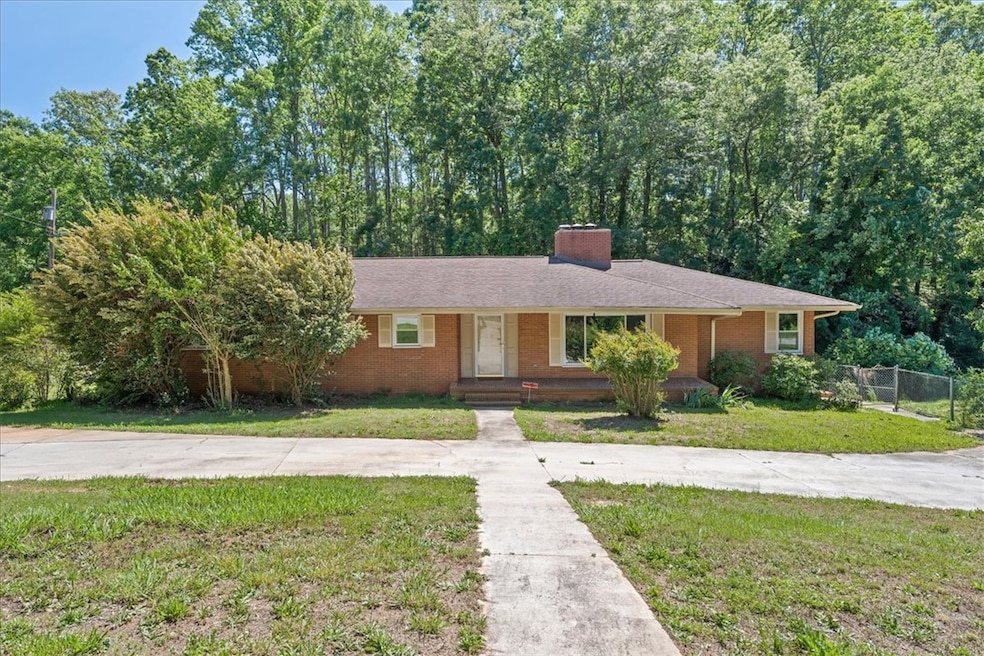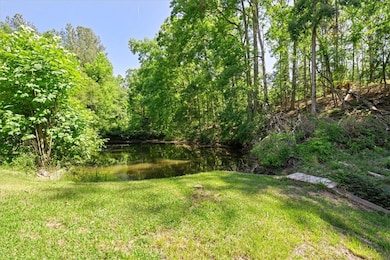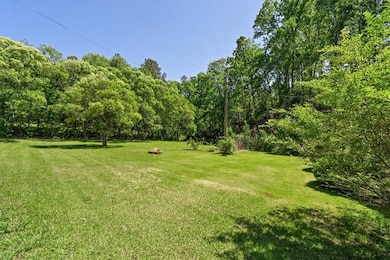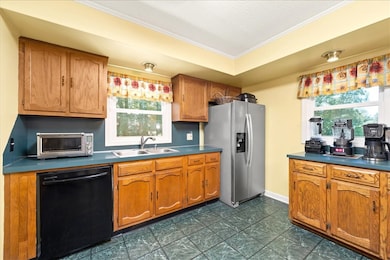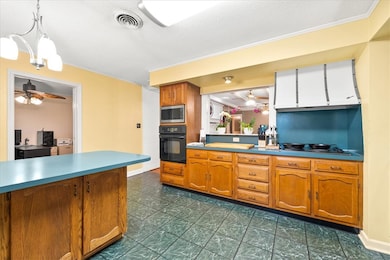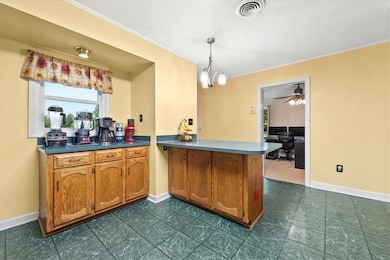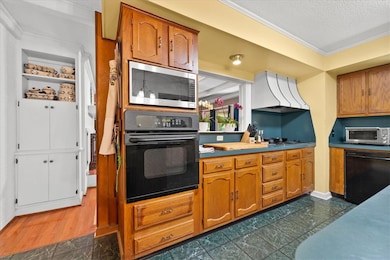1122 Cox Rd Anderson, SC 29621
Estimated payment $3,154/month
Highlights
- Water Views
- Water Access
- Horses Allowed On Property
- Midway Elementary School Rated A
- Barn
- Media Room
About This Home
Welcome to a truly unique property offering the perfect balance of comfort, space, and outdoor enjoyment on 10.47 beautiful acres. Enjoy the peaceful setting with a fully stocked pond, flowing creek, in-ground pool, and basketball court—ideal for recreation, relaxation, and entertaining. Inside, you’re welcomed by a formal sitting room with a fireplace and a spacious dining room, perfect for hosting. The main living area features a second fireplace and connects to a bright sunroom that opens to a large deck overlooking the property. The home offers three well-appointed bedrooms on the main level, including a spacious suite with a private bath. A recently renovated bathroom and generous storage space add to the convenience and comfort. The finished lower level provides even more living space with a second kitchen, game room, large closet, living room, full bath, and bedroom—along with its own entrance and a large laundry room with a chute from the upper floor. This home has plenty of land for expansion. Home is going to be sold as-is. Great opportunity for a large home on acreage in the Hanna School District.
Home Details
Home Type
- Single Family
Est. Annual Taxes
- $2,426
Lot Details
- 10.47 Acre Lot
- Fenced Yard
- Level Lot
- Wooded Lot
- Landscaped with Trees
Parking
- 3 Car Garage
- Basement Garage
- Garage Door Opener
- Driveway
Home Design
- Brick Exterior Construction
Interior Spaces
- 4,189 Sq Ft Home
- 1-Story Property
- Central Vacuum
- Bookcases
- Smooth Ceilings
- High Ceiling
- Ceiling Fan
- Multiple Fireplaces
- Double Sided Fireplace
- Gas Log Fireplace
- Vinyl Clad Windows
- Insulated Windows
- Blinds
- Wood Frame Window
- French Doors
- Separate Formal Living Room
- Dining Room
- Media Room
- Home Office
- Recreation Room
- Bonus Room
- Workshop
- Sun or Florida Room
- Home Gym
- Water Views
- Laundry Room
Kitchen
- Breakfast Room
- Dishwasher
- Laminate Countertops
- Disposal
Flooring
- Wood
- Carpet
- Laminate
- Ceramic Tile
Bedrooms and Bathrooms
- 4 Bedrooms
- Walk-In Closet
- In-Law or Guest Suite
- Bathroom on Main Level
- Hydromassage or Jetted Bathtub
- Separate Shower
Attic
- Attic Fan
- Permanent Attic Stairs
Finished Basement
- Heated Basement
- Basement Fills Entire Space Under The House
- Natural lighting in basement
Home Security
- Storm Windows
- Storm Doors
Outdoor Features
- In Ground Pool
- Water Access
- Stream or River on Lot
- Balcony
- Patio
- Front Porch
Schools
- Midway Elementary School
- Glenview Middle School
- Tl Hanna High School
Farming
- Barn
- Pasture
Utilities
- Window Unit Cooling System
- Heating System Uses Propane
- Heat Pump System
- Baseboard Heating
- Septic Tank
- Satellite Dish
- Cable TV Available
Additional Features
- Low Threshold Shower
- Outside City Limits
- Horses Allowed On Property
Community Details
- No Home Owners Association
Listing and Financial Details
- Assessor Parcel Number 174-00-02-008
Map
Home Values in the Area
Average Home Value in this Area
Tax History
| Year | Tax Paid | Tax Assessment Tax Assessment Total Assessment is a certain percentage of the fair market value that is determined by local assessors to be the total taxable value of land and additions on the property. | Land | Improvement |
|---|---|---|---|---|
| 2024 | $2,426 | $14,120 | $5,760 | $8,360 |
| 2023 | $2,426 | $14,120 | $5,760 | $8,360 |
| 2022 | $2,366 | $14,120 | $5,760 | $8,360 |
| 2021 | $2,288 | $13,130 | $5,490 | $7,640 |
| 2020 | $2,261 | $13,130 | $5,490 | $7,640 |
| 2019 | $2,261 | $13,130 | $5,490 | $7,640 |
| 2018 | $5,083 | $16,950 | $5,490 | $11,460 |
| 2017 | -- | $14,730 | $5,490 | $9,240 |
| 2016 | $1,560 | $14,040 | $5,280 | $8,760 |
| 2015 | $1,589 | $14,040 | $5,280 | $8,760 |
| 2014 | $1,576 | $14,040 | $5,280 | $8,760 |
Property History
| Date | Event | Price | List to Sale | Price per Sq Ft | Prior Sale |
|---|---|---|---|---|---|
| 11/05/2025 11/05/25 | Price Changed | $560,000 | -4.3% | $134 / Sq Ft | |
| 08/28/2025 08/28/25 | Price Changed | $585,000 | -2.5% | $140 / Sq Ft | |
| 07/29/2025 07/29/25 | Price Changed | $600,000 | -4.6% | $143 / Sq Ft | |
| 07/18/2025 07/18/25 | Price Changed | $629,000 | -1.6% | $150 / Sq Ft | |
| 07/09/2025 07/09/25 | Price Changed | $639,000 | -1.5% | $153 / Sq Ft | |
| 06/01/2025 06/01/25 | For Sale | $649,000 | +116.4% | $155 / Sq Ft | |
| 03/21/2017 03/21/17 | Sold | $299,900 | -1.7% | $72 / Sq Ft | View Prior Sale |
| 01/28/2017 01/28/17 | Pending | -- | -- | -- | |
| 01/14/2017 01/14/17 | For Sale | $304,999 | -- | $73 / Sq Ft |
Purchase History
| Date | Type | Sale Price | Title Company |
|---|---|---|---|
| Deed | $299,900 | None Available | |
| Deed | $347,500 | None Available | |
| Warranty Deed | $284,000 | -- |
Mortgage History
| Date | Status | Loan Amount | Loan Type |
|---|---|---|---|
| Open | $305,400 | VA | |
| Previous Owner | $262,500 | New Conventional | |
| Previous Owner | $284,000 | New Conventional |
Source: Western Upstate Multiple Listing Service
MLS Number: 20288292
APN: 174-00-02-008
- 114 Hillview Cir
- 205 Green Valley Rd
- 2402 Warriors Path
- 110 Smith Motors Rd
- 1010 Cobbs Glen Dr
- 129 Smith Motors Rd
- 100 Shipyard Cir Unit 10B
- 150 Smith Motors Rd
- 118 Augusta National
- 100 Golden Eagle Ln
- 129 Saint James Ct
- 420 Fox Valley Rd
- 223 Maple Dr
- 114 Trudy Ln
- 729 Stringer Rd
- 404 Sarah Dr
- 109 Vining Crossing
- 215 Savannah Dr
- 611 Wh Kay Ln
- 217 Andalusian Trail
- 1020 Saint Charles Way
- 102 Riggins Ln
- 311 Simpson Rd
- 2418 Marchbanks Ave
- 2420 Marchbanks Ave
- 35 Chalet Ct
- 11 Chalet Ct
- 100 Shadow Creek Ln
- 438 Old Colony Rd
- 606 Hwy 29 Bypass N Unit 1
- 606 Hwy 29 Bypass N Unit 3
- 606 Hwy 29 Bypass N Unit 2
- 215 Scenic Rd
- 50 Braeburn Dr
- 413 Camarillo Ln
- 6 Alderwood Ct
- 102 Mcleod Dr
- 126A Brookmeade Dr Unit 126 B
- 126A Brookmeade Dr Unit 126 A
- 121 Brookmeade Dr Unit 121B
