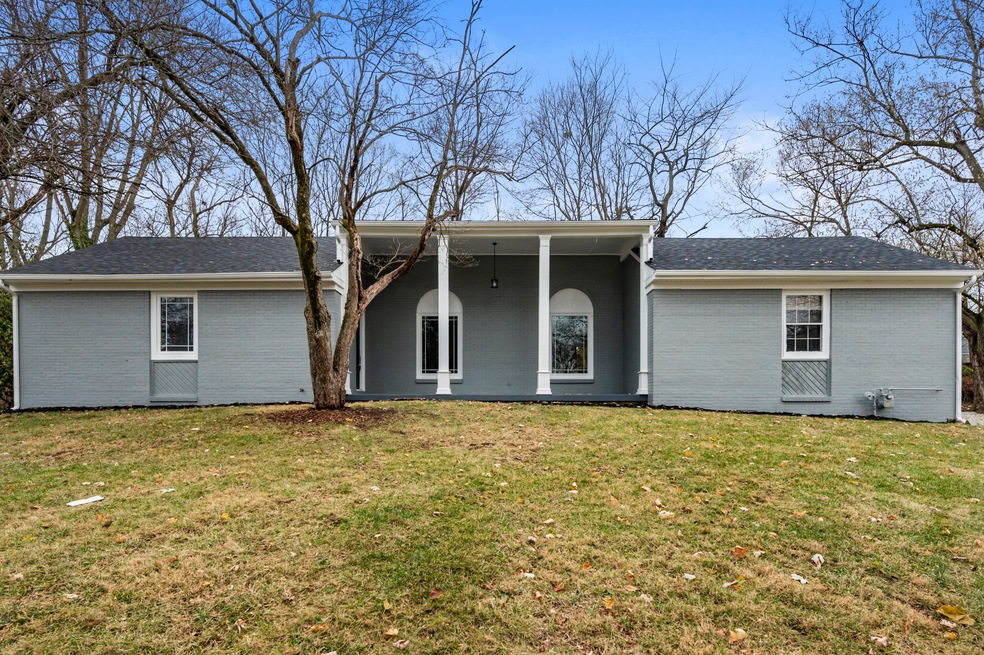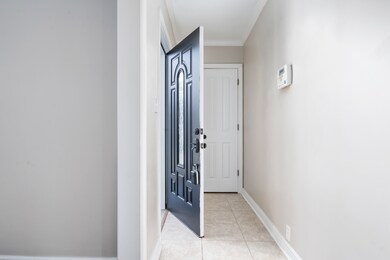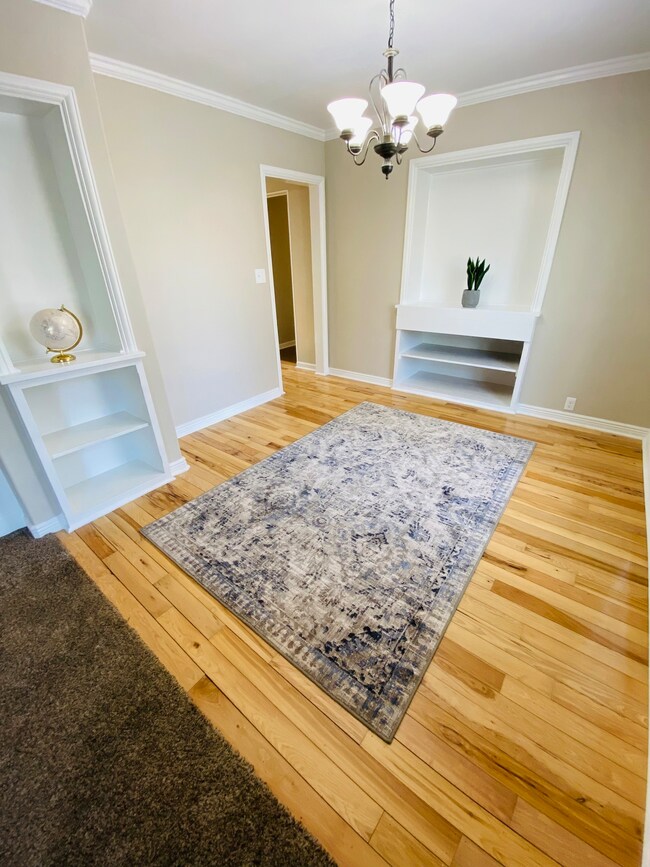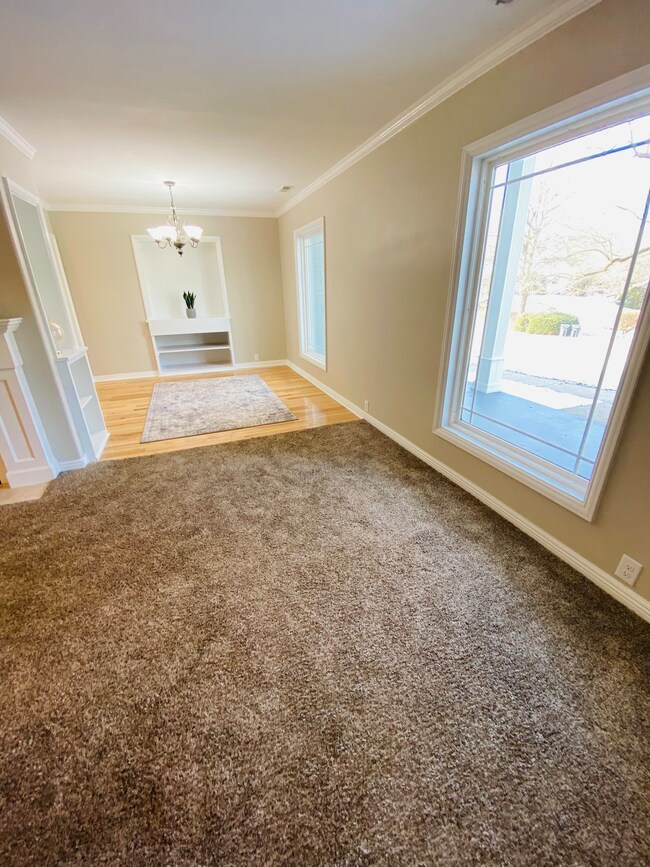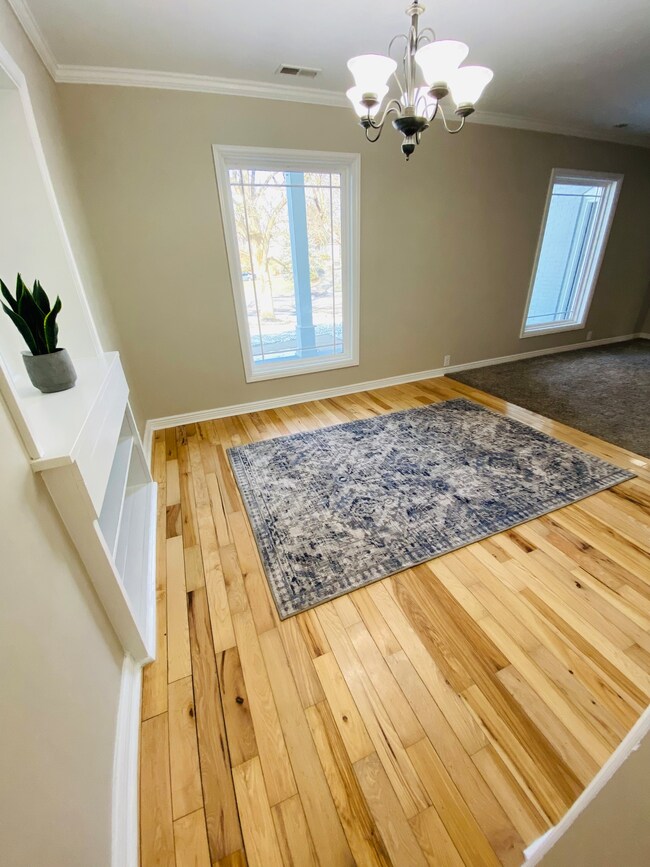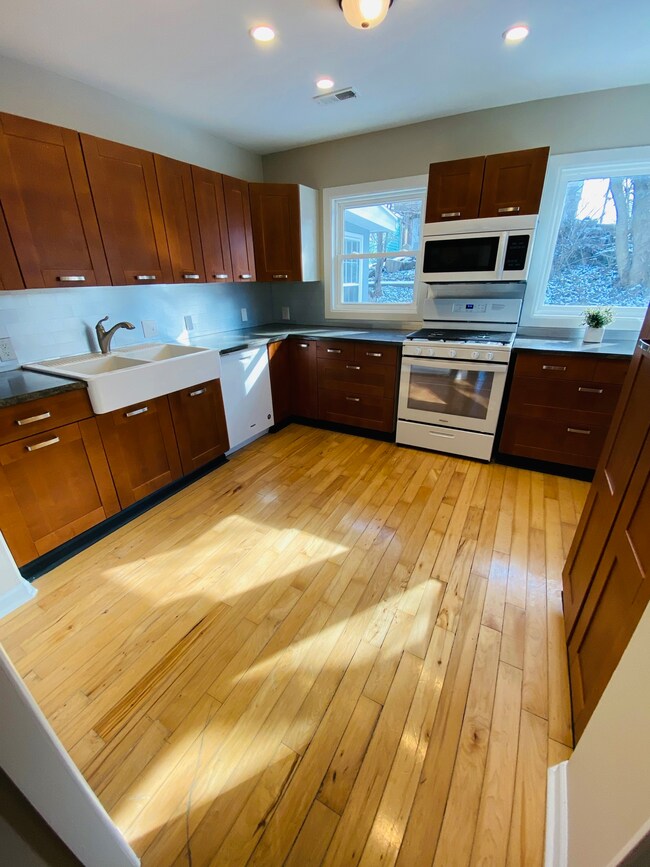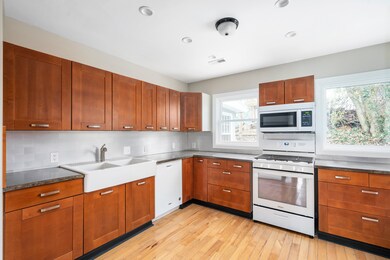
1122 Crane Ct Anderson, IN 46016
Highlights
- 0.43 Acre Lot
- Ranch Style House
- Corner Lot
- Mature Trees
- Wood Flooring
- No HOA
About This Home
As of March 2023This 4BD, 1.5 BA beauty offers over 2000 sf and has been completely updated inside & out w/new roof, new asphalt drive, fresh paint inside & out, new insulation, new electrical panel, & so much more! The grand porch is welcoming & overlooks the neighborhood & valley! Natural light galore in the Living Rm w/ gas fireplace & opens to 8x10 Sunroom. Gorgeous picture windows brighten the Entry & formal Dining Rm w/ beautiful hardwood floors & built-ins! You will love the spacious Kitchen w/ updated lighting, HW floors, great cabinetry & new appliances! All bedrooms have nice size closets. The 4th Bedroom is a versatile space located upper level over the huge Garage! Convenient Laundry Room & half BA located near side door entry! Do not miss it!
Last Agent to Sell the Property
RE/MAX Real Estate Solutions License #RB14050165 Listed on: 01/31/2023

Last Buyer's Agent
Brian Lunsford
RE/MAX Advanced Realty

Home Details
Home Type
- Single Family
Est. Annual Taxes
- $1,638
Year Built
- Built in 1952 | Remodeled
Lot Details
- 0.43 Acre Lot
- Corner Lot
- Mature Trees
Parking
- 2 Car Garage
Home Design
- Ranch Style House
- Brick Exterior Construction
- Block Foundation
Interior Spaces
- Built-in Bookshelves
- Woodwork
- Gas Log Fireplace
- Vinyl Clad Windows
- Entrance Foyer
- Living Room with Fireplace
- Formal Dining Room
- Neighborhood Views
- Laundry in unit
Kitchen
- Eat-In Kitchen
- Gas Oven
- Built-In Microwave
- Dishwasher
Flooring
- Wood
- Carpet
- Laminate
- Ceramic Tile
Bedrooms and Bathrooms
- 4 Bedrooms
Home Security
- Security System Leased
- Fire and Smoke Detector
Outdoor Features
- Covered patio or porch
Utilities
- Heating system powered by renewable energy
- Forced Air Heating System
Community Details
- No Home Owners Association
- Sleepy Hollow Subdivision
Listing and Financial Details
- Tax Lot 37
- Assessor Parcel Number 481114201153000003
Ownership History
Purchase Details
Home Financials for this Owner
Home Financials are based on the most recent Mortgage that was taken out on this home.Purchase Details
Purchase Details
Home Financials for this Owner
Home Financials are based on the most recent Mortgage that was taken out on this home.Purchase Details
Home Financials for this Owner
Home Financials are based on the most recent Mortgage that was taken out on this home.Purchase Details
Purchase Details
Purchase Details
Home Financials for this Owner
Home Financials are based on the most recent Mortgage that was taken out on this home.Purchase Details
Purchase Details
Similar Homes in Anderson, IN
Home Values in the Area
Average Home Value in this Area
Purchase History
| Date | Type | Sale Price | Title Company |
|---|---|---|---|
| Warranty Deed | $210,000 | Fidelity National Title | |
| Warranty Deed | $168,000 | None Available | |
| Warranty Deed | $150,000 | None Available | |
| Deed | $57,500 | -- | |
| Warranty Deed | $57,500 | Attorneys Title Agency Of Indi | |
| Special Warranty Deed | -- | None Available | |
| Limited Warranty Deed | -- | None Available | |
| Sheriffs Deed | $69,804 | None Available | |
| Warranty Deed | -- | -- | |
| Limited Warranty Deed | -- | -- | |
| Sheriffs Deed | $79,773 | -- |
Mortgage History
| Date | Status | Loan Amount | Loan Type |
|---|---|---|---|
| Open | $9,067 | FHA | |
| Open | $202,991 | FHA | |
| Previous Owner | $25,836 | Credit Line Revolving | |
| Previous Owner | $46,400 | New Conventional |
Property History
| Date | Event | Price | Change | Sq Ft Price |
|---|---|---|---|---|
| 03/07/2023 03/07/23 | Sold | $210,000 | -6.7% | $88 / Sq Ft |
| 02/04/2023 02/04/23 | Pending | -- | -- | -- |
| 01/31/2023 01/31/23 | For Sale | $225,000 | +291.3% | $95 / Sq Ft |
| 01/13/2017 01/13/17 | Sold | $57,500 | 0.0% | $34 / Sq Ft |
| 12/22/2016 12/22/16 | Pending | -- | -- | -- |
| 12/05/2016 12/05/16 | For Sale | $57,500 | +175.1% | $34 / Sq Ft |
| 03/14/2012 03/14/12 | Sold | $20,900 | 0.0% | $11 / Sq Ft |
| 02/13/2012 02/13/12 | Pending | -- | -- | -- |
| 12/29/2011 12/29/11 | For Sale | $20,900 | -- | $11 / Sq Ft |
Tax History Compared to Growth
Tax History
| Year | Tax Paid | Tax Assessment Tax Assessment Total Assessment is a certain percentage of the fair market value that is determined by local assessors to be the total taxable value of land and additions on the property. | Land | Improvement |
|---|---|---|---|---|
| 2024 | $2,030 | $184,100 | $21,300 | $162,800 |
| 2023 | $992 | $92,800 | $20,300 | $72,500 |
| 2022 | $1,226 | $96,900 | $19,300 | $77,600 |
| 2021 | $1,638 | $72,800 | $19,100 | $53,700 |
| 2020 | $1,568 | $69,400 | $18,200 | $51,200 |
| 2019 | $1,536 | $67,900 | $18,200 | $49,700 |
| 2018 | $1,463 | $63,400 | $18,200 | $45,200 |
| 2017 | $1,258 | $62,900 | $18,200 | $44,700 |
| 2016 | $1,258 | $62,900 | $18,200 | $44,700 |
| 2014 | $1,026 | $51,300 | $18,000 | $33,300 |
| 2013 | $1,026 | $51,300 | $18,000 | $33,300 |
Agents Affiliated with this Home
-
Candy Bair

Seller's Agent in 2023
Candy Bair
RE/MAX Real Estate Solutions
(765) 602-9333
136 in this area
215 Total Sales
-
B
Buyer's Agent in 2023
Brian Lunsford
RE/MAX
-
W
Seller's Agent in 2017
William Carter
eXp Realty, LLC
-
J
Buyer's Agent in 2017
Julayne Myers
F.C. Tucker/Thompson
-
Brad Taflinger

Seller's Agent in 2012
Brad Taflinger
Taflinger Real Estate Group
(765) 748-2104
8 in this area
387 Total Sales
-
M
Buyer's Agent in 2012
Madalynne Stanton
Dropped Members
Map
Source: MIBOR Broker Listing Cooperative®
MLS Number: 21903685
APN: 48-11-14-201-153.000-003
- 1830 Nichol Ave
- 1910 W 10th St
- 1201 Arrow Ave
- 1717 W 10th St
- 2223 Nichol Ave
- 825 Arrow Ave
- 906 Raible Ave
- 2314 W 8th St
- 1706 Reverend J T Menifee St
- 1819 W 6th St
- 1644 W 7th St
- 1430 W 14th St
- 1818 Dewey St
- 1425 W 9th St
- 1630 Raible Ave
- 1034 Harter Blvd
- 1222 Nichol Ave
- 710 Henry St
- 1227 W 9th St
- 1207 W 10th St
