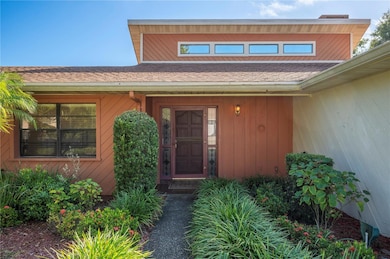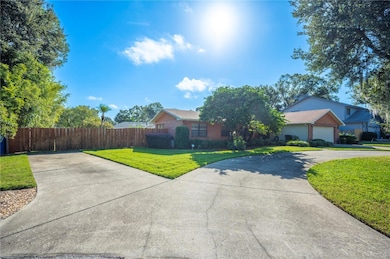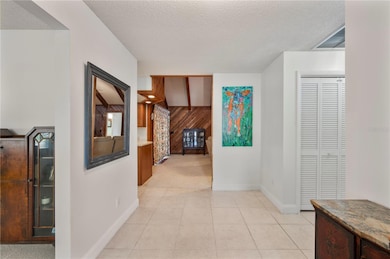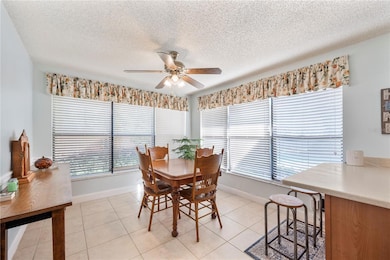1122 Cypress Point W Winter Haven, FL 33884
Estimated payment $2,728/month
Highlights
- Very Popular Property
- Vaulted Ceiling
- Mature Landscaping
- In Ground Pool
- Wood Flooring
- Home Office
About This Home
Welcome to this beautifully maintained 3-bedroom, 2-bath POOL home featuring a designated office and plenty of space
to live, work, and relax. Inside you are greeted by a large family room with vaulted ceilings and a wood-burning
fireplace—professionally cleaned and serviced in 2022—creating the perfect cozy gathering spot. The kitchen offers an
inviting eat-in dining area, ideal for casual family meals or morning coffee. Fresh interior paint throughout gives the home
a bright, updated feel, while the 2022 roof provides peace of mind for years to come. Venture outside to your private
backyard retreat! Enjoy the screened-in lanai overlooking the in-ground pool, perfect for entertaining or relaxing
weekends at home. The fully fenced backyard—installed in 2022—offers both privacy and security, while recent
upgrades include a new 2025 pool fence and pool pump timer. As a bonus, the property offers access to a private boat
ramp leading to a canal with direct access to Lake Eloise, part of the famous Winter Haven Chain of Lakes—ideal for
boating, fishing, and enjoying true Florida living! Located in the heart of Winter Haven, this home combines comfort,
functionality, and outdoor recreation — move-in ready and waiting for you!
Listing Agent
PAIGE WAGNER HOMES REALTY Brokerage Phone: 321-749-4196 License #3520062 Listed on: 10/29/2025
Home Details
Home Type
- Single Family
Est. Annual Taxes
- $4,081
Year Built
- Built in 1978
Lot Details
- 0.37 Acre Lot
- West Facing Home
- Wood Fence
- Child Gate Fence
- Mature Landscaping
- Irrigation Equipment
HOA Fees
- $27 Monthly HOA Fees
Parking
- 2 Car Attached Garage
Home Design
- Entry on the 1st floor
- Brick Exterior Construction
- Slab Foundation
- Shingle Roof
- Wood Siding
- Block Exterior
- Stucco
Interior Spaces
- 2,248 Sq Ft Home
- Vaulted Ceiling
- Ceiling Fan
- Wood Burning Fireplace
- Blinds
- Sliding Doors
- Family Room
- Combination Dining and Living Room
- Home Office
- Inside Utility
- Laundry Room
- Fire and Smoke Detector
Kitchen
- Eat-In Kitchen
- Range
- Dishwasher
- Solid Wood Cabinet
- Disposal
Flooring
- Wood
- Carpet
- Ceramic Tile
Bedrooms and Bathrooms
- 3 Bedrooms
Pool
- In Ground Pool
- Gunite Pool
- Pool Sweep
Outdoor Features
- Screened Patio
- Exterior Lighting
- Rain Gutters
- Private Mailbox
- Rear Porch
Schools
- Pinewood Elementary School
- Denison Middle School
- Lake Region High School
Utilities
- Central Heating and Cooling System
- Thermostat
- 1 Water Well
- 1 Septic Tank
- High Speed Internet
Community Details
- Devin James Association, Phone Number (571) 447-3981
- Cypress Point Subdivision
Listing and Financial Details
- Tax Lot 14
- Assessor Parcel Number 26-29-10-687210-000140
Map
Home Values in the Area
Average Home Value in this Area
Tax History
| Year | Tax Paid | Tax Assessment Tax Assessment Total Assessment is a certain percentage of the fair market value that is determined by local assessors to be the total taxable value of land and additions on the property. | Land | Improvement |
|---|---|---|---|---|
| 2025 | $3,866 | $292,598 | -- | -- |
| 2024 | $3,659 | $284,352 | -- | -- |
| 2023 | $3,659 | $276,070 | $0 | $0 |
| 2022 | $2,475 | $188,716 | $0 | $0 |
| 2021 | $2,487 | $183,219 | $0 | $0 |
| 2020 | $2,447 | $180,689 | $0 | $0 |
| 2018 | $2,378 | $173,334 | $0 | $0 |
| 2017 | $2,320 | $169,769 | $0 | $0 |
| 2016 | $2,283 | $166,277 | $0 | $0 |
| 2015 | $1,970 | $165,121 | $0 | $0 |
| 2014 | $2,186 | $163,811 | $0 | $0 |
Property History
| Date | Event | Price | List to Sale | Price per Sq Ft | Prior Sale |
|---|---|---|---|---|---|
| 10/29/2025 10/29/25 | For Sale | $450,000 | 0.0% | $200 / Sq Ft | |
| 10/10/2022 10/10/22 | Sold | $450,000 | -6.1% | $200 / Sq Ft | View Prior Sale |
| 07/05/2022 07/05/22 | Price Changed | $479,000 | -2.2% | $213 / Sq Ft | |
| 06/17/2022 06/17/22 | Price Changed | $490,000 | -1.0% | $218 / Sq Ft | |
| 05/20/2022 05/20/22 | Price Changed | $495,000 | -3.9% | $220 / Sq Ft | |
| 05/09/2022 05/09/22 | For Sale | $515,000 | -- | $229 / Sq Ft |
Purchase History
| Date | Type | Sale Price | Title Company |
|---|---|---|---|
| Warranty Deed | $450,000 | -- | |
| Interfamily Deed Transfer | -- | Attorney | |
| Warranty Deed | $257,900 | -- | |
| Warranty Deed | $158,900 | -- | |
| Warranty Deed | $159,900 | -- | |
| Warranty Deed | -- | -- |
Mortgage History
| Date | Status | Loan Amount | Loan Type |
|---|---|---|---|
| Open | $391,404 | VA | |
| Previous Owner | $180,000 | Fannie Mae Freddie Mac | |
| Previous Owner | $143,000 | New Conventional | |
| Previous Owner | $83,000 | No Value Available | |
| Closed | $19,570 | No Value Available |
Source: Stellar MLS
MLS Number: L4956903
APN: 26-29-10-687210-000140
- 1123 Cypress Point W
- 1215 Cypress Point E
- 2418 Berkshire Dr
- 1122 Brimstone Cir
- 42 Berna Cir
- 199 Sweet Cir
- 11 Navel Dr
- 210 Sweet Cir
- 211 Sweet Cir
- 65 Joppa Dr
- 502 Little Lake Ct
- 71 Joppa Dr Unit 71
- 5 Temple Cir SE
- 80 Parson Dr
- 93 Parson Dr
- 172 Valencia Dr
- 97 Parson Dr
- 95 Parson Dr
- 35 Tangelo Dr SE
- 108 Lake Hazel Dr
- 528 Little Lake Ct
- 146 Eloise Oaks Dr
- 1204 Golden Eagle Ln
- 1128 Eagle Claw Ln
- 567 Eagle Landing Blvd
- 247 Lake Eloise Pointe Blvd
- 2036 Marigold Alley
- 4643 Ostero St
- 3102 Laurel Oak Ln
- 3872 Giorgio Dr
- 4102 Giorgio Dr
- 1568 Hummingbird Rd
- 402 Terranova St
- 398 Terranova St
- 1349 Daisy Field Dr
- 3483 Costello Cir
- 1385 Daisy Feild Dr
- 1315 Daisy Field Dr
- 4207 San Rocco Way
- 3452 Costello Cir







