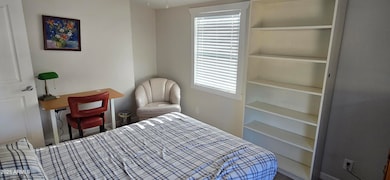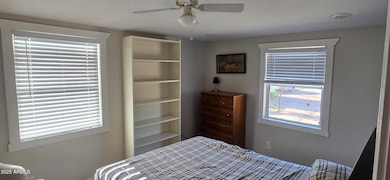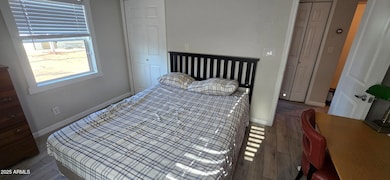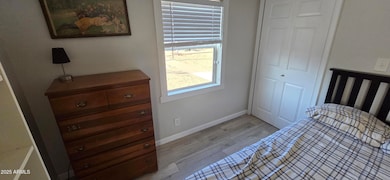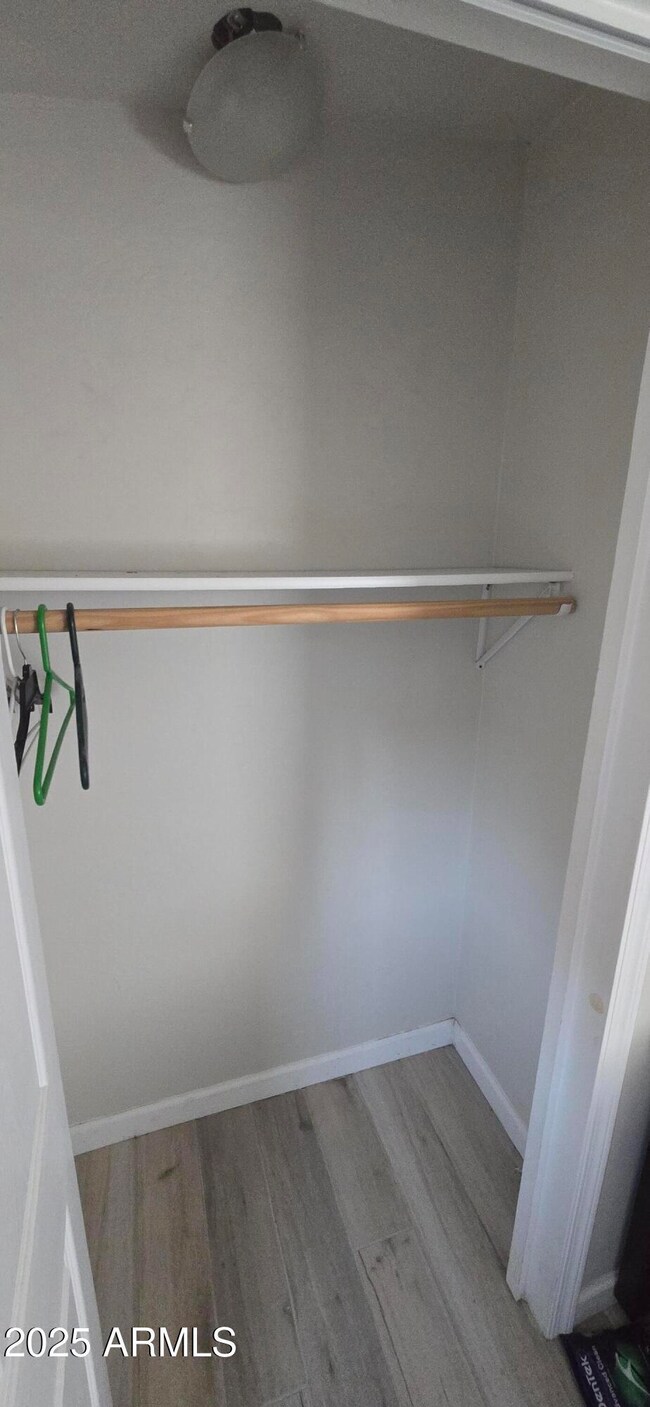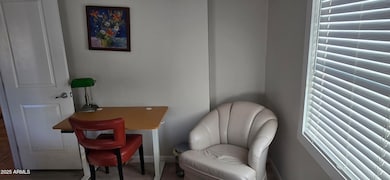1122 E Fillmore St Phoenix, AZ 85006
Garfield NeighborhoodHighlights
- The property is located in a historic district
- Property is near public transit and bus stop
- No HOA
- Phoenix Coding Academy Rated A
- Furnished
- Covered Patio or Porch
About This Home
Attention all cat lovers! Beautiful, FULLY FURNISHED ROOM for rent, with all utilities included. Owner has 3 lovely cats & is well-kept; clean. Located in the Garfield Historic District of Downtown Phoenix, all the unique amenities such as eclectic shopping, restaurants, art galleries, nightlife, sporting venues, universities, hospitals, etc., are all within a 20-minute walk. Pets, if they're cat-friendly are welcome. Dogs under 35lbs., please. This is not a short-term rental, lease terms are 12 or more months only. This will be a perfect fit for students, traveling nurses, people looking to feel out Phoenix, before relocating. 420 friendly, just smoke outdoors. Apply today!
Home Details
Home Type
- Single Family
Year Built
- Built in 1926
Lot Details
- 6,875 Sq Ft Lot
- Wood Fence
- Block Wall Fence
- Chain Link Fence
- Grass Covered Lot
Home Design
- Wood Frame Construction
- Composition Roof
- Built-Up Roof
- Stucco
- Adobe
Interior Spaces
- 124 Sq Ft Home
- 1-Story Property
- Furnished
- Ceiling Fan
- Tile Flooring
- Eat-In Kitchen
Bedrooms and Bathrooms
- 1 Bedroom
- Primary Bathroom is a Full Bathroom
- 1 Bathroom
Laundry
- Dryer
- Washer
Parking
- 1 Open Parking Space
- 2 Carport Spaces
Outdoor Features
- Covered Patio or Porch
Location
- Property is near public transit and bus stop
- The property is located in a historic district
Schools
- Garfield Elementary And Middle School
- North High School
Utilities
- Evaporated cooling system
- Central Air
- Heating Available
- High Speed Internet
- Cable TV Available
Listing and Financial Details
- Property Available on 5/20/25
- Rent includes internet, electricity, gas, water, sewer, repairs, linen, gardening service, garbage collection, dishes, cable TV
- 12-Month Minimum Lease Term
- Tax Lot 6
- Assessor Parcel Number 116-27-122
Community Details
Overview
- No Home Owners Association
- Mt Pleasant Tract Blocks 2 5 Subdivision
Recreation
- Bike Trail
Pet Policy
- Pets Allowed
Map
Property History
| Date | Event | Price | List to Sale | Price per Sq Ft | Prior Sale |
|---|---|---|---|---|---|
| 05/22/2025 05/22/25 | For Rent | $900 | 0.0% | -- | |
| 11/27/2017 11/27/17 | Sold | $295,000 | -9.2% | $241 / Sq Ft | View Prior Sale |
| 09/26/2017 09/26/17 | For Sale | $325,000 | -- | $265 / Sq Ft |
Source: Arizona Regional Multiple Listing Service (ARMLS)
MLS Number: 6868982
APN: 116-27-122
- 1110 E Pierce St
- 509 N 11th St
- 1102 E Pierce St
- 502 N 11th St
- 1211 E Fillmore St
- 1029 E Mckinley St
- 1017 E Taylor St
- 1034 E Mckinley St
- 918 E Fillmore St Unit 5
- 322 N 11th Place
- 907 E Fillmore St
- 1210 E Garfield St
- 414 N 13th Place
- 0 N 12th St Unit 6965157
- 1338 E Fillmore St
- 331 N 13th Place
- 1348 E Fillmore St
- 412 N 14th St
- 1341 E Polk St
- 0 N 10th St Unit 6863109
- 1106 E Taylor St Unit 1
- 502 N 11th St Unit 1
- 1026 E Pierce St Unit B
- 1030 E Polk St
- 349 N 11th St Unit 110
- 349 N 11th St Unit 107
- 328 N 11th Place Unit D
- 1001 E Garfield St
- 475 N 9th St Unit 311
- 322 N 13th St
- 220 N 12th St
- 745 E Pierce St
- 1222 E Diamond St Unit 2
- 1108 E Portland St
- 1009 N 9th St
- 901 E Van Buren St
- 1407 E Mckinley St Unit ID1309640P
- 1421 E Fillmore St Unit 4
- 1201 E Moreland St Unit 2
- 1110 N 10th St Unit 2
Ask me questions while you tour the home.

