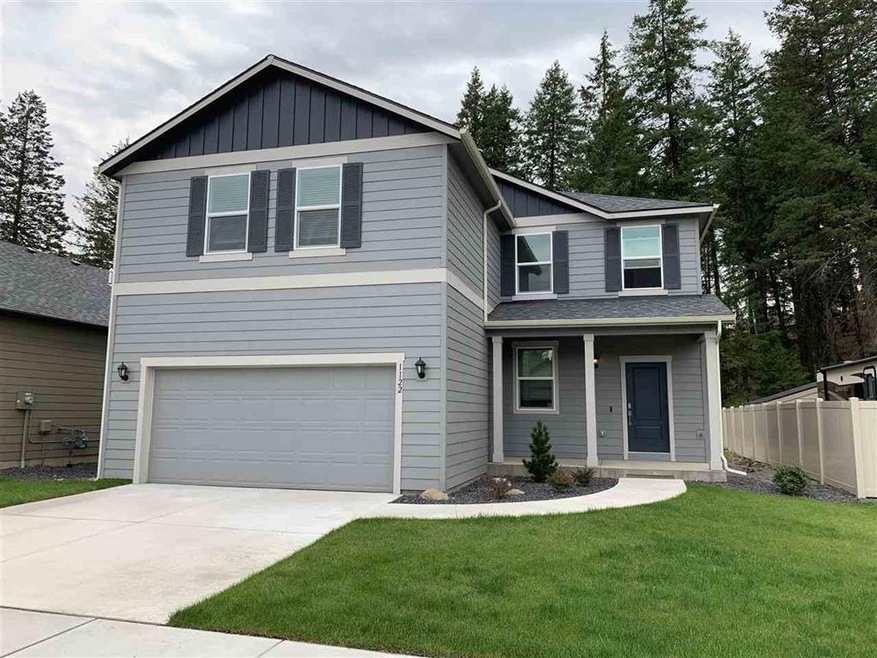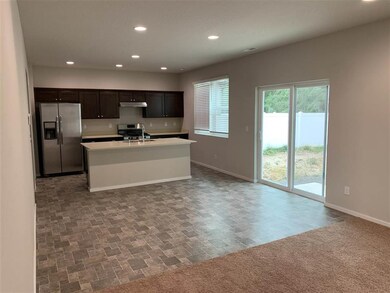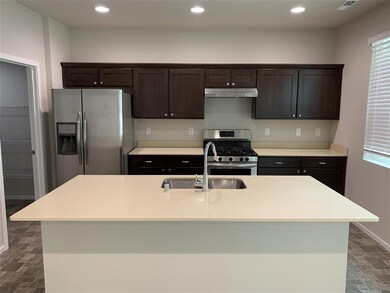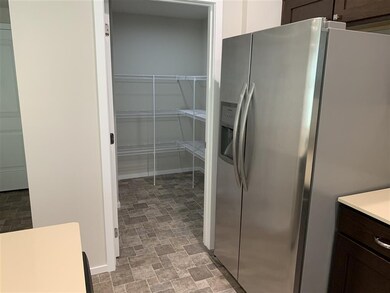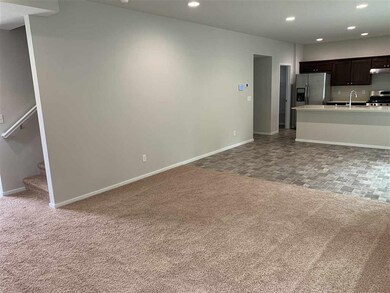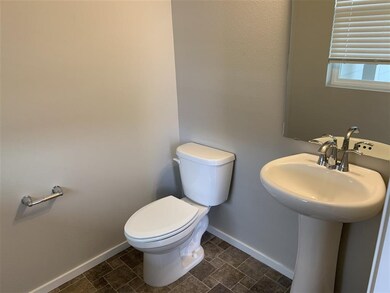
1122 E Silver Pine Rd Colbert, WA 99005
Dartford NeighborhoodHighlights
- Territorial View
- Traditional Architecture
- 2 Car Attached Garage
- Midway Elementary School Rated A-
- Great Room
- Dual Closets
About This Home
As of October 2020This open concept home features main floor with powder bath, comfortable great room combined with dining area and large kitchen featuring over-sized Quartz island and large walk in pantry. Upstairs, 4 bedrooms-ALL with WI closets, & convenient laundry. The impressive master bedroom boasts en suite with dual sinks, large walk in closet, linen and separate commode room. This home backs up to a beautiful wooded area and is screaming for someone to use some vision to turn this into the backyard oasis you have always wanted with the privacy you deserve.
Last Agent to Sell the Property
D.R. Horton America's Builder License #110984 Listed on: 09/23/2020

Home Details
Home Type
- Single Family
Est. Annual Taxes
- $4,355
Year Built
- Built in 2019
Lot Details
- 5,530 Sq Ft Lot
HOA Fees
- $15 Monthly HOA Fees
Parking
- 2 Car Attached Garage
Home Design
- Traditional Architecture
- Composition Roof
Interior Spaces
- 2,114 Sq Ft Home
- 2-Story Property
- Great Room
- Dining Room
- Territorial Views
- Crawl Space
- Smart Home
Kitchen
- Breakfast Bar
- Gas Range
- Dishwasher
- Kitchen Island
- Disposal
Bedrooms and Bathrooms
- 4 Bedrooms
- Primary bedroom located on second floor
- Dual Closets
- Walk-In Closet
- Primary Bathroom is a Full Bathroom
- 3 Bathrooms
- Dual Vanity Sinks in Primary Bathroom
Utilities
- Forced Air Heating and Cooling System
- High-Efficiency Furnace
- Heating System Uses Gas
- 200+ Amp Service
- Tankless Water Heater
- Internet Available
Community Details
- Built by Lexington DRH
- The community has rules related to covenants, conditions, and restrictions
- Planned Unit Development
Listing and Financial Details
- Assessor Parcel Number 37291.4305
Ownership History
Purchase Details
Purchase Details
Home Financials for this Owner
Home Financials are based on the most recent Mortgage that was taken out on this home.Purchase Details
Home Financials for this Owner
Home Financials are based on the most recent Mortgage that was taken out on this home.Purchase Details
Home Financials for this Owner
Home Financials are based on the most recent Mortgage that was taken out on this home.Purchase Details
Home Financials for this Owner
Home Financials are based on the most recent Mortgage that was taken out on this home.Similar Homes in the area
Home Values in the Area
Average Home Value in this Area
Purchase History
| Date | Type | Sale Price | Title Company |
|---|---|---|---|
| Quit Claim Deed | $313 | None Listed On Document | |
| Warranty Deed | $349,995 | Ticor Title Company | |
| Warranty Deed | $317,883 | Ticor Title Company | |
| Interfamily Deed Transfer | -- | Ticor Title Company | |
| Warranty Deed | $309,996 | Ticor Title Company |
Mortgage History
| Date | Status | Loan Amount | Loan Type |
|---|---|---|---|
| Previous Owner | $314,995 | New Conventional | |
| Previous Owner | $278,996 | New Conventional |
Property History
| Date | Event | Price | Change | Sq Ft Price |
|---|---|---|---|---|
| 10/27/2020 10/27/20 | Sold | $349,995 | 0.0% | $166 / Sq Ft |
| 10/01/2020 10/01/20 | Pending | -- | -- | -- |
| 09/23/2020 09/23/20 | For Sale | $349,995 | +12.9% | $166 / Sq Ft |
| 02/19/2020 02/19/20 | Sold | $309,995 | 0.0% | $147 / Sq Ft |
| 01/18/2020 01/18/20 | Pending | -- | -- | -- |
| 01/05/2020 01/05/20 | For Sale | $309,995 | -- | $147 / Sq Ft |
Tax History Compared to Growth
Tax History
| Year | Tax Paid | Tax Assessment Tax Assessment Total Assessment is a certain percentage of the fair market value that is determined by local assessors to be the total taxable value of land and additions on the property. | Land | Improvement |
|---|---|---|---|---|
| 2025 | $4,355 | $424,100 | $110,000 | $314,100 |
| 2024 | $4,355 | $424,900 | $100,000 | $324,900 |
| 2023 | $3,915 | $442,300 | $95,000 | $347,300 |
| 2022 | $3,675 | $421,100 | $85,000 | $336,100 |
| 2021 | $3,388 | $293,600 | $55,000 | $238,600 |
| 2020 | $2,362 | $193,900 | $55,000 | $138,900 |
Agents Affiliated with this Home
-

Seller's Agent in 2020
Shawn Lembcke
D.R. Horton America's Builder
(509) 822-8707
34 in this area
152 Total Sales
-
B
Seller's Agent in 2020
Brie Marquez
Keller Williams Spokane - Main
-
R
Seller Co-Listing Agent in 2020
Rachael Meyer
D.R. Horton America's Builder
(509) 270-9638
47 in this area
203 Total Sales
-

Buyer's Agent in 2020
Brian Zapotocky
Windermere Manito, LLC
(509) 280-1161
15 in this area
183 Total Sales
-
B
Buyer's Agent in 2020
Brynn Rea
Redfin
Map
Source: Spokane Association of REALTORS®
MLS Number: 202022590
APN: 37291.4305
- 18185 N Morton Dr
- 18191 N Morton Dr
- 18034 N Morton Dr
- 18066 N Morton Dr
- 18124 N Morton Dr
- 18035 N Morton Dr
- 1218 E Paske Rd
- 1225 E Paske Rd
- 16785 N Wellington Rd
- 16749 N Wellington Rd
- 16719 N Wellington Rd
- 1335 E Carriage Ct
- 18097 N Morton Ct
- 18096 N Morton Ct
- 704 E Canterbury Ln
- 811 E Tudor Ct
- 1119 E Barley Brae Ct
- 510 E Golden Eagle Ln
- 16410 N Morton Dr
- 721 E Canterbury Ln
