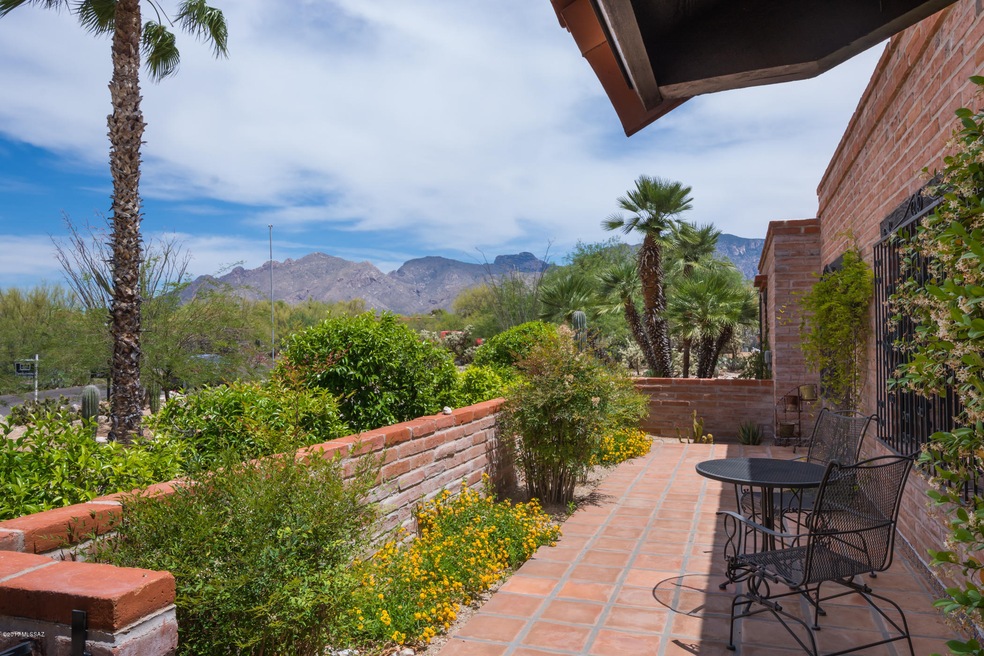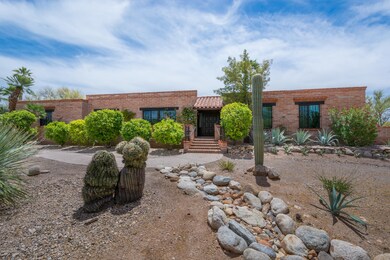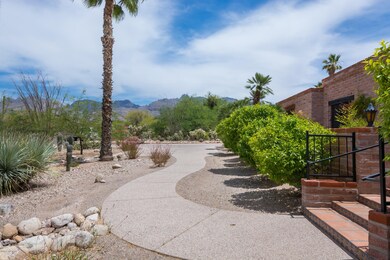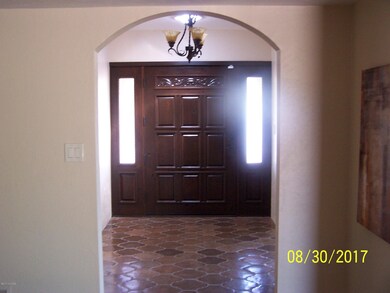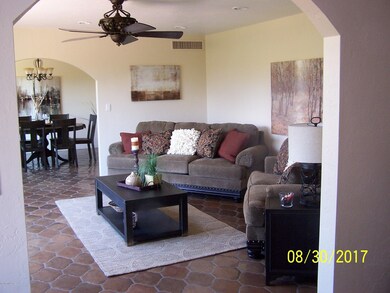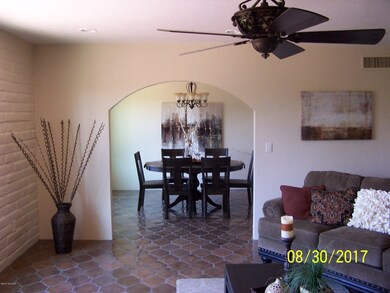
1122 E Via Entrada Tucson, AZ 85718
Estimated Value: $876,000 - $963,000
Highlights
- Reverse Osmosis System
- Mountain View
- Terracotta or Satillo Flooring
- 0.81 Acre Lot
- Maid or Guest Quarters
- Jetted Tub and Shower Combination in Primary Bathroom
About This Home
As of November 2017Nestled in a Premium Convenient Location. This fantastically updated(2012) Freshly Painted Cat 7 Burnt Adobe will delight the most discriminating buyer. Upgrades: Hand Hewn Custom Cabinetry, Doors & Woodwork throughout. Spectacular Kitchen w/Built-in 42'' Fridge, Gas Stove, Pot Filler, DBL Pantry w/pullouts & Stunning Granite & Tile Accents. Master Bath is finished w/Custom Tile and Limestone, Beautiful Walk In Shower w/heat lamp, Large Closet with Built-Ins & Vanity fit for a Queen. Additional Spa Tub will send you into complete relaxation w/Custom Air Soaking Tub & more Fantastic Tile, the elegance just doesn't stop! Other touches, New Windows/Doors, Custom ''San Felipe'' Saltillo Tile throughout and continues out to rear patio, Instant Hot Water, Surround Sound, Exposed Aggregate drive
Home Details
Home Type
- Single Family
Est. Annual Taxes
- $3,679
Year Built
- Built in 1973
Lot Details
- 0.81 Acre Lot
- Lot Dimensions are 65x210
- Block Wall Fence
- Drip System Landscaping
- Landscaped with Trees
- Property is zoned Tucson - CR1
HOA Fees
- $7 Monthly HOA Fees
Home Design
- Territorial Architecture
- Built-Up Roof
- Adobe
Interior Spaces
- 2,603 Sq Ft Home
- 1-Story Property
- Built In Speakers
- Sound System
- Ceiling Fan
- Skylights
- Decorative Fireplace
- Double Pane Windows
- Low Emissivity Windows
- Entrance Foyer
- Family Room with Fireplace
- Family Room Off Kitchen
- Living Room
- Formal Dining Room
- Terracotta Flooring
- Mountain Views
- Laundry Room
Kitchen
- Eat-In Kitchen
- Gas Range
- Recirculated Exhaust Fan
- Dishwasher
- Stainless Steel Appliances
- Kitchen Island
- Granite Countertops
- Disposal
- Reverse Osmosis System
Bedrooms and Bathrooms
- 4 Bedrooms
- Split Bedroom Floorplan
- Walk-In Closet
- Maid or Guest Quarters
- 3 Full Bathrooms
- Solid Surface Bathroom Countertops
- Jetted Tub and Shower Combination in Primary Bathroom
- Bathtub with Shower
- Exhaust Fan In Bathroom
Home Security
- Window Bars
- Alarm System
- Fire and Smoke Detector
Parking
- 2 Car Garage
- Garage Door Opener
- Driveway
Outdoor Features
- Courtyard
- Covered patio or porch
Schools
- Rio Vista Elementary School
- Amphitheater Middle School
- Amphitheater High School
Utilities
- Zoned Heating and Cooling
- Heating System Uses Natural Gas
- Natural Gas Water Heater
- High Speed Internet
- Satellite Dish
- Cable TV Available
Additional Features
- No Interior Steps
- North or South Exposure
Community Details
- $200 HOA Transfer Fee
- Catalina Foothills7 Association, Phone Number (520) 323-9299
- Catalina Foothills Estates No. 7 Subdivision
- The community has rules related to deed restrictions
Ownership History
Purchase Details
Home Financials for this Owner
Home Financials are based on the most recent Mortgage that was taken out on this home.Purchase Details
Home Financials for this Owner
Home Financials are based on the most recent Mortgage that was taken out on this home.Purchase Details
Home Financials for this Owner
Home Financials are based on the most recent Mortgage that was taken out on this home.Purchase Details
Home Financials for this Owner
Home Financials are based on the most recent Mortgage that was taken out on this home.Purchase Details
Purchase Details
Home Financials for this Owner
Home Financials are based on the most recent Mortgage that was taken out on this home.Purchase Details
Home Financials for this Owner
Home Financials are based on the most recent Mortgage that was taken out on this home.Purchase Details
Home Financials for this Owner
Home Financials are based on the most recent Mortgage that was taken out on this home.Similar Homes in Tucson, AZ
Home Values in the Area
Average Home Value in this Area
Purchase History
| Date | Buyer | Sale Price | Title Company |
|---|---|---|---|
| Bowen Sean | $538,000 | Long Title Agency Inc | |
| Bowen Sean | -- | Long Title Agency Inc | |
| Bowen Sean | -- | Long Title Agency Inc | |
| Robbins Andrew J | -- | Title Security Agency | |
| Robbins Andrew J | -- | Title Security Agency | |
| Robbins Andrew J | -- | Title Security Agency | |
| Robbins Andrew J | -- | Title Security Agency | |
| Andrew J Robbins Revocable Living Trust | -- | None Available | |
| Andrew J Robbins Revocable Living Trust | -- | None Available | |
| Robbins Andrew J | $380,000 | Ttise | |
| Robbins Andrew J | -- | Ttise | |
| Whiteford John Hunter | $465,000 | -- |
Mortgage History
| Date | Status | Borrower | Loan Amount |
|---|---|---|---|
| Open | Bowen Sean | $449,200 | |
| Closed | Bowen Sean | $50,001 | |
| Closed | Bowen Sean | $457,300 | |
| Previous Owner | Robbins Andrew J | $77,000 | |
| Previous Owner | Robbins Andrew J | $304,000 | |
| Previous Owner | Robbins Andrew J | $304,000 | |
| Previous Owner | Whiteford John Hunter | $372,000 |
Property History
| Date | Event | Price | Change | Sq Ft Price |
|---|---|---|---|---|
| 11/20/2017 11/20/17 | Sold | $538,000 | 0.0% | $207 / Sq Ft |
| 10/21/2017 10/21/17 | Pending | -- | -- | -- |
| 08/30/2017 08/30/17 | For Sale | $538,000 | -- | $207 / Sq Ft |
Tax History Compared to Growth
Tax History
| Year | Tax Paid | Tax Assessment Tax Assessment Total Assessment is a certain percentage of the fair market value that is determined by local assessors to be the total taxable value of land and additions on the property. | Land | Improvement |
|---|---|---|---|---|
| 2024 | $4,363 | $44,845 | -- | -- |
| 2023 | $4,363 | $42,709 | $0 | $0 |
| 2022 | $4,177 | $40,676 | $0 | $0 |
| 2021 | $4,137 | $36,894 | $0 | $0 |
| 2020 | $4,112 | $36,894 | $0 | $0 |
| 2019 | $4,019 | $35,330 | $0 | $0 |
| 2018 | $3,953 | $32,833 | $0 | $0 |
| 2017 | $3,905 | $32,833 | $0 | $0 |
| 2016 | $3,679 | $31,838 | $0 | $0 |
| 2015 | $3,582 | $30,322 | $0 | $0 |
Agents Affiliated with this Home
-
Carol Blankenbaker

Seller's Agent in 2017
Carol Blankenbaker
NextHome Complete Realty (DBA)
(520) 591-6274
1 in this area
10 Total Sales
-
R
Buyer's Agent in 2017
Roslyn Mauer
Tierra Antigua Realty
Map
Source: MLS of Southern Arizona
MLS Number: 21722828
APN: 108-18-3680
- 1101 E Via Soledad
- 1300 E Via Entrada
- 1021 E Via Soledad
- 5221 N Foothills Dr
- 5140 N Via Condesa
- 5135 N Via Condesa
- 1151 E Rudasill Rd
- 5158 N Louis River Way
- 725 E Mescal Place
- 5921 N Placita Tecolote
- 5050 N Crestridge Dr
- 5025 N Entrada Cuarta
- 5148 N Avenida Primera
- 1730 E Calle de La Culebra
- 4913 N Via Serenidad
- 1700 E Placita Padre Isidoro
- 5825 N Camino Miraval
- 361 E Yvon Dr
- 1621 E Entrada Tercera
- 6141 N Calle de La Culebra Unit 280
- 1122 E Via Entrada
- 1102 E Vía Entrada
- 1142 E Via Entrada
- 5415 N Soledad Segunda
- 1125 E Via Entrada
- 5500 N Entrada Quince
- 1202 E Via Entrada
- 1121 E Via Soledad
- 5435 N Soledad Segunda
- 5431 N Foothills Dr
- 5520 N Entrada Quince
- 5430 N Soledad Segunda
- 1185 E Via Entrada
- 5445 N Entrada Catorce
- 5440 N Soledad Segunda
- 5540 N Entrada Quince
- 1020 E Via Entrada
- 5401 N Foothills Dr
- 1145 E Via Entrada
- 1120 E Via Soledad
