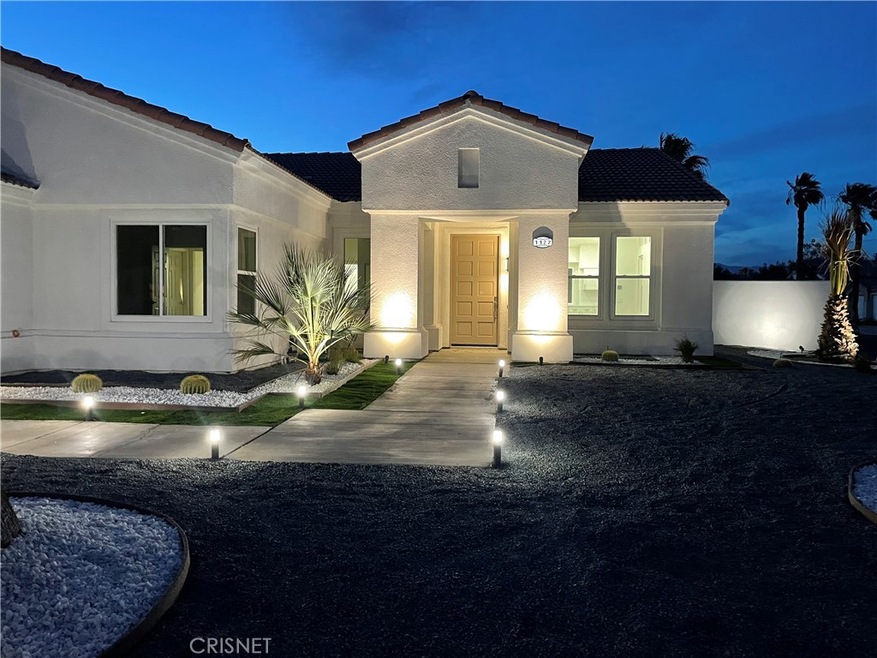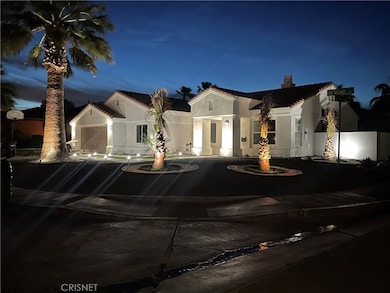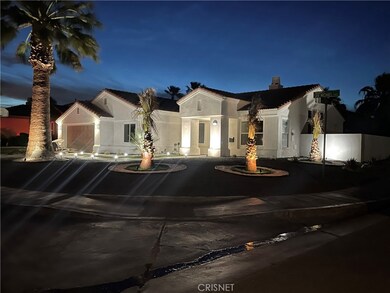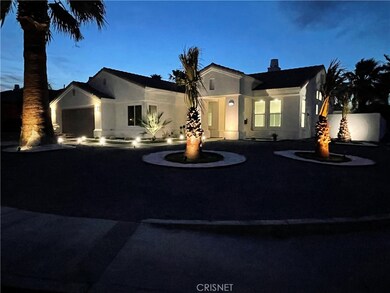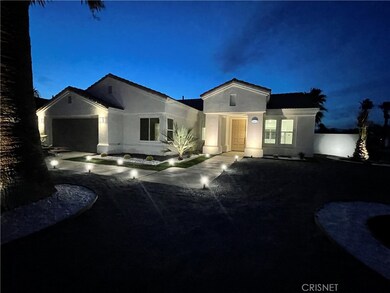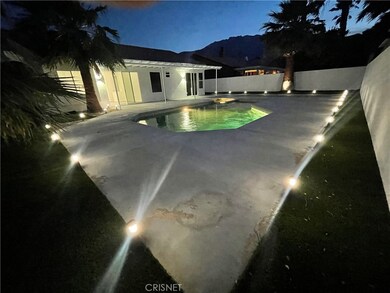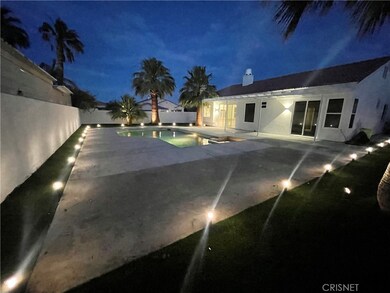
1122 E Via San Michael Rd Palm Springs, CA 92262
Upper West Side NeighborhoodHighlights
- Golf Course Community
- Pebble Pool Finish
- Open Floorplan
- Palm Springs High School Rated A-
- Primary Bedroom Suite
- Mountain View
About This Home
As of July 2022Situated in the established neighborhood of Vintage Palms, this home offers 4 bedrooms and 2 full baths! Everything you see is newly remodeled and ready for you to enjoy. From the pristine landscaping to the masterfully remodeled interior, you'll never want to leave or your short term rental clients will book forever!! The backyard features a large pool, spa, and beautiful views of the San Jacinto mountains. And to top it off, there is NO HOA. SHORT TERM RENTAL DREAM HOUSE!
Snap shot of what is new. fully landscaped front yard, entire exterior & interior of home painted, new concrete and patio in back yard along with all new pool equipment and pebble tech masterfully, garage with new drywall and paint and with floors epoxy for a perfect game room! brand new ac, kitchen, bathrooms.. the list goes on...
This home will not last!
Last Agent to Sell the Property
Seward Real Estate & Financial, Inc. License #01851873 Listed on: 06/07/2022
Home Details
Home Type
- Single Family
Est. Annual Taxes
- $13,837
Year Built
- Built in 1993 | Remodeled
Lot Details
- 9,583 Sq Ft Lot
- Block Wall Fence
- Secluded Lot
- Corner Lot
- Drip System Landscaping
- Front and Back Yard Sprinklers
- Back and Front Yard
- Density is up to 1 Unit/Acre
Parking
- 2 Car Attached Garage
- 4 Open Parking Spaces
- Attached Carport
- Front Facing Garage
- Two Garage Doors
- On-Street Parking
Property Views
- Mountain
- Desert
- Neighborhood
Home Design
- Turnkey
- Additions or Alterations
- Slab Foundation
- Interior Block Wall
- Tile Roof
- Copper Plumbing
Interior Spaces
- 1,800 Sq Ft Home
- 1-Story Property
- Open Floorplan
- High Ceiling
- Ceiling Fan
- Recessed Lighting
- Family Room Off Kitchen
- Combination Dining and Living Room
Kitchen
- Open to Family Room
- Eat-In Kitchen
- Breakfast Bar
- Gas Oven
- Gas Range
- Microwave
- Dishwasher
- Granite Countertops
- Quartz Countertops
- Disposal
Flooring
- Laminate
- Tile
Bedrooms and Bathrooms
- 4 Main Level Bedrooms
- Primary Bedroom Suite
- Remodeled Bathroom
- 2 Full Bathrooms
- Quartz Bathroom Countertops
- Dual Vanity Sinks in Primary Bathroom
- Bathtub with Shower
- Walk-in Shower
- Exhaust Fan In Bathroom
- Closet In Bathroom
Laundry
- Laundry Room
- Washer and Gas Dryer Hookup
Home Security
- Carbon Monoxide Detectors
- Fire and Smoke Detector
Pool
- Pebble Pool Finish
- Heated In Ground Pool
- Heated Spa
- Gas Heated Pool
Outdoor Features
- Open Patio
- Exterior Lighting
Utilities
- Central Heating and Cooling System
- High Efficiency Heating System
- Vented Exhaust Fan
- Gas Water Heater
- Private Sewer
Additional Features
- ENERGY STAR Qualified Equipment for Heating
- Property is near a park
Listing and Financial Details
- Tax Lot 58
- Tax Tract Number 248
- Assessor Parcel Number 669522031
- $630 per year additional tax assessments
Community Details
Overview
- No Home Owners Association
- Foothills
- Mountainous Community
Recreation
- Golf Course Community
- Park
- Dog Park
- Hiking Trails
- Bike Trail
Ownership History
Purchase Details
Home Financials for this Owner
Home Financials are based on the most recent Mortgage that was taken out on this home.Purchase Details
Home Financials for this Owner
Home Financials are based on the most recent Mortgage that was taken out on this home.Purchase Details
Purchase Details
Home Financials for this Owner
Home Financials are based on the most recent Mortgage that was taken out on this home.Similar Homes in Palm Springs, CA
Home Values in the Area
Average Home Value in this Area
Purchase History
| Date | Type | Sale Price | Title Company |
|---|---|---|---|
| Grant Deed | $1,070,000 | None Listed On Document | |
| Grant Deed | $750,000 | First American Title | |
| Interfamily Deed Transfer | -- | -- | |
| Grant Deed | $125,000 | Fidelity National Title Ins |
Mortgage History
| Date | Status | Loan Amount | Loan Type |
|---|---|---|---|
| Open | $856,000 | New Conventional | |
| Previous Owner | $600,000 | New Conventional | |
| Previous Owner | $100,000 | Credit Line Revolving | |
| Previous Owner | $93,500 | Unknown | |
| Previous Owner | $25,000 | Credit Line Revolving | |
| Previous Owner | $100,000 | Unknown | |
| Previous Owner | $99,920 | No Value Available |
Property History
| Date | Event | Price | Change | Sq Ft Price |
|---|---|---|---|---|
| 07/31/2025 07/31/25 | For Sale | $1,050,000 | -1.9% | $646 / Sq Ft |
| 07/05/2022 07/05/22 | Sold | $1,070,000 | +7.0% | $594 / Sq Ft |
| 06/15/2022 06/15/22 | Pending | -- | -- | -- |
| 06/07/2022 06/07/22 | For Sale | $999,999 | +33.3% | $556 / Sq Ft |
| 04/14/2022 04/14/22 | Sold | $750,000 | +14.4% | $461 / Sq Ft |
| 04/04/2022 04/04/22 | Pending | -- | -- | -- |
| 03/21/2022 03/21/22 | For Sale | $655,500 | -- | $403 / Sq Ft |
Tax History Compared to Growth
Tax History
| Year | Tax Paid | Tax Assessment Tax Assessment Total Assessment is a certain percentage of the fair market value that is determined by local assessors to be the total taxable value of land and additions on the property. | Land | Improvement |
|---|---|---|---|---|
| 2025 | $13,837 | $1,113,228 | $280,908 | $832,320 |
| 2023 | $13,837 | $1,070,000 | $270,000 | $800,000 |
| 2022 | $3,454 | $216,440 | $39,551 | $176,889 |
| 2021 | $3,367 | $212,197 | $38,776 | $173,421 |
| 2020 | $3,228 | $210,022 | $38,379 | $171,643 |
| 2019 | $3,179 | $205,905 | $37,627 | $168,278 |
| 2018 | $3,117 | $201,869 | $36,890 | $164,979 |
| 2017 | $3,065 | $197,912 | $36,167 | $161,745 |
| 2016 | $2,981 | $194,032 | $35,458 | $158,574 |
| 2015 | $2,859 | $191,119 | $34,926 | $156,193 |
| 2014 | $2,815 | $187,378 | $34,243 | $153,135 |
Agents Affiliated with this Home
-
Brady Sandahl

Seller's Agent in 2025
Brady Sandahl
Keller Williams Luxury Homes
(760) 656-6052
535 Total Sales
-
Antonio Estrada

Seller Co-Listing Agent in 2025
Antonio Estrada
Keller Williams Luxury Homes
(760) 656-6069
1 in this area
132 Total Sales
-
John Seward
J
Seller's Agent in 2022
John Seward
Seward Real Estate & Financial, Inc.
(818) 352-6338
2 in this area
32 Total Sales
-
Louise Hampton

Seller's Agent in 2022
Louise Hampton
Berkshire Hathaway HomeServices California Properties
(760) 320-4586
1 in this area
124 Total Sales
Map
Source: California Regional Multiple Listing Service (CRMLS)
MLS Number: SR22112500
APN: 669-522-031
- 3238 Ambassador Dr Unit Lot 196
- 885 Fountain Dr
- 845 Nugget Ln
- 825 Fountain Dr
- 3162 Sunflower Loop N
- 3435 N Avenida San Gabriel Rd
- 781 Fountain Dr
- 3421 Ambassador Dr
- 1262 Sunflower Cir N
- 2981 Sunflower Cir W
- 2901 Sunflower Cir W
- 1221 Sunflower Ln
- 3006 N Avenida Caballeros
- 1500 E San Rafael Dr Unit 30
- 647 E Poppy St
- 1433 Sunflower Cir N
- 664 E Lily St
- 3635 Cassia Trail
- 3484 Cliffrose Trail
- 1400 Sunflower Cir S
