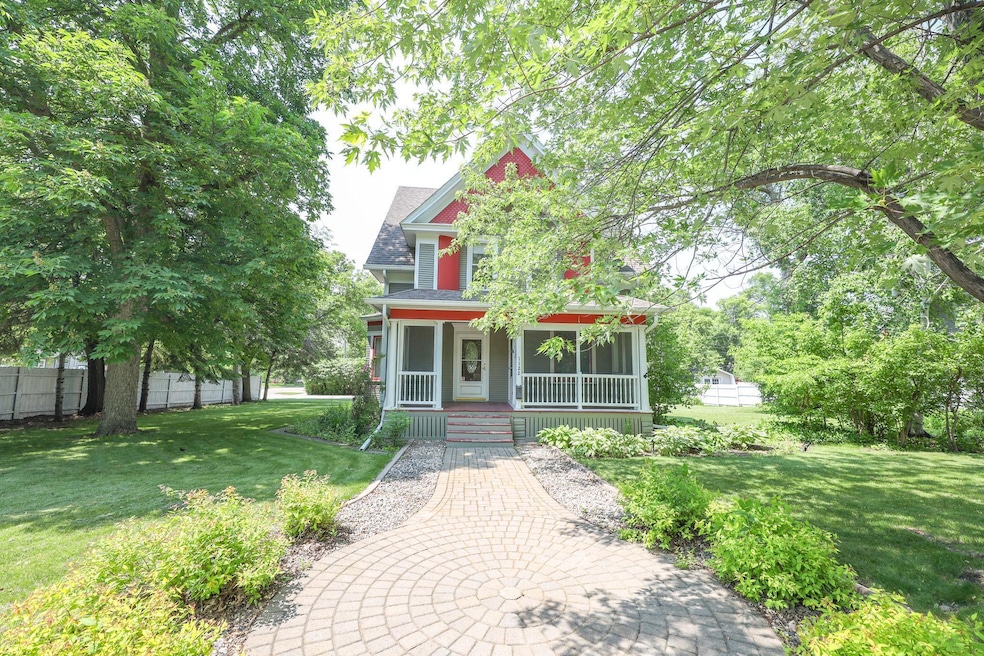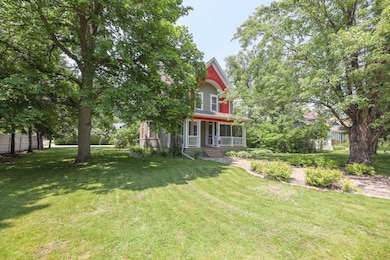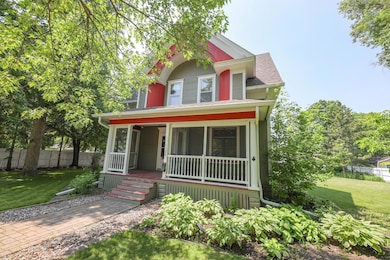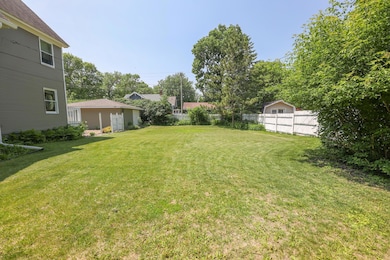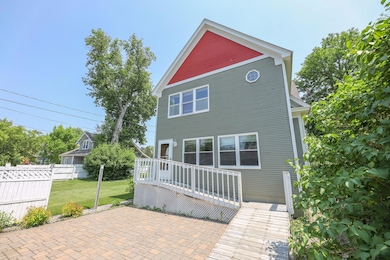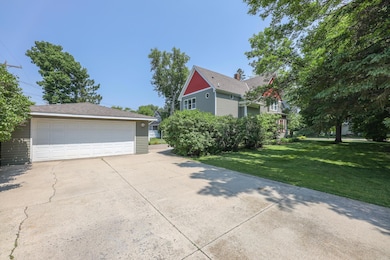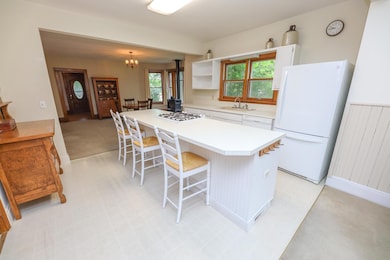1122 Fillmore St Alexandria, MN 56308
Estimated payment $1,989/month
Highlights
- Corner Lot
- No HOA
- Walk-In Pantry
- Lincoln Elementary School Rated A-
- Sitting Room
- The kitchen features windows
About This Home
If character and charm rather than 'cookie cutter' describes the home you are looking for, come take a look at this stunning turn of the century beauty on the corner of 12th and Fillmore! They just don't build-em like they used to is the feel you will have the moment you walk up to this home all the way through to the last room of your tour. Situated on a double lot, there is ample space both outside and in this 3,000 sq ft victorian style masterpiece! The tall ceilings, gorgeous wood floors and generously sized rooms give this home the grand-style that is so hard to find. Highlights you will appreciate: 4 upper level bedrooms including the owner's suite, screened front porch, formal dining room, open floorpan and tons of storage. Take a trip down memory lane and come see for yourself the craftsmanship and pride a home of yesteryear offers!
Home Details
Home Type
- Single Family
Est. Annual Taxes
- $3,264
Year Built
- Built in 1907
Lot Details
- 0.43 Acre Lot
- Privacy Fence
- Corner Lot
- Many Trees
Parking
- 2 Car Garage
Home Design
- Wood Siding
Interior Spaces
- 2-Story Property
- Free Standing Fireplace
- Gas Fireplace
- Entrance Foyer
- Family Room
- Sitting Room
- Living Room
- Dining Room
- Storage Room
- Utility Room
Kitchen
- Walk-In Pantry
- Range
- Dishwasher
- The kitchen features windows
Bedrooms and Bathrooms
- 4 Bedrooms
- En-Suite Bathroom
- Walk-In Closet
Laundry
- Dryer
- Washer
Basement
- Partial Basement
- Block Basement Construction
Utilities
- No Cooling
- Forced Air Heating System
- 100 Amp Service
- Water Softener is Owned
- Cable TV Available
Additional Features
- Wheelchair Ramps
- Porch
Community Details
- No Home Owners Association
- Hicks 3Rd Add Subdivision
Listing and Financial Details
- Assessor Parcel Number 631810000
Map
Home Values in the Area
Average Home Value in this Area
Tax History
| Year | Tax Paid | Tax Assessment Tax Assessment Total Assessment is a certain percentage of the fair market value that is determined by local assessors to be the total taxable value of land and additions on the property. | Land | Improvement |
|---|---|---|---|---|
| 2025 | $3,264 | $360,400 | $66,100 | $294,300 |
| 2024 | $3,264 | $315,600 | $62,900 | $252,700 |
| 2023 | $3,238 | $295,900 | $62,900 | $233,000 |
| 2022 | $3,088 | $267,600 | $58,400 | $209,200 |
| 2021 | $2,960 | $247,700 | $58,400 | $189,300 |
| 2020 | $2,722 | $233,200 | $58,400 | $174,800 |
| 2019 | $2,528 | $222,400 | $58,400 | $164,000 |
| 2018 | $2,358 | $212,500 | $58,400 | $154,100 |
| 2017 | $2,230 | $202,500 | $58,400 | $144,100 |
| 2016 | $2,238 | $191,769 | $56,842 | $134,927 |
| 2015 | $2,228 | $0 | $0 | $0 |
| 2014 | -- | $184,300 | $58,600 | $125,700 |
Property History
| Date | Event | Price | List to Sale | Price per Sq Ft |
|---|---|---|---|---|
| 09/17/2025 09/17/25 | Price Changed | $325,000 | -5.8% | $110 / Sq Ft |
| 07/24/2025 07/24/25 | Price Changed | $345,000 | -5.5% | $117 / Sq Ft |
| 06/19/2025 06/19/25 | For Sale | $364,900 | -- | $124 / Sq Ft |
Purchase History
| Date | Type | Sale Price | Title Company |
|---|---|---|---|
| Warranty Deed | $229,000 | Integrity Title Inc | |
| Limited Warranty Deed | $129,000 | None Available | |
| Warranty Deed | -- | None Available | |
| Quit Claim Deed | -- | None Available |
Mortgage History
| Date | Status | Loan Amount | Loan Type |
|---|---|---|---|
| Previous Owner | $133,000 | New Conventional |
Source: NorthstarMLS
MLS Number: 6739329
APN: 63-1810-000
- 1014 Elm St
- 1405 Fillmore St
- 1407 Elm St
- 1017 Hawthorne St
- 912 Hawthorne St Unit 106
- 217 10th Ave E
- 1225 Irving St
- 1405 Bryant St
- 1105 Jefferson St
- 1101 Jefferson St
- 1410 Jefferson St
- 410 10th Ave E
- 1112 Kenwood St
- 301 8th Ave E
- 1119 Kenwood St
- 719 Jefferson St
- 1004 Maple St
- 509 6th Ave W Unit 105
- 415 7th Ave E
- 1415 Lake St Unit 105
- 918 Jefferson St
- 1102 Kenwood St
- 1505 Irving St Unit Lower Unit
- 1814 Fillmore St
- 605 30th Ave W Unit 12
- 605 30th Ave W Unit 12
- 605 30th Ave W Unit 12
- 605 30th Ave W Unit 12
- 720 22nd Ave E
- 701 34th Ave E
- 1825 Oakview Ave SE
- 825 34th Ave E
- 1701 6th Ave E
- 3511 S Broadway St
- 1770 10th Ave E
- 404 S Mckay Ave
- 2106 Runestone Ave
- 1321 S Darling Dr NW Unit 7
- 4727 Arbor Crossing SE
- 6806 Sunset Strip NW
