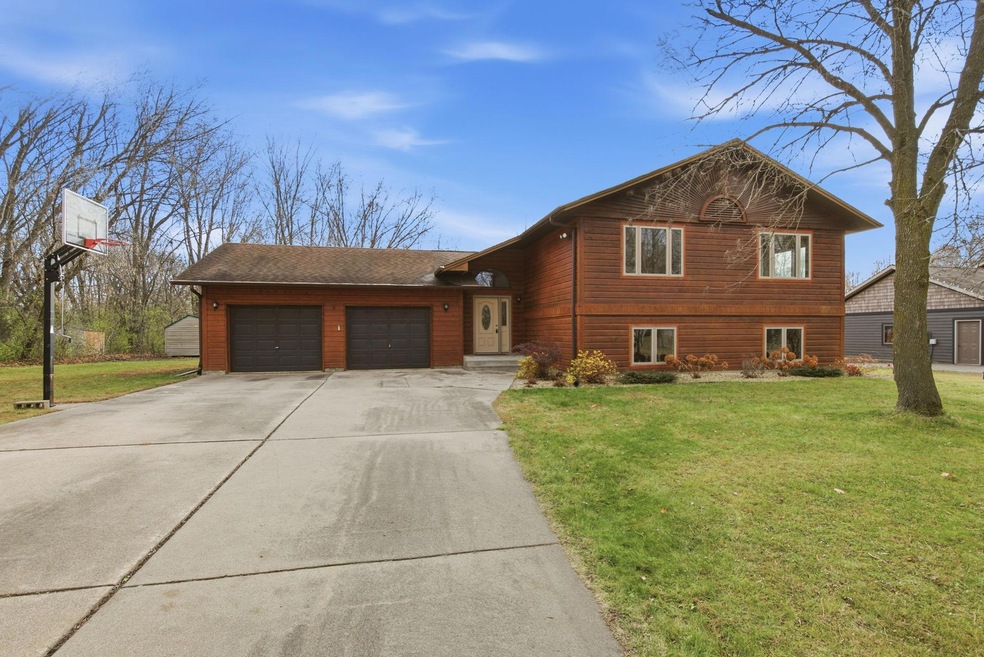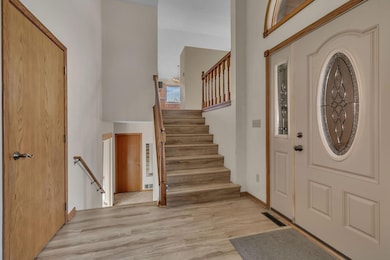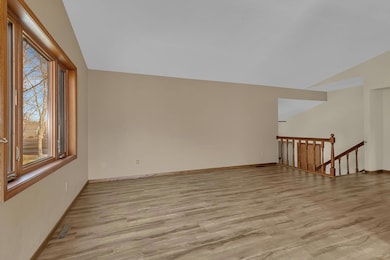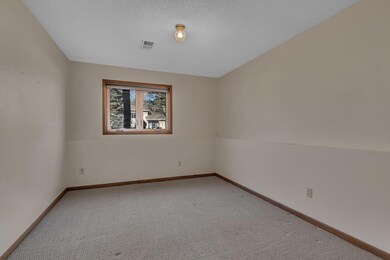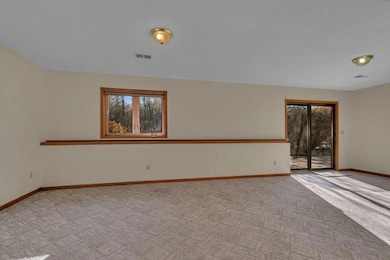Estimated payment $2,143/month
Highlights
- No HOA
- The kitchen features windows
- 2 Car Attached Garage
- Foley Elementary School Rated 9+
- Cul-De-Sac
- 1-minute walk to Holdridge Park
About This Home
Discover comfort and privacy in this well-maintained home tucked away on a quiet dead-end road. Situated on just under a half-acre lot, the property features a private backyard, walkout basement, and a convenient storage shed for all your outdoor needs. The back 16' x 10' patio is already wired for a hot tub, perfect for relaxing evenings or entertaining guests. Inside, the home offers a spacious foyer that includes the laundry room and a convenient half bath. All new windows on the upper level provide great natural light and energy efficiency, while the newer A/C ensures comfort throughout the warm months. The layout includes large bedrooms and abundant storage space throughout the home. Located close to schools and shopping, this property blends privacy with convenience, an ideal setting for comfortable everyday living.
Listing Agent
Purpose Driven Realty, LLC Brokerage Email: samlieser@pdrealty.net Listed on: 11/24/2025
Home Details
Home Type
- Single Family
Est. Annual Taxes
- $4,172
Year Built
- Built in 1988
Lot Details
- 0.49 Acre Lot
- Lot Dimensions are 120x147x135x210
- Cul-De-Sac
- Street terminates at a dead end
- Many Trees
Parking
- 2 Car Attached Garage
- Garage Door Opener
Home Design
- Bi-Level Home
- Pitched Roof
- Architectural Shingle Roof
- Wood Siding
- Cedar
Interior Spaces
- Entrance Foyer
- Family Room
- Living Room
- Dining Room
Kitchen
- Range
- Microwave
- Freezer
- Dishwasher
- Disposal
- The kitchen features windows
Bedrooms and Bathrooms
- 4 Bedrooms
Laundry
- Laundry Room
- Washer and Dryer Hookup
Finished Basement
- Walk-Out Basement
- Basement Fills Entire Space Under The House
- Sump Pump
- Drain
- Block Basement Construction
- Basement Storage
- Basement Window Egress
Utilities
- Forced Air Heating and Cooling System
- Vented Exhaust Fan
- 200+ Amp Service
- Water Filtration System
- Private Water Source
- Well
- Water Softener is Owned
- Septic System
Additional Features
- Air Exchanger
- Patio
Community Details
- No Home Owners Association
- Parents Sub Of Vill Of Foley Subdivision
Listing and Financial Details
- Assessor Parcel Number 130066100
Map
Home Values in the Area
Average Home Value in this Area
Tax History
| Year | Tax Paid | Tax Assessment Tax Assessment Total Assessment is a certain percentage of the fair market value that is determined by local assessors to be the total taxable value of land and additions on the property. | Land | Improvement |
|---|---|---|---|---|
| 2025 | $4,182 | $319,500 | $29,600 | $289,900 |
| 2024 | $3,762 | $311,600 | $29,600 | $282,000 |
| 2023 | $3,576 | $292,500 | $29,600 | $262,900 |
| 2022 | $3,422 | $260,800 | $27,000 | $233,800 |
| 2021 | $2,928 | $226,300 | $27,000 | $199,300 |
| 2018 | $2,614 | $136,400 | $22,177 | $114,223 |
| 2017 | $2,614 | $124,800 | $21,737 | $103,063 |
| 2016 | $2,532 | $145,300 | $25,900 | $119,400 |
| 2015 | $2,646 | $118,800 | $21,487 | $97,313 |
| 2014 | -- | $105,000 | $20,839 | $84,161 |
| 2013 | -- | $106,500 | $20,912 | $85,588 |
Property History
| Date | Event | Price | List to Sale | Price per Sq Ft |
|---|---|---|---|---|
| 11/24/2025 11/24/25 | For Sale | $339,900 | -- | $145 / Sq Ft |
Source: NorthstarMLS
MLS Number: 6821218
APN: 13.00661.00
- TBD 11th Ave
- 251 Cottage Grove Ave
- 130 Broadway Ave S
- 191 4th Ave S
- 409 4th Ave N
- 501 4th Ave N
- TBD Field House Rd
- 709 Norman Ave N
- 320 Oak Dr
- 52 Glen St Unit 10
- 201 Norman Ave S
- XXX Hwy 25
- 12974 85th St NE
- 142xx 80th St NE
- 5650 85th Ave NE
- 1406 23rd St NE
- TBD Minnesota 23
- XXXX 90th St
- Lot B 75th Ave NE
- 12395 Duelm Rd NE
- 160-170 Main St
- 174 Main St Unit 2A
- 174 Main St
- 2703 Mayhew Lake Rd NE
- 3324 10th Ave NE
- 1277 15th St NE
- 1570 E St Germain St
- 1251 10th Ave NE
- 1155 10th Ave NE
- 240 2nd Ave SE
- 1244 E Saint Germain St
- 1451 2nd St SE
- 1220 E Saint Germain St
- 45 14th Ave NE
- 299 14th Ave SE
- 1604 7th St SE
- 1200 E Division St
- 401-425 15th Ave SE
- 401-405 14th Ave SE
- 215-225 5th St NE
