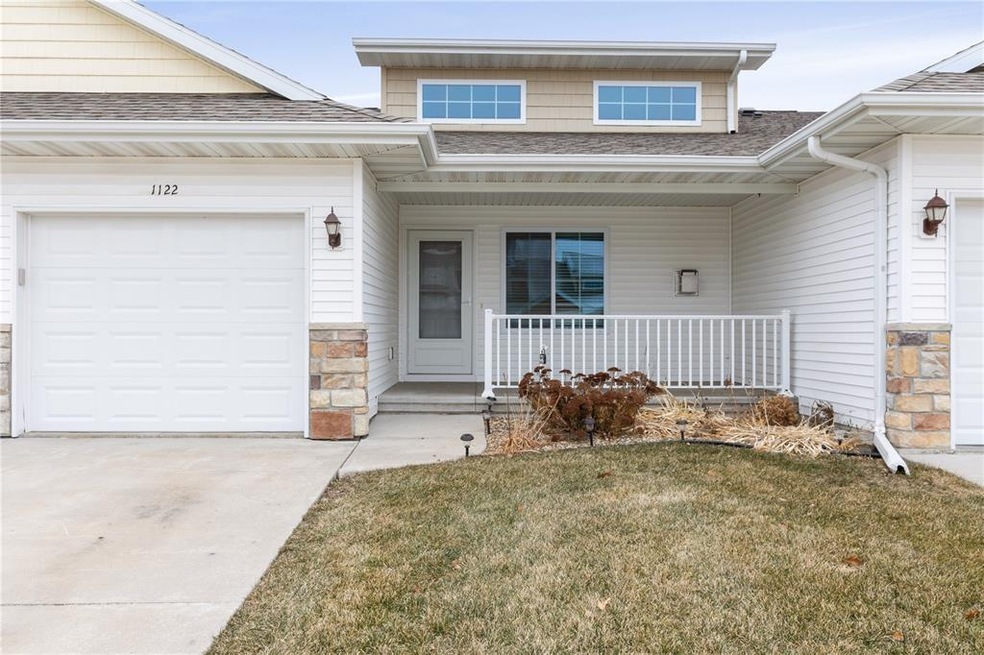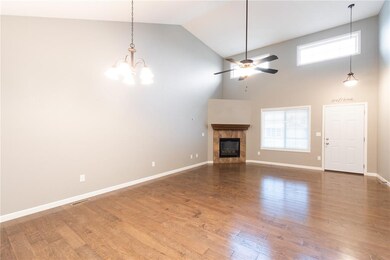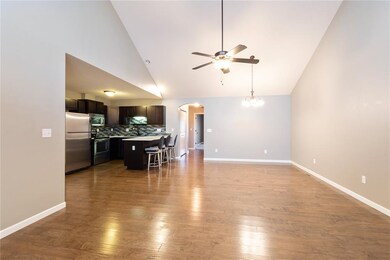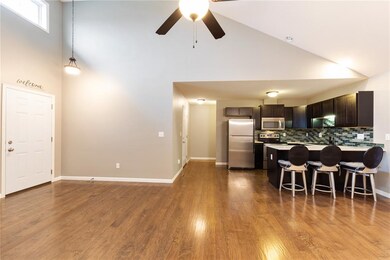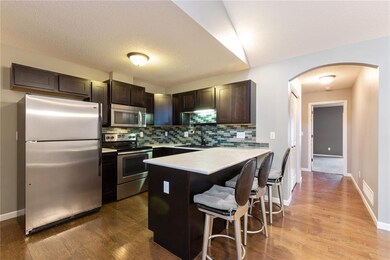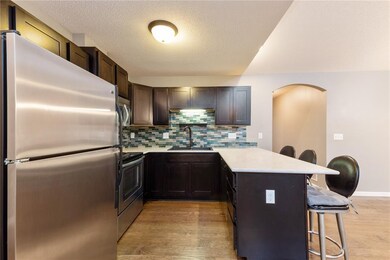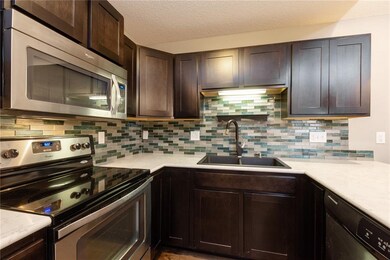
1122 Honey Creek Way NE Cedar Rapids, IA 52402
Highlights
- Vaulted Ceiling
- Ranch Style House
- Forced Air Cooling System
- Westfield Elementary School Rated A
- 1 Car Attached Garage
- Fenced
About This Home
As of March 2020Great Condo in handy location. Walk into this open floor plan with vaulted living room with hardwood floors, lots of windows & south facing for great sunlight, dark kitchen cabinets are set off with white granite counter & stylish glass back splash. 2 bedrooms, 2 full bathrooms, main floor laundry located near the bedrooms for convenience round out the main level. Lower level is completely finished with a few bonus rooms, 1/2 bath and large living area.
Property Details
Home Type
- Condominium
Est. Annual Taxes
- $4,338
Year Built
- 2013
Lot Details
- Fenced
Home Design
- Ranch Style House
- Poured Concrete
- Frame Construction
- Vinyl Construction Material
Interior Spaces
- Vaulted Ceiling
- Gas Fireplace
- Living Room with Fireplace
- Basement Fills Entire Space Under The House
Kitchen
- Range
- Microwave
- Dishwasher
- Disposal
Bedrooms and Bathrooms
- 2 Main Level Bedrooms
Laundry
- Dryer
- Washer
Parking
- 1 Car Attached Garage
- Garage Door Opener
Utilities
- Forced Air Cooling System
- Heating System Uses Gas
- Gas Water Heater
Community Details
Overview
- Property has a Home Owners Association
Pet Policy
- Limit on the number of pets
Ownership History
Purchase Details
Home Financials for this Owner
Home Financials are based on the most recent Mortgage that was taken out on this home.Purchase Details
Home Financials for this Owner
Home Financials are based on the most recent Mortgage that was taken out on this home.Similar Homes in the area
Home Values in the Area
Average Home Value in this Area
Purchase History
| Date | Type | Sale Price | Title Company |
|---|---|---|---|
| Warranty Deed | $182,000 | None Available | |
| Warranty Deed | $141,500 | None Available |
Mortgage History
| Date | Status | Loan Amount | Loan Type |
|---|---|---|---|
| Open | $154,700 | New Conventional | |
| Previous Owner | $31,000 | Credit Line Revolving | |
| Previous Owner | $131,500 | Adjustable Rate Mortgage/ARM | |
| Previous Owner | $10,000 | Credit Line Revolving | |
| Previous Owner | $14,135 | Stand Alone Second |
Property History
| Date | Event | Price | Change | Sq Ft Price |
|---|---|---|---|---|
| 03/20/2020 03/20/20 | Sold | $182,000 | -1.6% | $85 / Sq Ft |
| 02/11/2020 02/11/20 | Pending | -- | -- | -- |
| 02/06/2020 02/06/20 | Price Changed | $184,900 | -1.4% | $86 / Sq Ft |
| 01/02/2020 01/02/20 | Price Changed | $187,500 | -1.1% | $88 / Sq Ft |
| 12/13/2019 12/13/19 | For Sale | $189,500 | +34.1% | $89 / Sq Ft |
| 01/24/2014 01/24/14 | Sold | $141,355 | +8.7% | $118 / Sq Ft |
| 09/30/2013 09/30/13 | Pending | -- | -- | -- |
| 08/23/2013 08/23/13 | For Sale | $130,000 | -- | $108 / Sq Ft |
Tax History Compared to Growth
Tax History
| Year | Tax Paid | Tax Assessment Tax Assessment Total Assessment is a certain percentage of the fair market value that is determined by local assessors to be the total taxable value of land and additions on the property. | Land | Improvement |
|---|---|---|---|---|
| 2024 | $4,620 | $254,700 | $35,500 | $219,200 |
| 2023 | $4,620 | $254,700 | $35,500 | $219,200 |
| 2022 | $4,300 | $211,000 | $30,000 | $181,000 |
| 2021 | $4,468 | $203,200 | $30,000 | $173,200 |
| 2020 | $4,468 | $198,900 | $26,000 | $172,900 |
| 2019 | $3,730 | $160,600 | $26,000 | $134,600 |
| 2018 | $3,174 | $160,600 | $26,000 | $134,600 |
| 2017 | $3,024 | $135,200 | $12,000 | $123,200 |
| 2016 | $3,024 | $135,200 | $12,000 | $123,200 |
| 2015 | $1,740 | $77,677 | $12,000 | $65,677 |
| 2014 | $1,740 | $0 | $0 | $0 |
Agents Affiliated with this Home
-
Larry Stevenson

Seller's Agent in 2020
Larry Stevenson
Realty87
(319) 981-3447
36 Total Sales
-
Sara Griffin

Seller Co-Listing Agent in 2020
Sara Griffin
Realty87
(319) 310-3336
51 Total Sales
-
Nick Conrey

Buyer's Agent in 2020
Nick Conrey
SKOGMAN REALTY
(319) 826-4458
19 Total Sales
-
L
Seller's Agent in 2014
Lana Thies
IOWA REALTY
Map
Source: Cedar Rapids Area Association of REALTORS®
MLS Number: 1908749
APN: 11273-80002-01015
- 1019 Acacia Dr NE
- 7615 Westfield Dr NE
- 7633 Westfield Dr NE
- 1018 Deer Run Dr NE
- 7701 Westfield Dr NE
- 1205 74th St NE
- 1167 74th St NE Unit 1167
- 1073 74th St NE Unit 1073
- 913 Deer Run Dr NE
- 7104 Doubletree Rd NE
- 935 74th St NE Unit 5
- 8139 Turtlerun Dr NE
- 819 Winterberry Place NE Unit 819
- 7826 Burr Ridge Ct NE
- 7599 Summerset Ave NE
- 4599 Summerset Ave NE
- 929 Messina Dr NE
- 923 Messina Dr NE
- 7635 Quail Trail NE
- 702 73rd St NE
