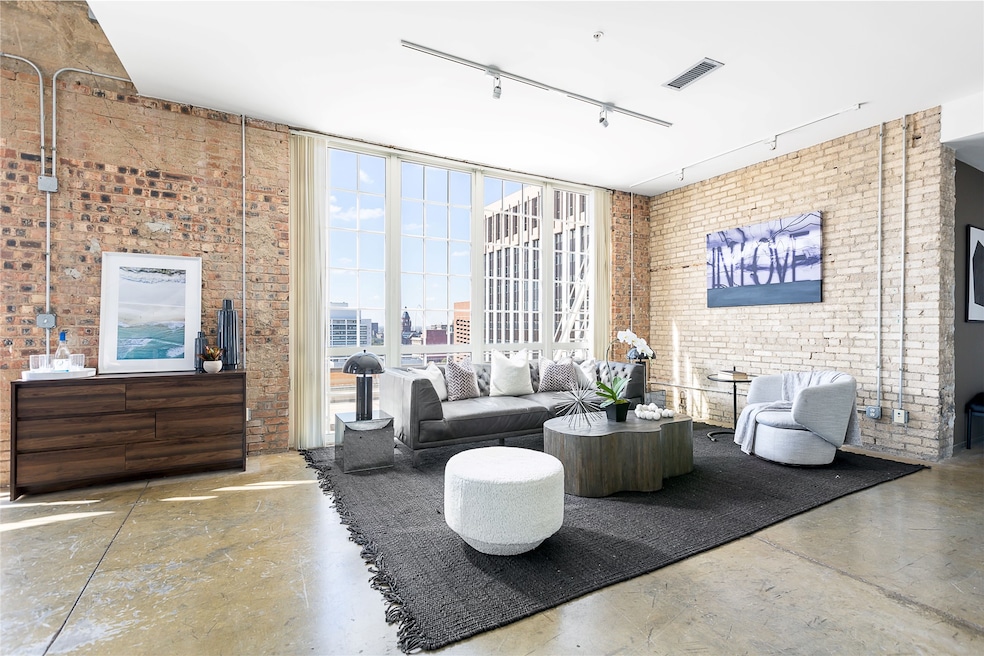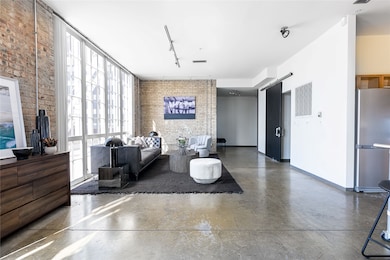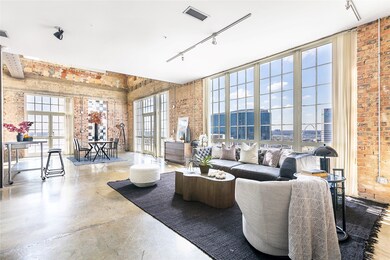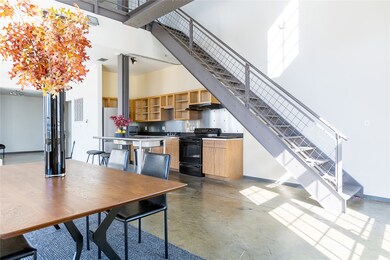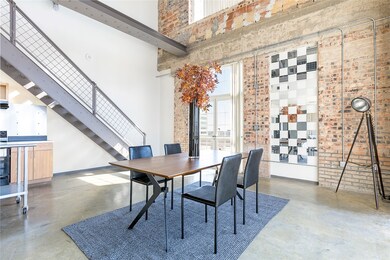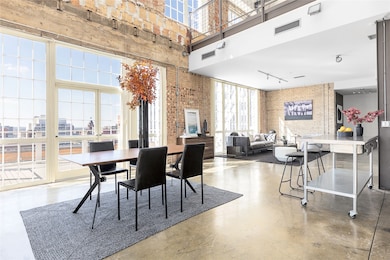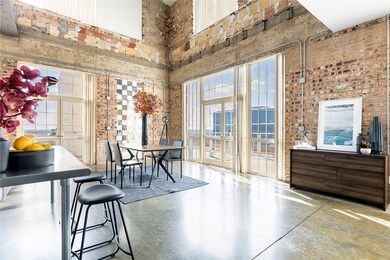SoCo Urban Lofts 1122 Jackson St Unit 1104 Dallas, TX 75202
Downtown Dallas NeighborhoodHighlights
- 0.98 Acre Lot
- 2 Car Garage
- 3-minute walk to Pioneer Plaza
- Central Heating and Cooling System
About This Home
2 story Penthouse loft with soaring 20ft ceilings. Corner unit with tons of natural light. Western and Southern views with 2 outdoor patios. Large master and full bath on 2nd level with large walk-in closet. Beautiful exposed brick throughout. Full size washer and dryer included. Building has gym and rooftop pool. Owner pays water and trash.
Listing Agent
Greener City Group, Inc. Brokerage Phone: 214-749-4701 License #0528361
Condo Details
Home Type
- Condominium
Est. Annual Taxes
- $10,689
Year Built
- Built in 1925
Parking
- 2 Car Garage
- Common or Shared Parking
- Assigned Parking
Interior Spaces
- 1,608 Sq Ft Home
- 2-Story Property
Kitchen
- Electric Cooktop
- Dishwasher
- Disposal
Bedrooms and Bathrooms
- 1 Bedroom
- 2 Full Bathrooms
Schools
- Citypark Elementary School
- Madison High School
Utilities
- Central Heating and Cooling System
Listing and Financial Details
- Residential Lease
- Property Available on 4/4/25
- Tenant pays for electricity
- Legal Lot and Block 1 / A/64
- Assessor Parcel Number 00C68930000001104
Community Details
Overview
- Soco Urban Loft Condo Subdivision
Pet Policy
- Call for details about the types of pets allowed
Map
About SoCo Urban Lofts
Source: North Texas Real Estate Information Systems (NTREIS)
MLS Number: 20883266
APN: 00C68930000001104
- 1122 Jackson St Unit 718
- 1122 Jackson St Unit 416
- 1122 Jackson St Unit 419
- 1122 Jackson St Unit 203
- 1122 Jackson St Unit 320
- 1122 Jackson St Unit 617
- 1122 Jackson St Unit 621
- 1122 Jackson St Unit 1004
- 1122 Jackson St Unit 712
- 1122 Jackson St Unit 811
- 1122 Jackson St Unit 914
- 1200 Main St Unit 707
- 1200 Main St Unit 2108
- 1200 Main St Unit 701
- 1200 Main St Unit 809
- 1200 Main St Unit 1105
- 1200 Main St Unit 1511
- 1200 Main St Unit 306
- 1200 Main St Unit 1007
- 1200 Main St Unit 403
