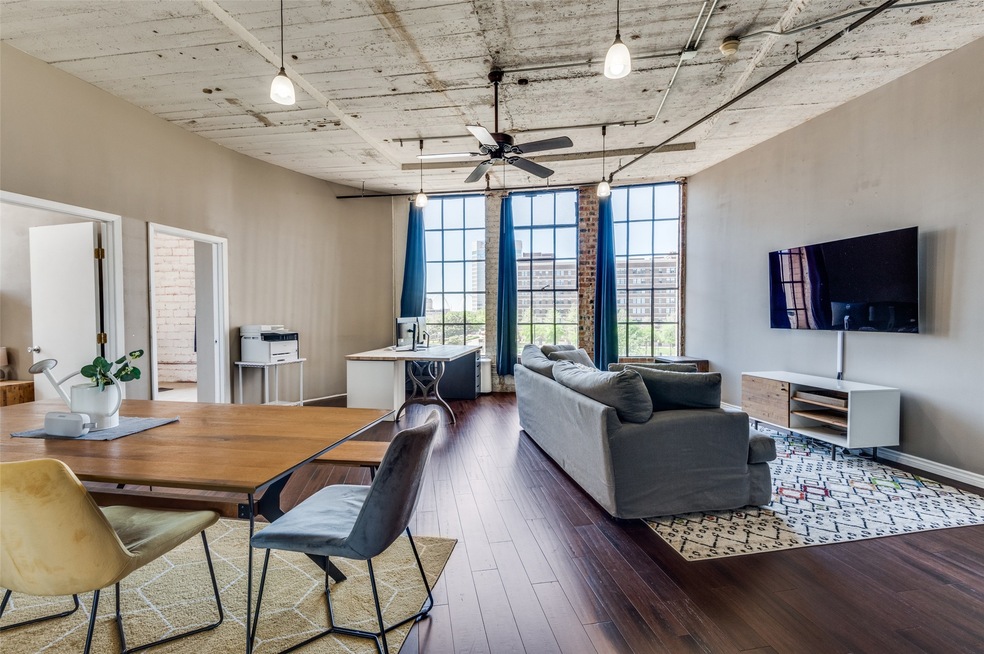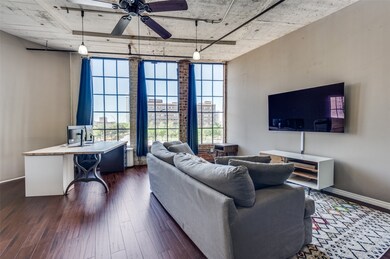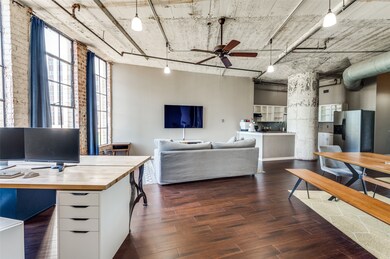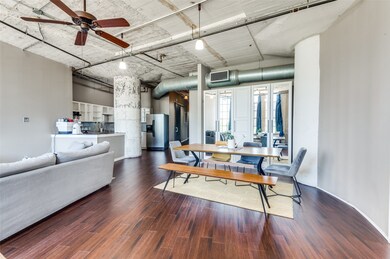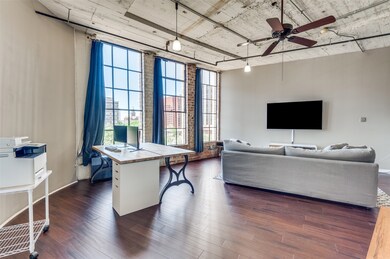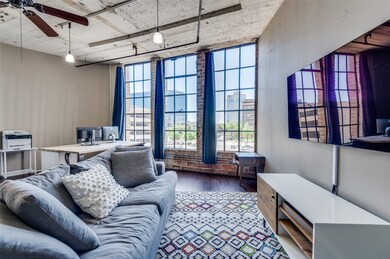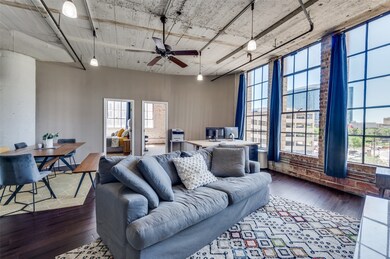SoCo Urban Lofts 1122 Jackson St Unit 307 Dallas, TX 75202
Downtown Dallas NeighborhoodHighlights
- Outdoor Pool
- Electric Vehicle Home Charger
- 2 Car Garage
- Open Floorplan
- 1-Story Property
- 3-minute walk to Pioneer Plaza
About This Home
Ready to enjoy carefree downtown Dallas living, right in the heart of everything? This 2 bedroom industrial loft condominium unit is move in ready for you! The Open Floor Plan offers Concrete Columns, Original Brick and Finished Walls, and Exposed Ducts, making for a true Industrial Lifestyle. Move right in and enjoy the onsite gym, rooftop pool and 24 hour front desk security. Step out your front door to dining, shopping, the arts, and tons of things to do. Super convenient location features a walk score of 91 and a transit score of 89. NOTE: Photos were taken prior to tenants moving out, condo is unfurnished at this time. Washer Dryer available if required.
Condo Details
Home Type
- Condominium
Est. Annual Taxes
- $7,760
Year Built
- Built in 1925
Parking
- 2 Car Garage
- Electric Vehicle Home Charger
- Community Parking Structure
Interior Spaces
- 1,391 Sq Ft Home
- 1-Story Property
- Open Floorplan
Kitchen
- Electric Range
- Dishwasher
- Disposal
Bedrooms and Bathrooms
- 2 Bedrooms
- 1 Full Bathroom
Pool
- Outdoor Pool
Schools
- Citypark Elementary School
- Madison High School
Utilities
- High Speed Internet
- Cable TV Available
Listing and Financial Details
- Residential Lease
- Property Available on 6/1/25
- Tenant pays for electricity
- Assessor Parcel Number 006400A001001DA006400A
Community Details
Overview
- Association fees include all facilities, management, gas, internet, ground maintenance, maintenance structure, pest control, sewer, security, trash, water
- Soco Urban Lofts Association
- Soco Urban Loft Condo Subdivision
Pet Policy
- Limit on the number of pets
Map
About SoCo Urban Lofts
Source: North Texas Real Estate Information Systems (NTREIS)
MLS Number: 20897694
APN: 00C68930000000307
- 1122 Jackson St Unit 416
- 1122 Jackson St Unit 419
- 1122 Jackson St Unit 203
- 1122 Jackson St Unit 320
- 1122 Jackson St Unit 617
- 1122 Jackson St Unit 621
- 1122 Jackson St Unit 1004
- 1122 Jackson St Unit 712
- 1122 Jackson St Unit 811
- 1122 Jackson St Unit 914
- 1200 Main St Unit 707
- 1200 Main St Unit 2108
- 1200 Main St Unit 701
- 1200 Main St Unit 809
- 1200 Main St Unit 1105
- 1200 Main St Unit 1511
- 1200 Main St Unit 306
- 1200 Main St Unit 1007
- 1200 Main St Unit 403
- 1200 Main St Unit 1109
