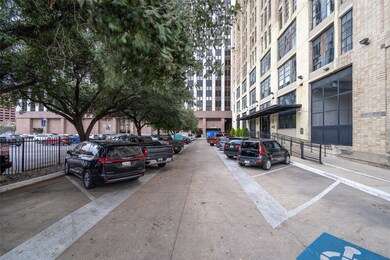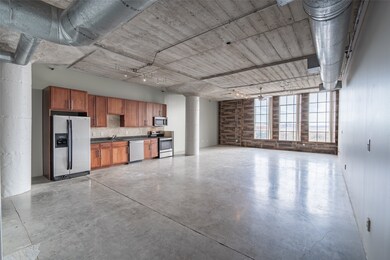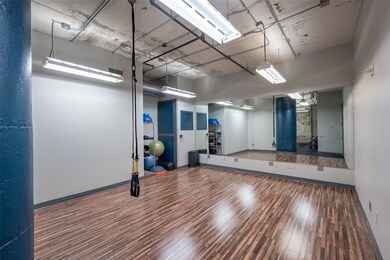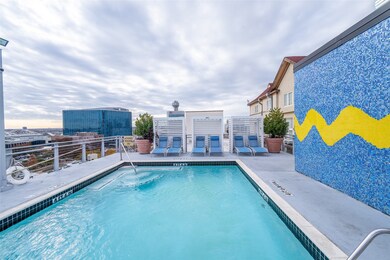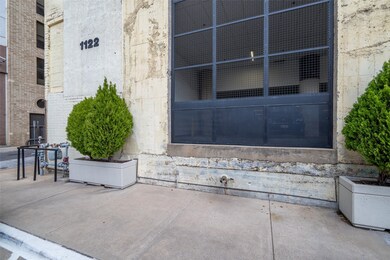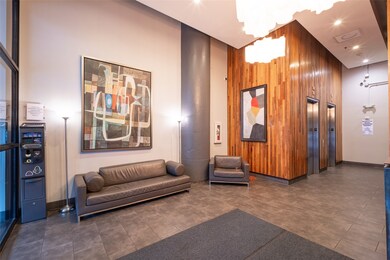SoCo Urban Lofts 1122 Jackson St Unit 802 Dallas, TX 75202
Downtown Dallas NeighborhoodHighlights
- Lap Pool
- Open Floorplan
- Balcony
- 0.98 Acre Lot
- Loft
- 3-minute walk to Pioneer Plaza
About This Home
Industrial loft located in the historical Santa Fe Terminal Building in Downtown Dallas. South-facing views with an interior storage closet make this unit stand apart! Walking distance to all that downtown has to offer including AT&T Discovery District, Forty-Five Ten, The Farmers Market. Enjoy city living in this beautiful and historical industrial loft. This unit features an open floor plan with 12 ft. ceilings, large windows, stained concrete floors, an oversized bathroom, and a custom closet. This unit comes with a storage unit on the same floor and two covered tandem parking spaces. Building amenities include a concierge, gym, and rooftop pool overlooking downtown. Many great restaurants, hotels, and parks are all within walking distance. Easy access to major highways and DART, as well as Victory Park, Uptown, Deep Ellum and South Side.
Listing Agent
Compass RE Texas, LLC Brokerage Phone: 214-335-1719 License #0582281 Listed on: 12/27/2024

Condo Details
Home Type
- Condominium
Est. Annual Taxes
- $8,010
Year Built
- Built in 1925
HOA Fees
- $832 Monthly HOA Fees
Parking
- 2 Car Attached Garage
- Lighted Parking
- Driveway
- Assigned Parking
- Community Parking Structure
Home Design
- Brick Exterior Construction
- Tar and Gravel Roof
- Concrete Siding
Interior Spaces
- 1,411 Sq Ft Home
- 1-Story Property
- Open Floorplan
- Ceiling Fan
- Loft
- Concrete Flooring
- Security Lights
Kitchen
- Electric Oven
- Electric Cooktop
- <<microwave>>
- Dishwasher
- Disposal
Bedrooms and Bathrooms
- 1 Bedroom
- Walk-In Closet
- 1 Full Bathroom
Accessible Home Design
- Accessible Elevator Installed
- Customized Wheelchair Accessible
- Accessible Doors
- Accessible Approach with Ramp
Pool
- Lap Pool
- In Ground Pool
Outdoor Features
- Balcony
Schools
- Milam Elementary School
- North Dallas High School
Utilities
- Central Heating and Cooling System
- Vented Exhaust Fan
- Underground Utilities
- High Speed Internet
- Cable TV Available
Listing and Financial Details
- Residential Lease
- Property Available on 12/27/24
- Tenant pays for all utilities
- 12 Month Lease Term
- Legal Lot and Block 1 / A/64
- Assessor Parcel Number 00C68930000000802
Community Details
Overview
- Association fees include all facilities, management, internet, ground maintenance, sewer, water
- Soco Urban Loft Condo Association
- Soco Urban Loft Condo Subdivision
Pet Policy
- Limit on the number of pets
- Pet Size Limit
- Dogs and Cats Allowed
- Breed Restrictions
Security
- Carbon Monoxide Detectors
- Fire and Smoke Detector
- Fire Sprinkler System
Map
About SoCo Urban Lofts
Source: North Texas Real Estate Information Systems (NTREIS)
MLS Number: 20797341
APN: 00C68930000000802
- 1122 Jackson St Unit 917
- 1122 Jackson St Unit 418
- 1122 Jackson St Unit 621
- 1122 Jackson St Unit 1103
- 1122 Jackson St Unit 306
- 1122 Jackson St Unit 421
- 1122 Jackson St Unit 420
- 1122 Jackson St Unit 220
- 1122 Jackson St Unit 718
- 1122 Jackson St Unit 416
- 1122 Jackson St Unit 419
- 1122 Jackson St Unit 203
- 1122 Jackson St Unit 320
- 1122 Jackson St Unit 617
- 1122 Jackson St Unit 811
- 1200 Main St Unit 707
- 1200 Main St Unit 1402
- 1200 Main St Unit 1106
- 1200 Main St Unit 303
- 1200 Main St Unit 2508
- 1122 Jackson St Unit 914
- 1122 Jackson St Unit 306
- 1122 Jackson St Unit 302
- 1122 Jackson St Unit 420
- 1122 Jackson St Unit 913
- 1122 Jackson St Unit 911
- 1122 Jackson St
- 1122 Jackson St Unit 720
- 1200 Main St Unit 2404
- 1200 Main St Unit 1707
- 1200 Main St Unit 1208
- 1200 Main St Unit 2508
- 1200 Main St Unit 1201
- 1200 Main St Unit 408
- 1200 Main St Unit 903
- 1200 Main St Unit 1104
- 1309 Main St
- 1415 Main St
- 1222 Commerce St
- 222 Browder St

