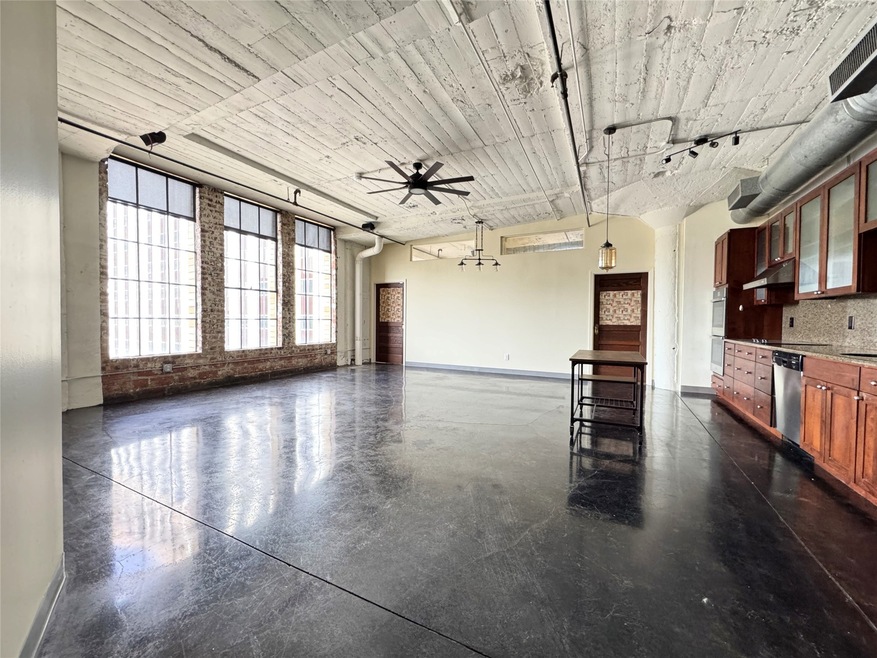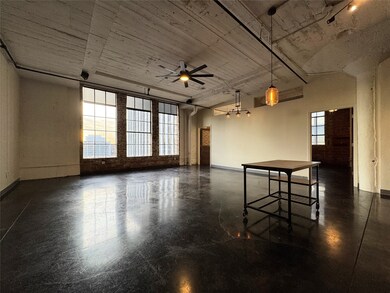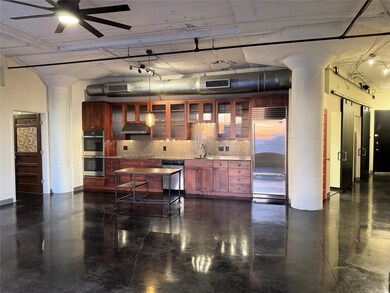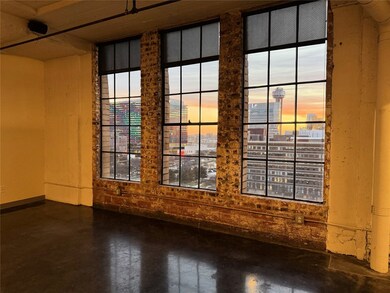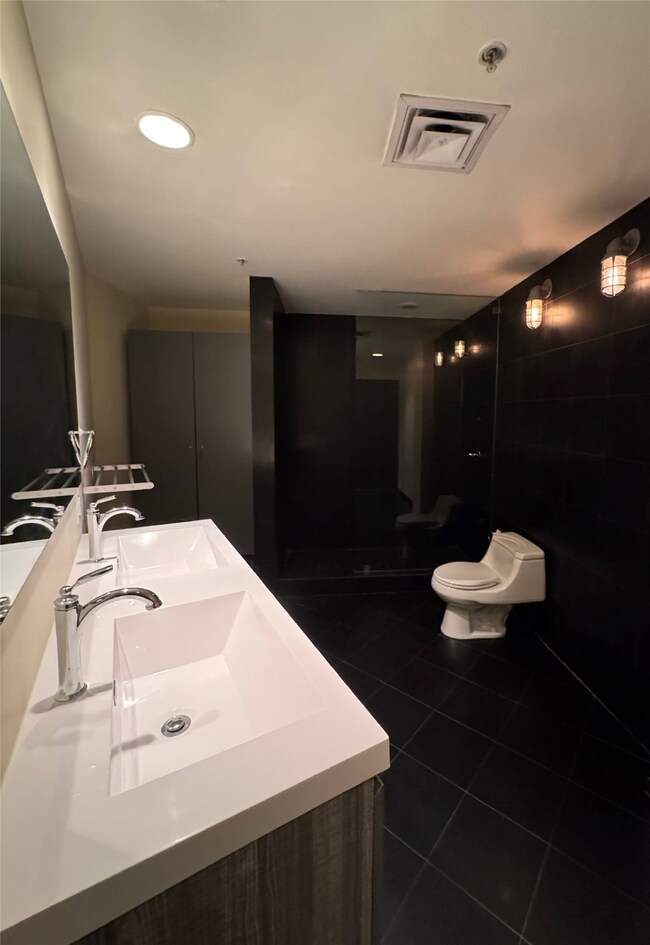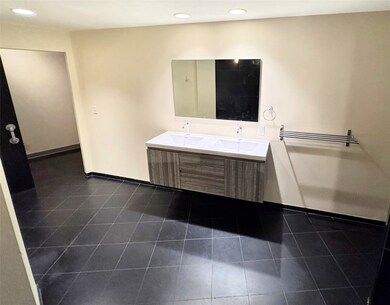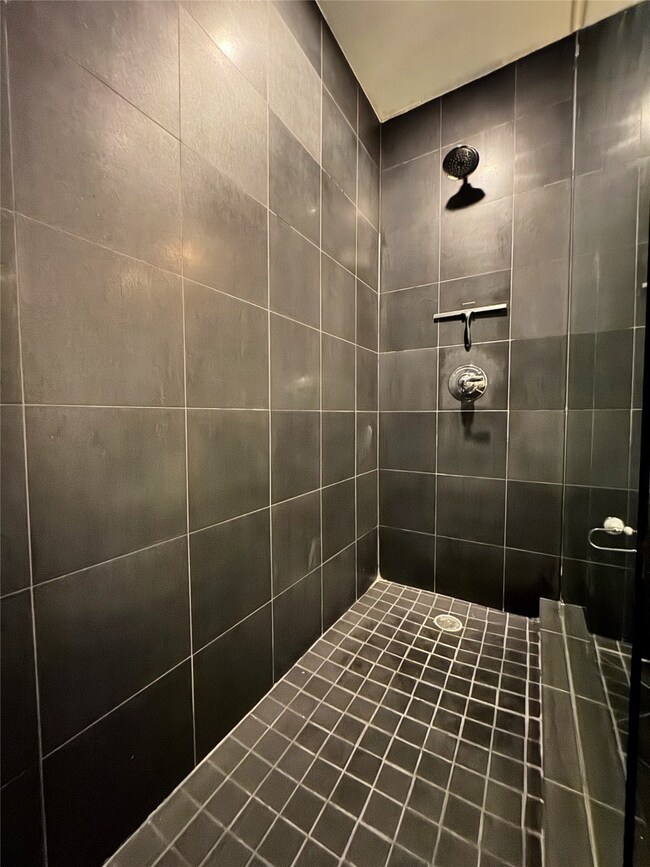SoCo Urban Lofts 1122 Jackson St Unit 913 Dallas, TX 75202
Downtown Dallas NeighborhoodHighlights
- Outdoor Pool
- Granite Countertops
- 2 Car Attached Garage
- 0.98 Acre Lot
- <<doubleOvenToken>>
- 3-minute walk to Pioneer Plaza
About This Home
**Stunning Historical Condo with Modern Amenities in Prime Location**
Discover your new home in this beautifully appointed condo featuring soaring ceilings, exposed brick and breathtaking views of the iconic Reunion Tower and Omni Hotel from expansive floor to ceiling windows! Located within walking distance of the AT&T Discovery District and Exchange, you’ll have easy access to dining, entertainment, and cultural attractions.
Witness a picturesque backdrop of Downtown Dallas every day from the comfort of your living room. The unit is also equipped with a custom extended kitchen complete with upgraded, stainless steel appliances that combine style and functionality. This modern and open space is perfect for both cooking enthusiasts (built-in double oven) and those who enjoy entertaining.
This unit boasts 2 fully enclosed bedrooms with the primary containing an extensive, standalone closet complete with shoe storage ensuring all your belongings are neatly arranged and easily accessible. The renovated bathroom boasts contemporary upgrades and a custom shower creating a refreshing space for your daily routine.
Enjoy the convenience of a side-by-side washer and dryer located in a separate utility room with ample built-in storage. This unit is also equipped with an installed speaker system capable of providing audio ambience throughout.
Parking is a breeze! Convenient and dedicated, tandem 2-3 car parking spot located just feet from the main floor building entrance in a gated garage. Residents can take advantage of a variety of amenities including a sparkling rooftop pool, a fully equipped gym, an inviting outdoor seating area and a convenient washroom. Additionally, 24-7 security, internet, water and pest services are provided by the building adding to the hassle-free living experience.
Don’t miss the opportunity to make SoCo your new home! Contact us today to schedule a viewing.
Listing Agent
Financial Concepts, REALTORS Brokerage Phone: 972-248-0977 License #0633469 Listed on: 03/02/2025
Condo Details
Home Type
- Condominium
Est. Annual Taxes
- $5,428
Year Built
- Built in 1925
Parking
- 2 Car Attached Garage
- 2 Carport Spaces
- Side Facing Garage
- Electric Gate
- Additional Parking
Interior Spaces
- 1,420 Sq Ft Home
- 1-Story Property
- Ceiling Fan
- Concrete Flooring
- Washer
Kitchen
- <<doubleOvenToken>>
- Electric Oven
- Electric Cooktop
- <<microwave>>
- Granite Countertops
Bedrooms and Bathrooms
- 2 Bedrooms
- 1 Full Bathroom
- Double Vanity
Schools
- Milam Elementary School
- North Dallas High School
Additional Features
- Outdoor Pool
- Central Heating and Cooling System
Listing and Financial Details
- Residential Lease
- Property Available on 3/2/25
- Tenant pays for electricity, insurance
- Negotiable Lease Term
- Legal Lot and Block 1 / A/64
- Assessor Parcel Number 00C68930000000913
Community Details
Overview
- Association fees include all facilities, management, internet, ground maintenance, sewer, security, trash, water
- Soco Urban Lofts Property Management Association
- Soco Urban Loft Condos Subdivision
Pet Policy
- Pets Allowed
- Pet Deposit $300
- 2 Pets Allowed
Security
- Security Guard
Map
About SoCo Urban Lofts
Source: North Texas Real Estate Information Systems (NTREIS)
MLS Number: 20858658
APN: 00C68930000000913
- 1122 Jackson St Unit 917
- 1122 Jackson St Unit 418
- 1122 Jackson St Unit 621
- 1122 Jackson St Unit 1103
- 1122 Jackson St Unit 306
- 1122 Jackson St Unit 421
- 1122 Jackson St Unit 420
- 1122 Jackson St Unit 220
- 1122 Jackson St Unit 718
- 1122 Jackson St Unit 416
- 1122 Jackson St Unit 419
- 1122 Jackson St Unit 203
- 1122 Jackson St Unit 320
- 1122 Jackson St Unit 617
- 1122 Jackson St Unit 811
- 1200 Main St Unit 707
- 1200 Main St Unit 1402
- 1200 Main St Unit 1106
- 1200 Main St Unit 303
- 1200 Main St Unit 2508
- 1122 Jackson St Unit 914
- 1122 Jackson St Unit 306
- 1122 Jackson St Unit 302
- 1122 Jackson St Unit 420
- 1122 Jackson St Unit 802
- 1122 Jackson St Unit 911
- 1122 Jackson St
- 1122 Jackson St Unit 720
- 1200 Main St Unit 2404
- 1200 Main St Unit 1707
- 1200 Main St Unit 1208
- 1200 Main St Unit 2508
- 1200 Main St Unit 1201
- 1200 Main St Unit 408
- 1200 Main St Unit 903
- 1200 Main St Unit 1104
- 1309 Main St
- 1415 Main St
- 1222 Commerce St
- 222 Browder St
