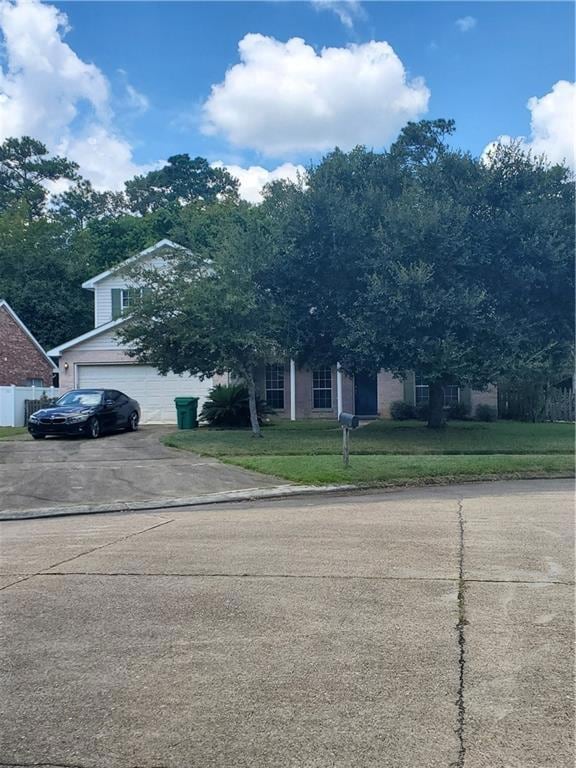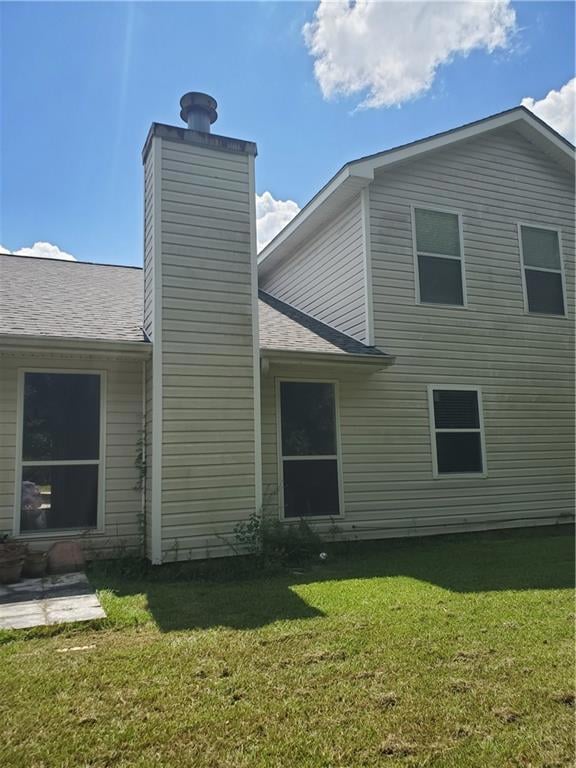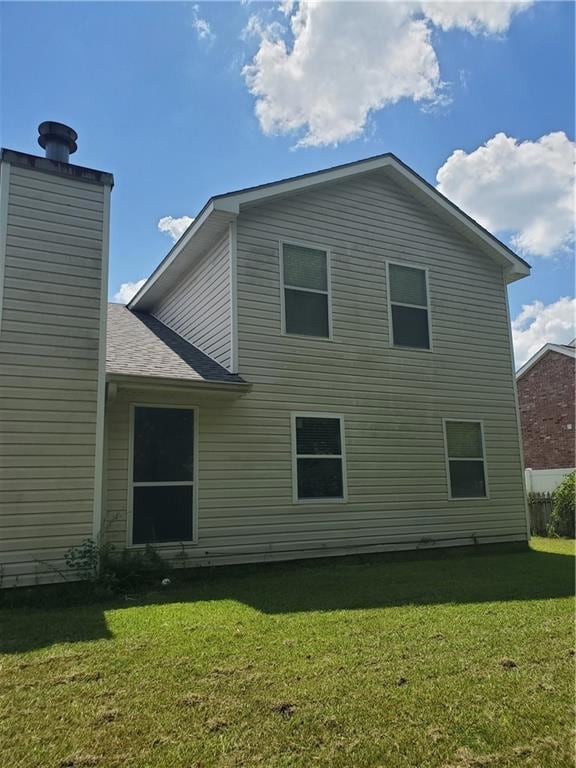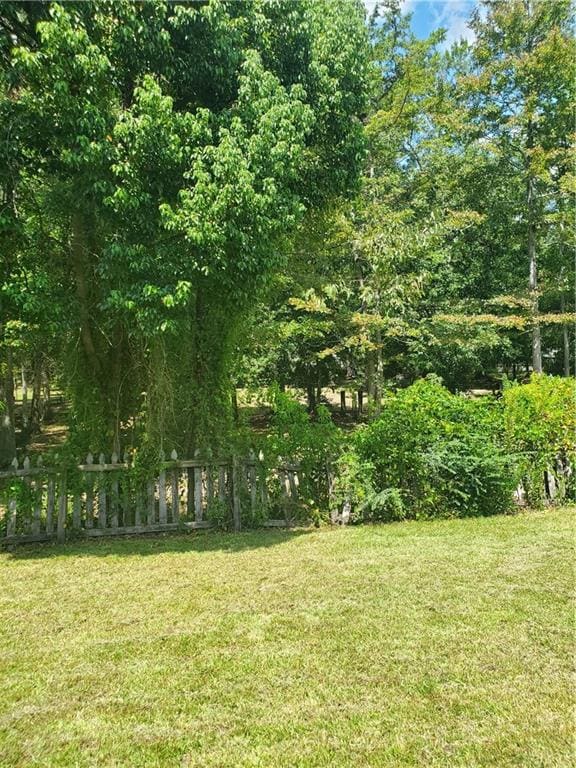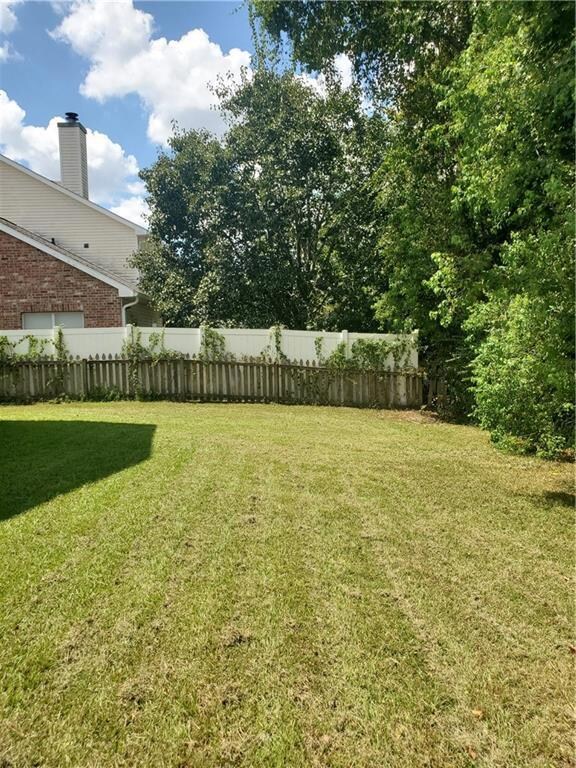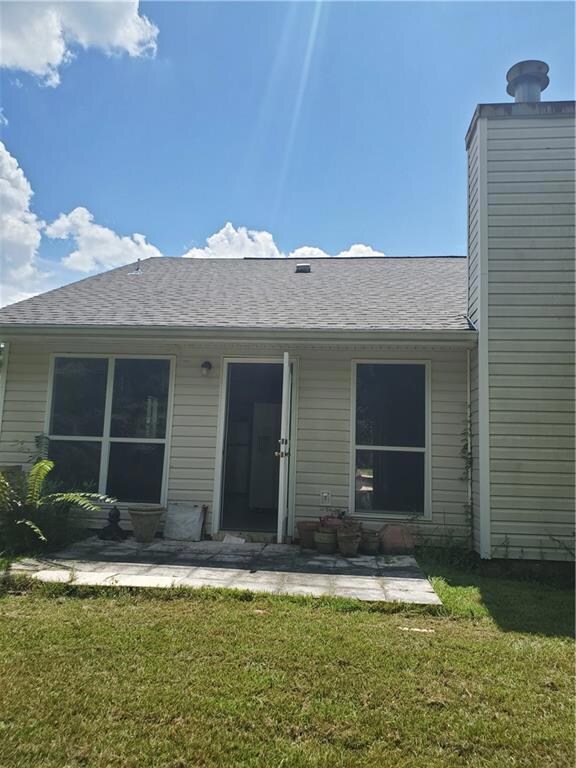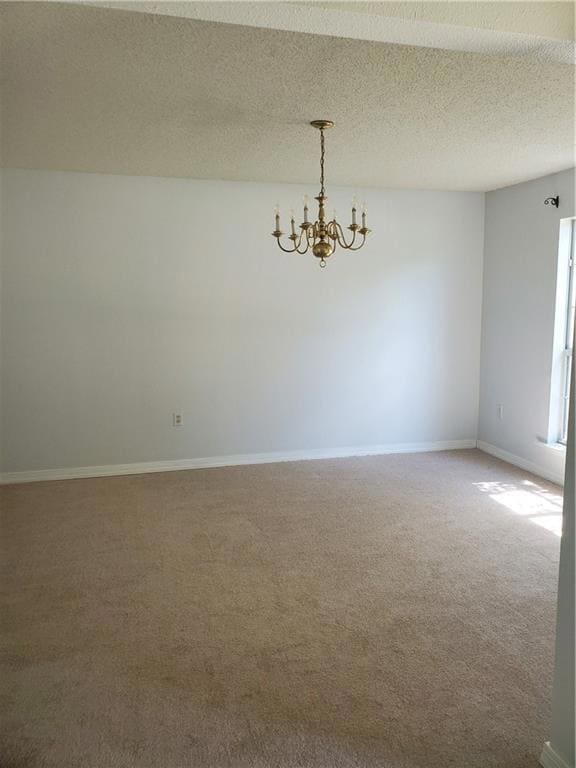1122 Lori Dr Slidell, LA 70461
Estimated payment $1,644/month
Total Views
12,944
4
Beds
2.5
Baths
2,350
Sq Ft
$110
Price per Sq Ft
Highlights
- Traditional Architecture
- Attic
- 2 Car Attached Garage
- Little Oak Middle School Rated A-
- Cul-De-Sac
- Two cooling system units
About This Home
SPACIOUS 4 BEDROOM 2.5 BATH HOME WITH ATTACHED DOUBLE CAR GARAGE. LARGE BEDROOMS , SEPARATE LIVING ROOM AND DINING ROOM. SUN LIT DEN AND KITCHEN OPENS TO SERENE BACK YARD THAT BACKS UP TO WALKING TRAIL & PARK. FRESH PAINT IN MOST ROOMS. WOOD BURNING FIREPLACE. DOWNSTAIRS A/C CONDENSER UNIT RECENTLY REPLACED. NEW ROOF. THIS IS HOME IS SITUATED AT THE END OF A QUIET CUL DE SAC STREET. THE BACKYARD IS BORDERED BY A TRANQUIL PARK WITH WALKING TRAILS. GROWING FAMILY OR NEW RETIREE - THIS IS WHERE YOU WANT TO BE.
Home Details
Home Type
- Single Family
Year Built
- Built in 2002
Lot Details
- Lot Dimensions are 48x40x120x82x10
- Cul-De-Sac
- Fenced
- Property is in very good condition
HOA Fees
- $3 Monthly HOA Fees
Home Design
- Traditional Architecture
- Brick Exterior Construction
- Slab Foundation
- Shingle Roof
- Asphalt Shingled Roof
- Vinyl Siding
Interior Spaces
- 2,350 Sq Ft Home
- Property has 2 Levels
- Wood Burning Fireplace
- Fireplace With Gas Starter
- Pull Down Stairs to Attic
- Fire and Smoke Detector
Kitchen
- Oven
- Range
- Dishwasher
Bedrooms and Bathrooms
- 4 Bedrooms
Laundry
- Dryer
- Washer
Parking
- 2 Car Attached Garage
- Garage Door Opener
Utilities
- Two cooling system units
- Central Heating and Cooling System
- Multiple Heating Units
- Heating System Uses Gas
Additional Features
- Concrete Porch or Patio
- City Lot
Community Details
- Built by SUNRISE
- Breckenridge Subdivision
Listing and Financial Details
- Tax Lot 235
Map
Create a Home Valuation Report for This Property
The Home Valuation Report is an in-depth analysis detailing your home's value as well as a comparison with similar homes in the area
Home Values in the Area
Average Home Value in this Area
Tax History
| Year | Tax Paid | Tax Assessment Tax Assessment Total Assessment is a certain percentage of the fair market value that is determined by local assessors to be the total taxable value of land and additions on the property. | Land | Improvement |
|---|---|---|---|---|
| 2024 | $3,531 | $24,145 | $3,000 | $21,145 |
| 2023 | $3,767 | $20,091 | $3,000 | $17,091 |
| 2022 | $338,233 | $20,091 | $3,000 | $17,091 |
| 2021 | $3,380 | $20,091 | $3,000 | $17,091 |
| 2020 | $2,430 | $16,150 | $3,000 | $13,150 |
| 2019 | $3,526 | $16,150 | $3,000 | $13,150 |
| 2018 | $3,177 | $16,150 | $3,000 | $13,150 |
| 2017 | $2,839 | $16,150 | $3,000 | $13,150 |
| 2016 | $2,903 | $16,150 | $3,000 | $13,150 |
| 2015 | $1,736 | $16,150 | $3,000 | $13,150 |
| 2014 | $1,763 | $16,150 | $3,000 | $13,150 |
| 2013 | -- | $16,150 | $3,000 | $13,150 |
Source: Public Records
Property History
| Date | Event | Price | List to Sale | Price per Sq Ft |
|---|---|---|---|---|
| 05/21/2025 05/21/25 | Price Changed | $259,000 | -3.7% | $110 / Sq Ft |
| 02/05/2025 02/05/25 | Price Changed | $269,000 | -6.9% | $114 / Sq Ft |
| 08/23/2024 08/23/24 | For Sale | $289,000 | -- | $123 / Sq Ft |
Source: ROAM MLS
Purchase History
| Date | Type | Sale Price | Title Company |
|---|---|---|---|
| Interfamily Deed Transfer | -- | None Available |
Source: Public Records
Source: ROAM MLS
MLS Number: 2465142
APN: 85571
Nearby Homes
- 1117 Joy Dr
- 40580 Ranch Rd
- 235 Goldenwood Dr
- 995 Maple Creek Dr
- 1002 Janette Ct
- 140 Dillon Dr
- 0 Hayes Rd
- 40664 Ranch Rd
- 0 Cornerstone Dr
- 0 Mandy Dr
- 40145 Taylors Trail Unit 600
- 0 Short St Unit 2518891
- 117 Rue de la Paix
- 117 Rue de La Paix Other
- 40735 Chinchas Creek Rd
- 122 Cedarwood Dr
- 40763 Ranch Rd
- 105 Belle Helene Ln
- 40764 Ranch Rd
- 112 Honeywood Dr
- 1004 Naomi Ct
- 440 S Military Rd Unit 28
- 440 S Military Rd Unit 24
- 440 S Military Rd Unit 4
- 3126 Meadow Lake Dr E
- 2011 Alicia Ct
- 300 N Military Rd
- 104 Village Dr
- 3517 Meadow Lake Dr W
- 39344 Rosalind Dr
- 566 Panther Dr
- 215 Hoover Dr
- 141 Hoover Dr Unit 105
- 141 Hoover Dr Unit 214
- 141 Hoover Dr Unit 222
- 141 Hoover Dr Unit 220
- 221 Lake Tahoe Dr
- 124 Morrow Dr
- 734 E I-10 Service Rd Unit 2
- 685 E I-10 Service Rd
