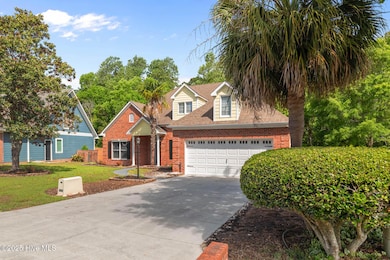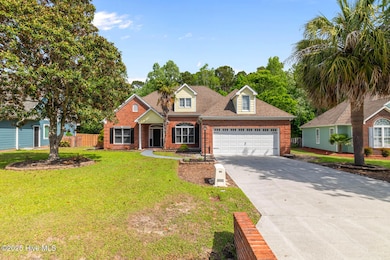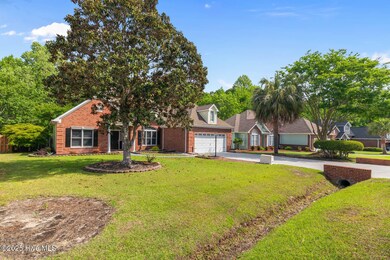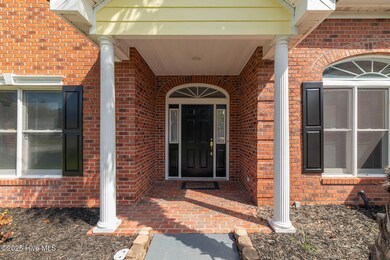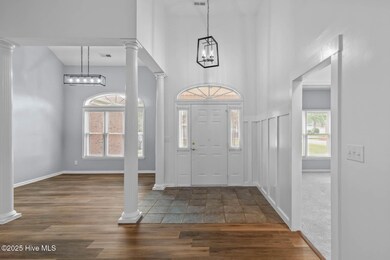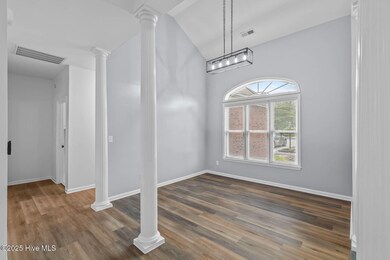1122 Mill Run Rd Sneads Ferry, NC 28460
Highlights
- Freestanding Bathtub
- Vaulted Ceiling
- Fireplace
- Coastal Elementary Rated 10
- Fenced Yard
- Laundry Room
About This Home
Welcome to 1122 Mill Run Road—a beautifully updated home in the sought-after Mill Run at North Shore community, located in the highly desirable Coastal Elementary School District. Just 2 miles from North Topsail Beach, 15 minutes to Camp Lejeune's 172 Gate, and 12 minutes to Stone Bay, this location offers the best of coastal living with everyday convenience. This 3 bedroom, 2 bathroom split floor plan is full of charm and modern updates. Enjoy fresh interior paint, stylish new light fixtures, laminate wood flooring in the living and dining areas, and tiled flooring in the kitchen, laundry, and master bath. The great room features vaulted ceilings, a cozy gas log fireplace, and opens into a bright three-season sunroom with stamped concrete floors—perfect for relaxing or entertaining. The spacious owner's suite includes an updated en-suite bath with a freestanding glass shower, garden tub, and double vanity. Two additional bedrooms offer great closet space, and the laundry room includes a utility sink for added functionality. Outside, you'll find a large, fully fenced backyard with mature trees, a wood deck, and beautiful landscaping. A two-car garage completes the home. Available now—schedule your showing today and get settled before summer!
Home Details
Home Type
- Single Family
Year Built
- Built in 1998
Lot Details
- Fenced Yard
- Wood Fence
Interior Spaces
- Vaulted Ceiling
- Ceiling Fan
- Fireplace
- Blinds
Bedrooms and Bathrooms
- Freestanding Bathtub
- Soaking Tub
- Walk-in Shower
Laundry
- Laundry Room
- Washer and Dryer Hookup
Schools
- Coastal Elementary School
- Dixon High School
Utilities
- Heating Available
Listing and Financial Details
- Tenant pays for trash collection, water, electricity, cable TV, sewer, deposit, heating, grounds care
Map
Property History
| Date | Event | Price | List to Sale | Price per Sq Ft | Prior Sale |
|---|---|---|---|---|---|
| 12/04/2025 12/04/25 | For Rent | $2,250 | +7.1% | -- | |
| 06/29/2025 06/29/25 | Rented | $2,100 | 0.0% | -- | |
| 06/17/2025 06/17/25 | Price Changed | $2,100 | -8.7% | $1 / Sq Ft | |
| 05/16/2025 05/16/25 | For Rent | $2,300 | 0.0% | -- | |
| 09/10/2024 09/10/24 | Sold | $384,900 | 0.0% | $226 / Sq Ft | View Prior Sale |
| 08/02/2024 08/02/24 | Pending | -- | -- | -- | |
| 08/01/2024 08/01/24 | For Sale | $384,900 | 0.0% | $226 / Sq Ft | |
| 07/22/2024 07/22/24 | Pending | -- | -- | -- | |
| 07/11/2024 07/11/24 | For Sale | $384,900 | +18.4% | $226 / Sq Ft | |
| 03/10/2023 03/10/23 | Sold | $325,000 | -10.3% | $191 / Sq Ft | View Prior Sale |
| 02/04/2023 02/04/23 | Pending | -- | -- | -- | |
| 12/23/2022 12/23/22 | For Sale | $362,500 | -- | $213 / Sq Ft |
Source: Hive MLS
MLS Number: 100544064
APN: 058390
- 300 Sea Urchin Cove
- 113 Windy Point
- 1008 Mill Run Rd
- 104 Rollingwood Cir
- 108 Rollingwood Cir
- L7 State Highway 210
- 202 Sandy Cove Ln
- 208 Sandy Cove Ln
- 214 Sandy Cove Ln
- 213 Sandy Cove Ln
- 219 Sandy Cove Ln
- 226 Sandy Cove Ln
- 221 Sandy Cove Ln
- 917 Old Folkstone Rd
- L6 N Carolina 210
- Pt L6 N Carolina 210
- 229 Sandy Cove Ln
- 281 Mimosa Dr
- 707 Crystal Cove Ct
- 102 Pirates Cove
- 117 Windy Point
- 1001 Sundial Cir
- 303 Starfish Ln
- 106 Laib Ln Unit 2
- 270 Breakwater Dr
- 421 Sunfish Ln
- 424 Canvasback Ln
- 1122 State Hwy 210 Unit 4
- 302 Red Cedar Dr
- 1404 Old Folkstone Rd Unit 2
- 401 Gavins Run
- 335 Osprey Point Dr
- 525 Everett Glades
- 1004 Diamondback Dr
- 283 Ennett Ln
- 1001 Quarters Landing Cir
- 101 Affirmed Place
- 131 Stillwater Landing Way
- 770 Jim Grant Ave
- 707 Riva Ridge Rd

