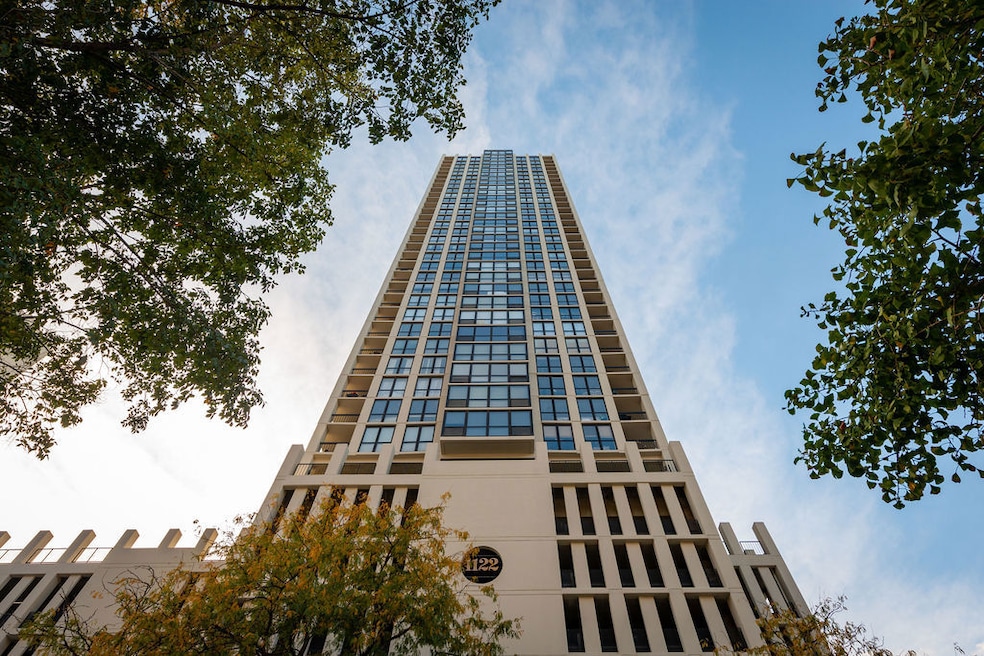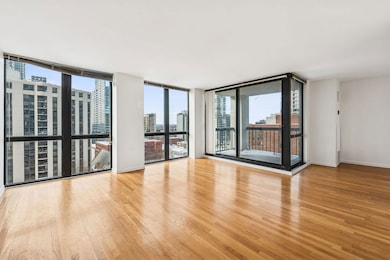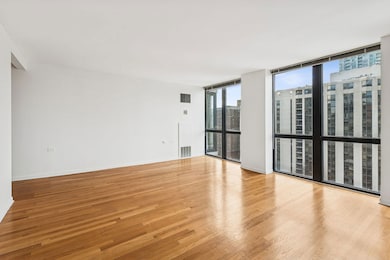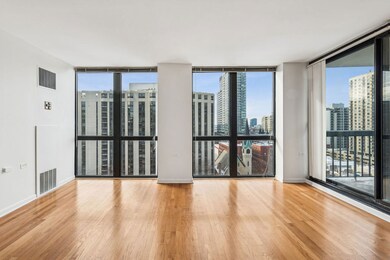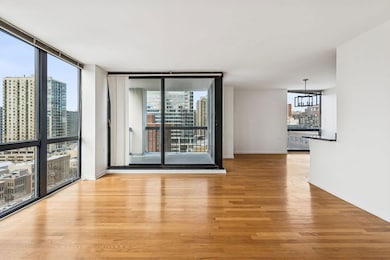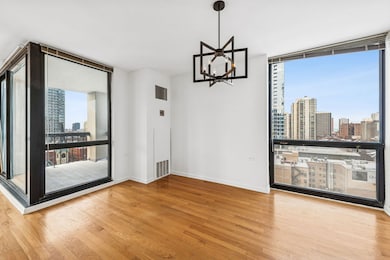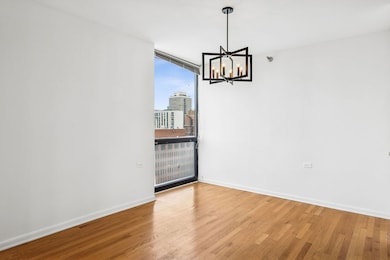The Elm at Clark 1122 N Clark St Unit 1403 Floor 14 Chicago, IL 60610
River North NeighborhoodEstimated payment $4,102/month
Highlights
- Hot Property
- 2-minute walk to Clark/Division Station
- Fitness Center
- Lincoln Park High School Rated A
- Doorman
- 5-minute walk to Washington Square Park
About This Home
This northwest-corner 2 bedroom, 2 bathroom condo combines generous living and dining spaces, two large bedrooms, and a private balcony that expands the entertaining possibilities. The home has been freshly painted with updated lighting throughout, complementing a well-laid-out kitchen with stainless steel appliances, granite countertops, custom cabinetry. Both bathrooms also feature custom maple cabinetry, granite countertops, and there's Italian travertine tile in the primary bath. Hardwood floors throughout the living area and carpet in the bedrooms has been freshly cleaned. The primary suite is spacious and includes lots of closet space and an en suite bathroom. This unit has a great layout and in-unit washer/dryer can be added with HOA approval. The Elm at Clark is a fantastic building in the heart of the Gold Coast, offering 24-hour door staff, fitness center, outdoor pool and sun deck, grilling areas, and bike storage. Recent building improvements include a new roof, updated elevators, and an almost complete facade project. Ample reserves and strong owner occupancy. Rentals are allowed with a minimum 6 month lease. Located close to Oak Street Beach, the lakefront trail, dining, shopping, and the Red Line, this condo delivers spacious, convenient living in a premier Gold Coast address. One garage parking spot is included in the price!
Property Details
Home Type
- Condominium
Est. Annual Taxes
- $7,212
Year Built
- Built in 1989
HOA Fees
- $1,196 Monthly HOA Fees
Parking
- 1 Car Garage
- Parking Included in Price
Home Design
- Entry on the 14th floor
- Concrete Block And Stucco Construction
Interior Spaces
- 1,300 Sq Ft Home
- Family Room
- Living Room
- Formal Dining Room
- Storage
- Laundry Room
- Wood Flooring
Kitchen
- Range
- Microwave
- Dishwasher
- Stainless Steel Appliances
Bedrooms and Bathrooms
- 2 Bedrooms
- 2 Potential Bedrooms
- Walk-In Closet
- 2 Full Bathrooms
- Dual Sinks
Home Security
Schools
- Ogden Elementary
- Lincoln Park High School
Utilities
- Forced Air Heating and Cooling System
- Heating System Uses Natural Gas
- Cable TV Available
Additional Features
- Additional Parcels
Community Details
Overview
- Association fees include heat, air conditioning, water, gas, parking, insurance, doorman, tv/cable, exercise facilities, pool, exterior maintenance, scavenger, snow removal
- 303 Units
- Kalen Hernandez Association, Phone Number (773) 771-2620
- High-Rise Condominium
- Elm At Clark Condos Subdivision
- Property managed by Management
- Lock-and-Leave Community
- 39-Story Property
Amenities
- Doorman
- Valet Parking
- Sundeck
- Party Room
- Coin Laundry
- Elevator
- Service Elevator
- Package Room
Recreation
- Bike Trail
Pet Policy
- Limit on the number of pets
- Pet Size Limit
- Dogs and Cats Allowed
Security
- Resident Manager or Management On Site
- Fire Sprinkler System
Map
About The Elm at Clark
Home Values in the Area
Average Home Value in this Area
Tax History
| Year | Tax Paid | Tax Assessment Tax Assessment Total Assessment is a certain percentage of the fair market value that is determined by local assessors to be the total taxable value of land and additions on the property. | Land | Improvement |
|---|---|---|---|---|
| 2024 | $6,685 | $34,033 | $2,951 | $31,082 |
| 2023 | $6,495 | $35,000 | $2,376 | $32,624 |
| 2022 | $6,495 | $35,000 | $2,376 | $32,624 |
| 2021 | $6,368 | $34,999 | $2,376 | $32,623 |
| 2020 | $6,280 | $31,295 | $1,663 | $29,632 |
| 2019 | $6,135 | $33,967 | $1,663 | $32,304 |
| 2018 | $6,031 | $33,967 | $1,663 | $32,304 |
| 2017 | $5,598 | $29,379 | $1,330 | $28,049 |
| 2016 | $5,384 | $29,379 | $1,330 | $28,049 |
| 2015 | $4,903 | $29,379 | $1,330 | $28,049 |
| 2014 | $4,392 | $26,242 | $1,069 | $25,173 |
| 2013 | $4,295 | $26,242 | $1,069 | $25,173 |
Property History
| Date | Event | Price | List to Sale | Price per Sq Ft |
|---|---|---|---|---|
| 12/09/2025 12/09/25 | For Sale | $439,500 | 0.0% | $338 / Sq Ft |
| 10/18/2025 10/18/25 | Price Changed | $3,850 | 0.0% | $3 / Sq Ft |
| 10/18/2025 10/18/25 | For Rent | $3,850 | +20.3% | -- |
| 10/28/2024 10/28/24 | Off Market | $3,200 | -- | -- |
| 09/25/2024 09/25/24 | For Rent | $3,200 | +16.4% | -- |
| 11/24/2018 11/24/18 | Rented | $2,750 | 0.0% | -- |
| 11/09/2018 11/09/18 | For Rent | $2,750 | -3.5% | -- |
| 03/31/2017 03/31/17 | Rented | $2,850 | 0.0% | -- |
| 03/06/2017 03/06/17 | For Rent | $2,850 | -- | -- |
Purchase History
| Date | Type | Sale Price | Title Company |
|---|---|---|---|
| Warranty Deed | $349,500 | Cti | |
| Deed | $308,000 | -- |
Mortgage History
| Date | Status | Loan Amount | Loan Type |
|---|---|---|---|
| Open | $349,500 | Unknown |
Source: Midwest Real Estate Data (MRED)
MLS Number: 12529920
APN: 17-04-412-028-1258
- 1122 N Clark St Unit 1808
- 1122 N Clark St Unit 2202
- 1122 N Clark St Unit P349
- 1122 N Clark St Unit 3301-10
- 1122 N Clark St Unit 2308
- 111 W Elm St
- 111 W Maple St Unit 2803
- 111 W Maple St Unit 1805
- 111 W Maple St Unit 2601
- 1122 N Dearborn St Unit 18I
- 1122 N Dearborn St Unit 25H
- 1112 N Dearborn St Unit 1
- 1160 N Lasalle St
- 1212 N La Salle Dr Unit 344
- 1212 N La Salle Dr Unit 2303
- 1212 N La Salle Dr Unit 316
- 1212 N La Salle Dr Unit 309
- 1212 N La Salle Dr Unit 313
- 1255 N Sandburg Terrace Unit 1707E
- 1221 N Dearborn St Unit 207N
- 1122 N Clark St Unit 2706
- 1122 N Clark St Unit 1122
- 1122 N Clark St Unit 1810
- 1122 N Clark St
- 1130 N Clark St Unit 1605
- 1130 N Clark St
- 1120 N La Salle Dr Unit 7N
- 111 W Maple St Unit 3201
- 111 W Maple St Unit 2703
- 111 W Maple St Unit 1309
- 111 W Maple St Unit 1401
- 1120 N Lasalle Dr
- 52 W Elm St
- 52 W Elm St
- 52 W Elm St
- 52 W Elm St
- 52 W Elm St Unit 3501
- 52 W Elm St Unit 1102
- 52 W Elm St
- 52 W Elm St
