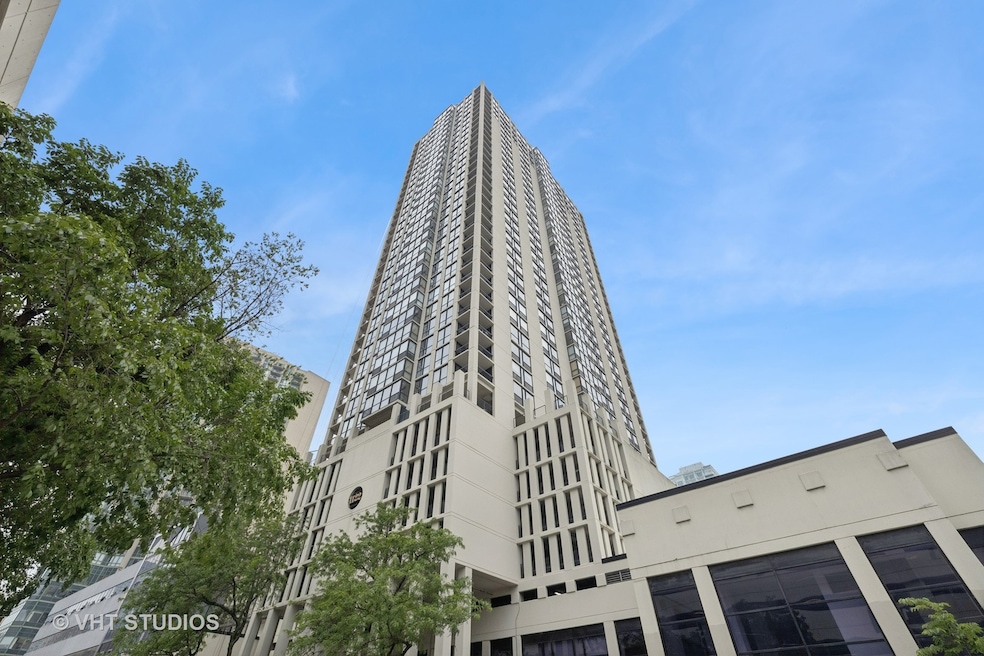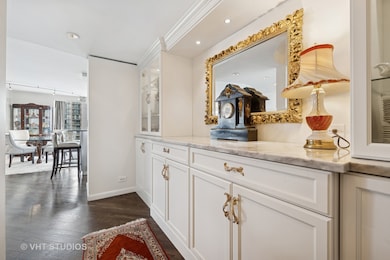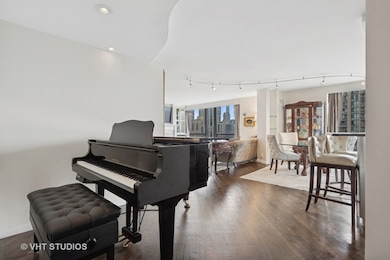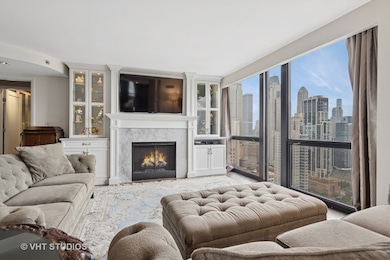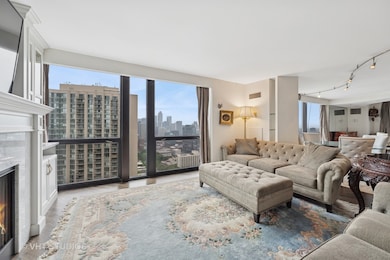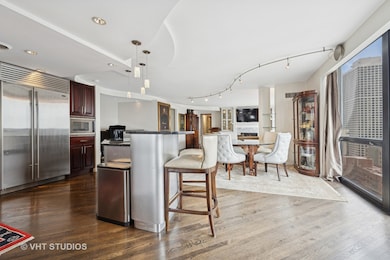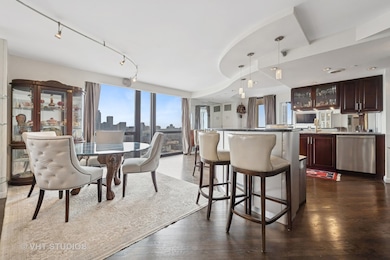The Elm at Clark 1122 N Clark St Unit 3301-10 Floor 33 Chicago, IL 60610
River North NeighborhoodEstimated payment $6,544/month
Highlights
- Doorman
- 2-minute walk to Clark/Division Station
- Lock-and-Leave Community
- Lincoln Park High School Rated A
- Fitness Center
- 5-minute walk to Washington Square Park
About This Home
Enjoy beautiful panoramic city views from the southwest corner of one of the top floors at The Elm at Clark. This 3bed+den/3 full bath open concept home has 1800 SQFT of living space and is great for entertaining. Floor-to-ceiling windows showcase stunning city views while the open floorplan floods the home with natural light. An entry foyer has enough space to accommodate a baby grand piano. The living room features a fireplace flanked by built-in bookcases. An upgraded kitchen has granite counters, Sub-Zero, Wolf, Dacor, and Bosch appliances, and a breakfast bar. Conveniently located just off the kitchen, a large, covered balcony is the ideal place to grill, dine, and relax. The living space also offers a den/office, with fantastic views, perfect for working from home. The primary bedroom features porcelain tile flooring, a sitting "nook," and an ensuite bathroom with double sinks and shower. The second bedroom has an ensuite bath and the third bedroom has a large, walk-in closet. A third full bath is accessible to both the third bedroom and to guests. A laundry room with washer and dryer completes this residence. Two storage cages included in the price. Deeded parking space (P216) available for an additional $30,000. Professionally managed building with 24hr doorman, outdoor pool, fitness room & party room. Steps to the lake, Wells Street, shopping, restaurants, grocery stores, gyms, public transportation, and all the Gold Coast has to offer!
Listing Agent
@properties Christie's International Real Estate License #475123706 Listed on: 06/16/2025

Property Details
Home Type
- Condominium
Est. Annual Taxes
- $12,737
Year Built
- Built in 1989
HOA Fees
- $2,003 Monthly HOA Fees
Parking
- 1 Car Garage
Home Design
- Entry on the 33rd floor
- Concrete Block And Stucco Construction
Interior Spaces
- 2,010 Sq Ft Home
- Entrance Foyer
- Family Room
- Combination Dining and Living Room
- Home Office
- Storage
- Wood Flooring
Kitchen
- Range
- Microwave
- High End Refrigerator
- Dishwasher
Bedrooms and Bathrooms
- 3 Bedrooms
- 3 Potential Bedrooms
- 3 Full Bathrooms
- Dual Sinks
Laundry
- Laundry Room
- Dryer
- Washer
Home Security
Schools
- Ogden Elementary
- Lincoln Park High School
Utilities
- Forced Air Heating and Cooling System
- Lake Michigan Water
- Cable TV Available
Additional Features
- Additional Parcels
Community Details
Overview
- Association fees include heat, air conditioning, water, parking, insurance, doorman, tv/cable, exercise facilities, pool, exterior maintenance, scavenger, snow removal
- 303 Units
- Kalen Hernandez Association, Phone Number (312) 943-7778
- High-Rise Condominium
- Elm At Clark Condos Subdivision
- Property managed by Sudler
- Lock-and-Leave Community
- 39-Story Property
Amenities
- Doorman
- Valet Parking
- Sundeck
- Party Room
- Coin Laundry
- Elevator
- Service Elevator
- Package Room
Recreation
- Bike Trail
Pet Policy
- Pets up to 100 lbs
- Limit on the number of pets
- Pet Size Limit
- Dogs and Cats Allowed
Security
- Resident Manager or Management On Site
- Fire Sprinkler System
Map
About The Elm at Clark
Home Values in the Area
Average Home Value in this Area
Tax History
| Year | Tax Paid | Tax Assessment Tax Assessment Total Assessment is a certain percentage of the fair market value that is determined by local assessors to be the total taxable value of land and additions on the property. | Land | Improvement |
|---|---|---|---|---|
| 2024 | $8,017 | $37,203 | $3,226 | $33,977 |
| 2023 | $7,816 | $38,000 | $2,597 | $35,403 |
| 2022 | $7,816 | $38,000 | $2,597 | $35,403 |
| 2021 | $7,641 | $37,999 | $2,597 | $35,402 |
| 2020 | $7,621 | $34,211 | $1,818 | $32,393 |
| 2019 | $7,460 | $37,131 | $1,818 | $35,313 |
| 2018 | $7,335 | $37,131 | $1,818 | $35,313 |
| 2017 | $6,914 | $32,116 | $1,454 | $30,662 |
| 2016 | $6,433 | $32,116 | $1,454 | $30,662 |
| 2015 | $5,885 | $32,116 | $1,454 | $30,662 |
| 2014 | $5,322 | $28,686 | $1,168 | $27,518 |
| 2013 | $5,217 | $28,686 | $1,168 | $27,518 |
Property History
| Date | Event | Price | List to Sale | Price per Sq Ft | Prior Sale |
|---|---|---|---|---|---|
| 11/23/2025 11/23/25 | Price Changed | $659,000 | -5.7% | $328 / Sq Ft | |
| 06/16/2025 06/16/25 | For Sale | $699,000 | 0.0% | $348 / Sq Ft | |
| 06/16/2025 06/16/25 | Price Changed | $699,000 | -4.2% | $348 / Sq Ft | |
| 06/29/2016 06/29/16 | Sold | $730,000 | -8.6% | $363 / Sq Ft | View Prior Sale |
| 05/26/2016 05/26/16 | For Sale | $799,000 | 0.0% | $398 / Sq Ft | |
| 05/21/2016 05/21/16 | Pending | -- | -- | -- | |
| 04/15/2016 04/15/16 | Price Changed | $799,000 | -3.6% | $398 / Sq Ft | |
| 03/28/2016 03/28/16 | For Sale | $829,000 | -- | $412 / Sq Ft |
Purchase History
| Date | Type | Sale Price | Title Company |
|---|---|---|---|
| Warranty Deed | $730,000 | First American Title | |
| Deed | $503,500 | -- |
Mortgage History
| Date | Status | Loan Amount | Loan Type |
|---|---|---|---|
| Previous Owner | $584,000 | New Conventional |
Source: Midwest Real Estate Data (MRED)
MLS Number: 12362097
APN: 17-04-412-028-1070
- 1122 N Clark St Unit 1010
- 1122 N Clark St Unit 2202
- 1122 N Clark St Unit 2308
- 111 W Elm St
- 111 W Maple St Unit 2803
- 111 W Maple St Unit 1805
- 111 W Maple St Unit 2601
- 1122 N Dearborn St Unit 18I
- 1122 N Dearborn St Unit 25H
- 1112 N Dearborn St Unit 1
- 1160 N Lasalle St
- 1212 N Lasalle St Unit 2407
- 1212 N La Salle Dr Unit 344
- 1212 N La Salle Dr Unit 2303
- 1212 N La Salle Dr Unit 316
- 1212 N La Salle Dr Unit 309
- 1212 N La Salle Dr Unit 313
- 1255 N Sandburg Terrace Unit 1707E
- 1255 N Sandburg Terrace Unit 503E
- 1221 N Dearborn St Unit 207N
- 1122 N Clark St Unit 2706
- 1122 N Clark St Unit 1122
- 1122 N Clark St Unit 1810
- 1130 N Clark St Unit 1605
- 1130 N Clark St
- 1120 N La Salle Dr Unit 7N
- 111 W Maple St Unit 3201
- 111 W Maple St Unit 2703
- 111 W Maple St Unit 1309
- 111 W Maple St Unit 1401
- 111 W Maple St Unit 1508
- 1120 N Lasalle Dr
- 52 W Elm St
- 52 W Elm St
- 52 W Elm St
- 52 W Elm St Unit 3501
- 52 W Elm St Unit 1102
- 52 W Elm St
- 52 W Elm St
- 1122 N Dearborn St
