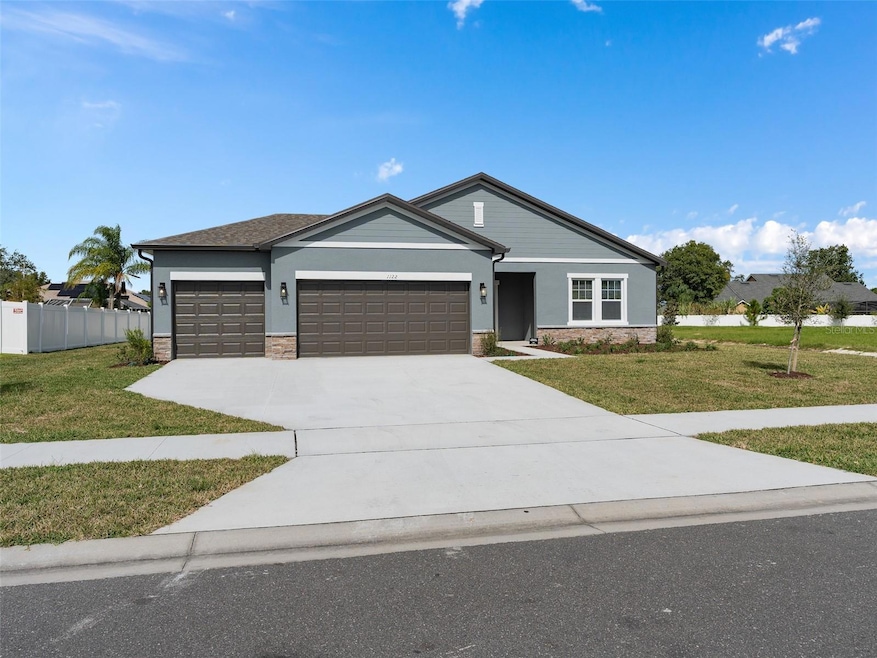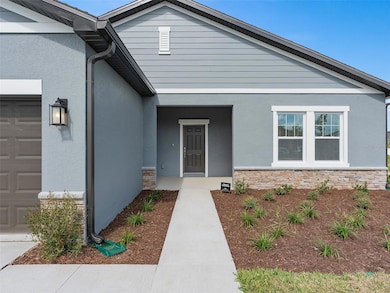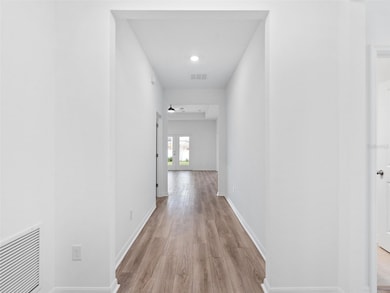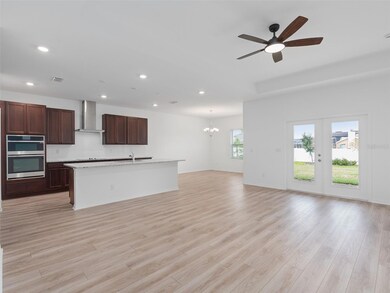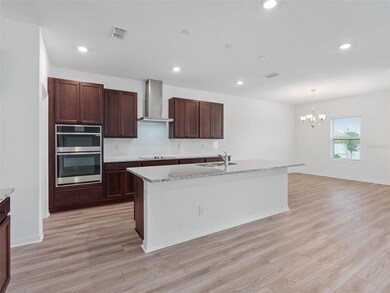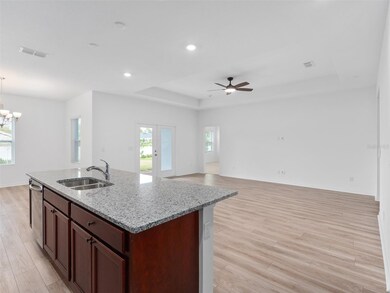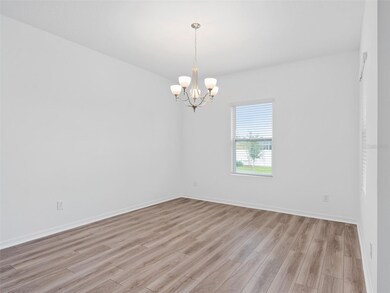1122 Pearl Tree Rd Deltona, FL 32725
Highlights
- Solid Surface Countertops
- Walk-In Pantry
- Laundry Room
- No HOA
- 3 Car Attached Garage
- Tile Flooring
About This Home
Located in Hampton Oaks community, this beautiful home feature a 4-bedrooms, 3-full bathroom, a large 3-car garage and fully equipped Gourmet kitchen. You will certainly appreciate the laundry room with washer/dryer included, tall kitchen cabinet, eat-in island, walk-in pantry and brand-new appliances!! The kitchen is open to the family and dining room all tile flooring, the double doors give access to the patio area overlooking the SPACIOUS grassy backyard for entertainment. You will LOVE the master suite, its features a LARGE walk-in closet and its own private on-suite with WIDE shower with double sink vanity. Each bedroom has carpet flooring and great closet space. Front bedroom has its own private bathroom access. Close by is I-4 access. The Elementary school, shopping center, restaurants, and health care facility is less than a mile. Lawn and landscape service is included. Bring your family and enjoy this move-in ready home in a desirable location! First month, security deposit and renter's insurance are required prior to move-in. Application fee is $75.00 each adult over 18 yr old. Background, credit and income verified. Required monthly income at least 2.5 times the rent amount and provide a positive rental verification.
Listing Agent
BHHS FLORIDA REALTY Brokerage Phone: 407-406-5300 License #3407127 Listed on: 11/06/2025

Home Details
Home Type
- Single Family
Est. Annual Taxes
- $1,271
Year Built
- Built in 2023
Lot Details
- 0.29 Acre Lot
Parking
- 3 Car Attached Garage
Home Design
- Entry on the 1st floor
Interior Spaces
- 2,211 Sq Ft Home
- Window Treatments
- Combination Dining and Living Room
Kitchen
- Walk-In Pantry
- Range with Range Hood
- Microwave
- Dishwasher
- Solid Surface Countertops
Flooring
- Carpet
- Tile
- Vinyl
Bedrooms and Bathrooms
- 4 Bedrooms
- 3 Full Bathrooms
Laundry
- Laundry Room
- Dryer
- Washer
Utilities
- Central Heating and Cooling System
- Thermostat
- Electric Water Heater
Listing and Financial Details
- Residential Lease
- Security Deposit $3,000
- Property Available on 11/6/25
- Tenant pays for carpet cleaning fee, cleaning fee
- The owner pays for grounds care, laundry, pest control, sewer, trash collection
- $75 Application Fee
- Assessor Parcel Number 81-31-20-09-00-0040
Community Details
Overview
- No Home Owners Association
- Hampton Oaks Subdivision
Pet Policy
- No Pets Allowed
Map
Source: Stellar MLS
MLS Number: O6358553
APN: 8120-09-00-0040
- 1629 Hill Park Dr
- 1625 Hill Park Dr
- 1612 Hill Park Dr
- 1098 Pearl Tree Rd
- 1651 Sterling Silver Blvd
- Teton Plan at Hampton Oaks
- 1017 Alabaster Way
- 1086 Platinum Ct
- 1188 Pearl Tree Rd
- 1196 Pearl Tree Rd
- 1554 Meadowlark Dr
- 1154 S Cooper Dr
- 1731 Urbana Ave
- 987 Trumbull St
- 1051 Eva St
- 995 Merrimac St
- 920 Trafalgar St
- 1483 Meadowlark Dr
- 1936 S Old Mill Dr
- 1850 E Cooper Dr
- 1159 Pearl Tree Rd
- 1176 Pearl Tree Rd
- 1150 S Cooper Dr
- 963 Trumbull St
- 900 Horizon St
- 786 Vercelli St
- 1510 Bavon Dr
- 1231 Lawrence Ave
- 947 N Atmore Cir
- 1819 E Glancy Dr
- 673 Merrimac St
- 1560 Bavon Dr
- 798 S Atmore Cir
- 1564 Deerfield Ave
- 1217 Bachmann Ave
- 1533 N Normandy Blvd Unit 3
- 1791 Oakgrove Ave
- 1560 Fergason Ave
- 1811 Oakgrove Ave
- 1830 Hallcrest Dr
