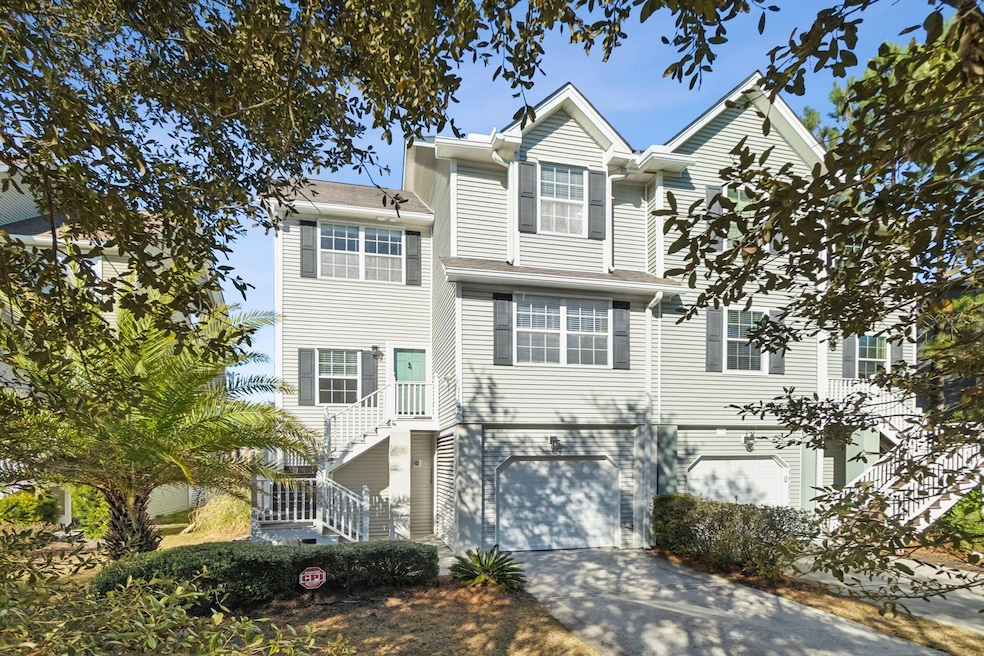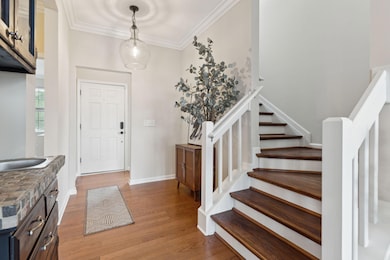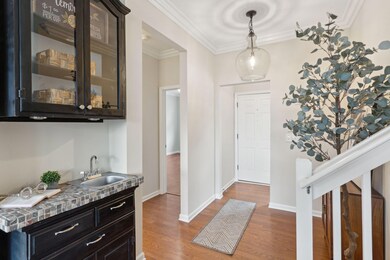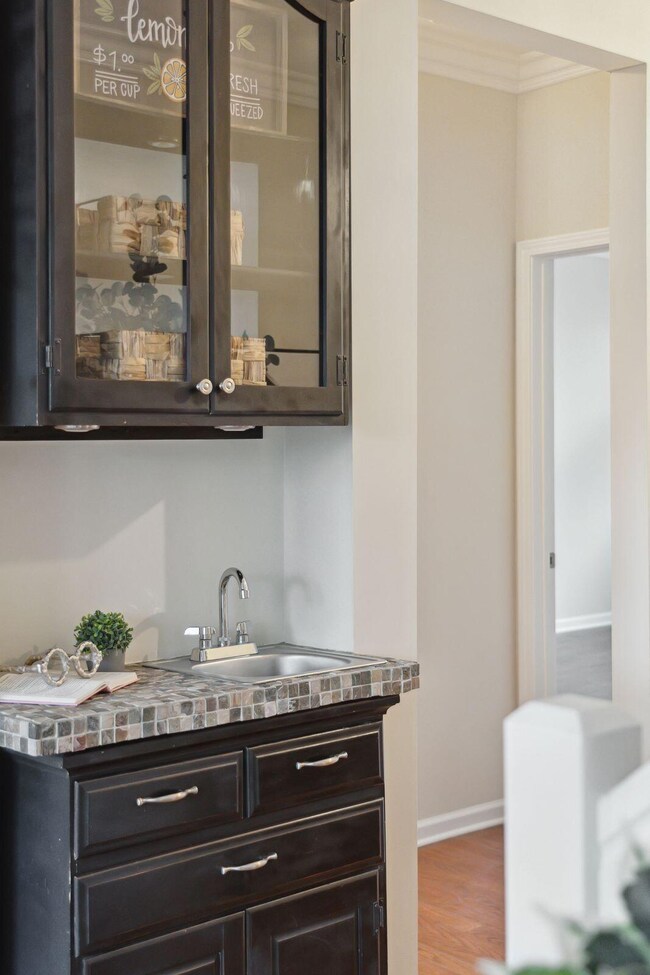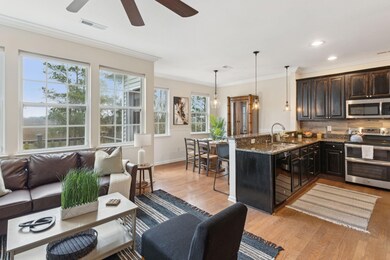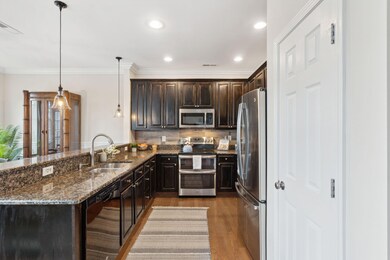
1122 Saint Pauls Parrish Ln Johns Island, SC 29455
Highlights
- Deck
- Community Pool
- Wet Bar
- Wood Flooring
- 2 Car Attached Garage
- Walk-In Closet
About This Home
As of April 2025Welcome to this beautiful 3-bedroom, 3-bathroom marsh-front townhome, offering unparalleled views and ample space to suit all your needs. This home boasts an expansive drive-under garage, providing plenty of storage and parking.Enjoy the serene marsh views from multiple vantage points, including a ground-level patio and a main-floor deck, perfect for relaxing or entertaining. The open-concept living area features large windows that flood the space with natural light and showcase the stunning scenery.The spacious primary suite is a true retreat, offering breathtaking marsh views, an oversized walk-in tiled shower, and a large walk-in closet.There is also a large bedroom on the main level along with a full bathroom and with the primary suite and secondary suite both on the top floor.
As a resident of this desirable community, you'll also have access to a neighborhood pool, perfect for cooling off on warm days.
Don't miss this rare opportunity to own a marsh-front townhome with incredible views and fantastic amenities!
Last Agent to Sell the Property
Carolina One Real Estate License #86396 Listed on: 02/25/2025

Home Details
Home Type
- Single Family
Est. Annual Taxes
- $1,444
Year Built
- Built in 2007
Lot Details
- 6,534 Sq Ft Lot
- Tidal Wetland on Lot
HOA Fees
- $416 Monthly HOA Fees
Parking
- 2 Car Attached Garage
- Off-Street Parking
Home Design
- Raised Foundation
- Architectural Shingle Roof
- Vinyl Siding
Interior Spaces
- 1,784 Sq Ft Home
- 2-Story Property
- Wet Bar
- Smooth Ceilings
- Ceiling Fan
- Gas Log Fireplace
- Living Room with Fireplace
- Combination Dining and Living Room
- Storm Doors
Kitchen
- Electric Range
- <<microwave>>
- Dishwasher
- Disposal
Flooring
- Wood
- Ceramic Tile
Bedrooms and Bathrooms
- 3 Bedrooms
- Walk-In Closet
- 3 Full Bathrooms
Outdoor Features
- Deck
- Patio
Schools
- Angel Oak Elementary School
- Haut Gap Middle School
- St. Johns High School
Utilities
- Central Air
- Heating System Uses Natural Gas
Community Details
Overview
- Fenwick Commons Subdivision
Recreation
- Community Pool
Ownership History
Purchase Details
Home Financials for this Owner
Home Financials are based on the most recent Mortgage that was taken out on this home.Purchase Details
Purchase Details
Home Financials for this Owner
Home Financials are based on the most recent Mortgage that was taken out on this home.Similar Homes in Johns Island, SC
Home Values in the Area
Average Home Value in this Area
Purchase History
| Date | Type | Sale Price | Title Company |
|---|---|---|---|
| Deed | $495,000 | None Listed On Document | |
| Legal Action Court Order | $4,592,000 | -- | |
| Special Warranty Deed | $303,736 | None Available |
Mortgage History
| Date | Status | Loan Amount | Loan Type |
|---|---|---|---|
| Open | $396,000 | New Conventional | |
| Previous Owner | $260,000 | New Conventional | |
| Previous Owner | $304,078 | New Conventional | |
| Previous Owner | $303,736 | Purchase Money Mortgage |
Property History
| Date | Event | Price | Change | Sq Ft Price |
|---|---|---|---|---|
| 04/21/2025 04/21/25 | Sold | $495,000 | -1.0% | $277 / Sq Ft |
| 02/25/2025 02/25/25 | For Sale | $500,000 | -- | $280 / Sq Ft |
Tax History Compared to Growth
Tax History
| Year | Tax Paid | Tax Assessment Tax Assessment Total Assessment is a certain percentage of the fair market value that is determined by local assessors to be the total taxable value of land and additions on the property. | Land | Improvement |
|---|---|---|---|---|
| 2023 | $1,444 | $10,490 | $0 | $0 |
| 2022 | $1,328 | $10,490 | $0 | $0 |
| 2021 | $1,391 | $10,490 | $0 | $0 |
| 2020 | $1,441 | $10,490 | $0 | $0 |
| 2019 | $1,286 | $9,120 | $0 | $0 |
| 2017 | $3,648 | $13,690 | $0 | $0 |
| 2016 | $3,531 | $13,690 | $0 | $0 |
| 2015 | $1,231 | $13,690 | $0 | $0 |
| 2014 | $1,170 | $0 | $0 | $0 |
| 2011 | -- | $0 | $0 | $0 |
Agents Affiliated with this Home
-
Seth Stisher

Seller's Agent in 2025
Seth Stisher
Carolina One Real Estate
(843) 270-2902
37 in this area
155 Total Sales
-
Rob Sturm
R
Buyer's Agent in 2025
Rob Sturm
Keller Williams Realty Charleston
(843) 478-2404
8 in this area
133 Total Sales
-
David Friedman

Buyer Co-Listing Agent in 2025
David Friedman
Keller Williams Realty Charleston
(843) 999-0654
41 in this area
896 Total Sales
Map
Source: CHS Regional MLS
MLS Number: 25004877
APN: 346-00-00-208
- 1151 Saint Pauls Parrish Ln
- 0 Fenwick Plantation Rd Unit 24026014
- 1612 John Fenwick Ln
- 1604 John Fenwick Ln
- 1602 John Fenwick Ln
- 1510 Royal Colony Rd
- 1593 John Fenwick Ln
- 0 John Fenwick Ln Unit 19003211
- 3038 Penny Ln
- 1717 Vireo Ct
- 1725 Vireo Ct
- 1713 Vireo Ct
- 1645 John Fenwick Ln
- 1556 John Fenwick Ln
- 3073 Penny Ln
- 60 Fenwick Hall Alley Unit 738
- 60 Fenwick Hall Alley Unit 321
- 60 Fenwick Hall Alley Unit 314
- 1515 John Fenwick Ln
- 1519 John Fenwick Ln
